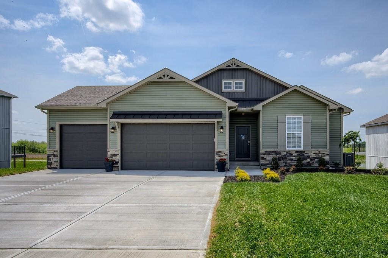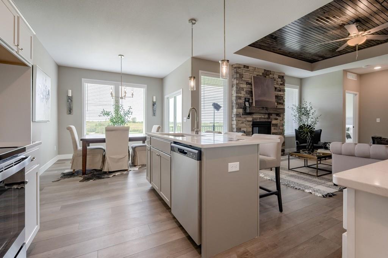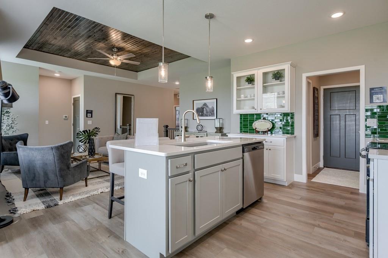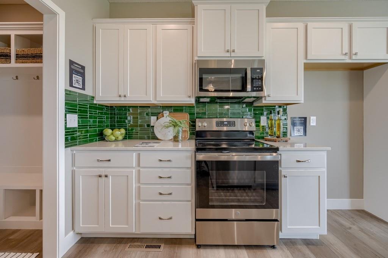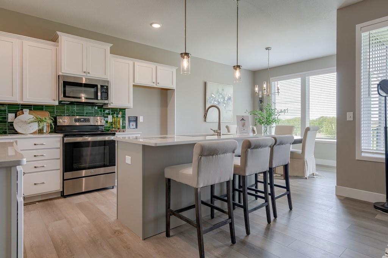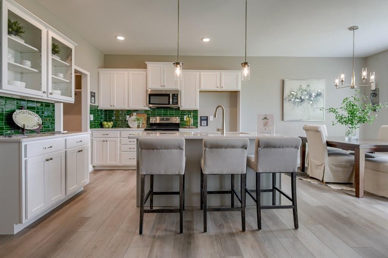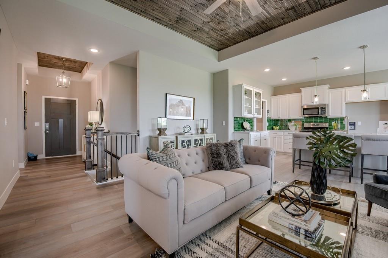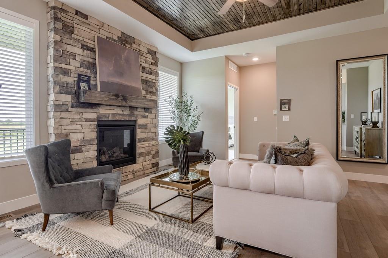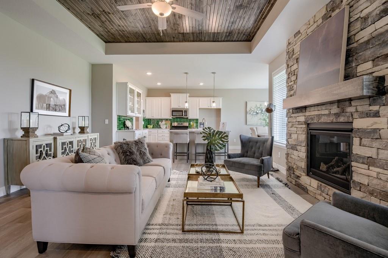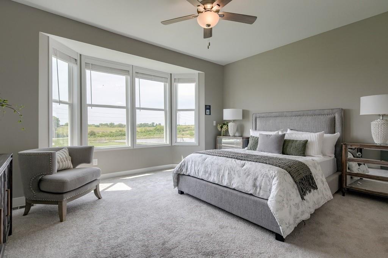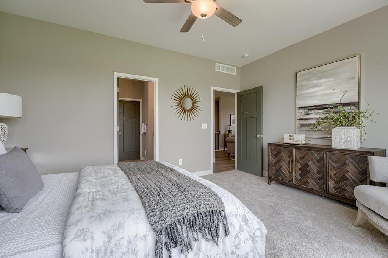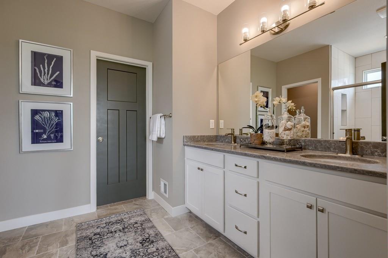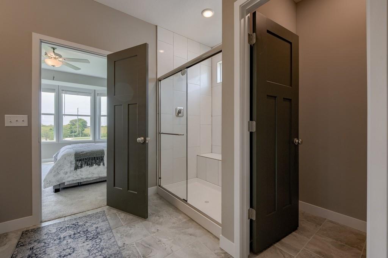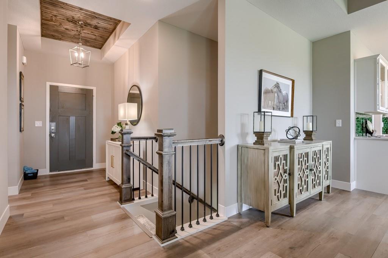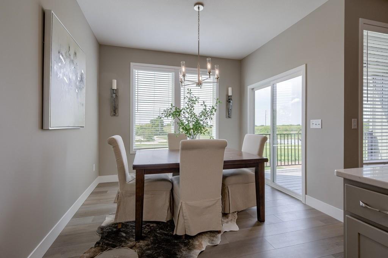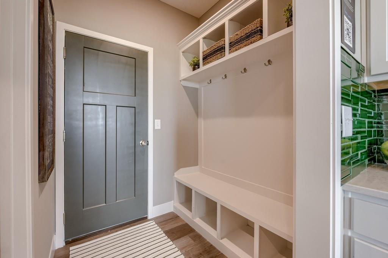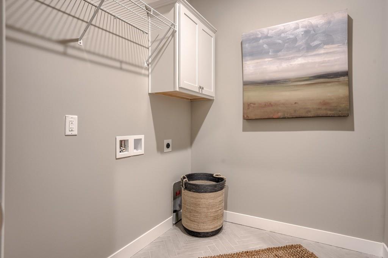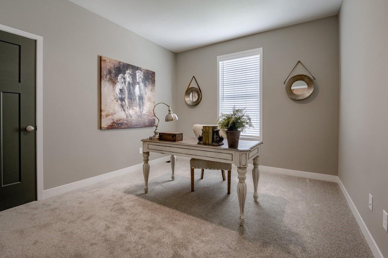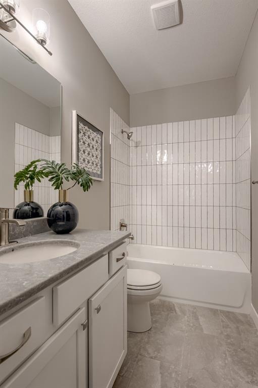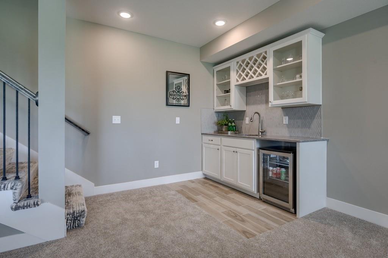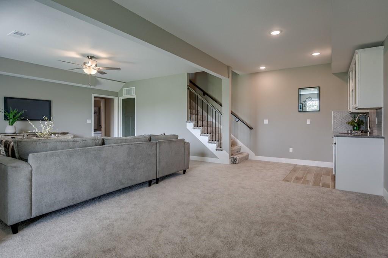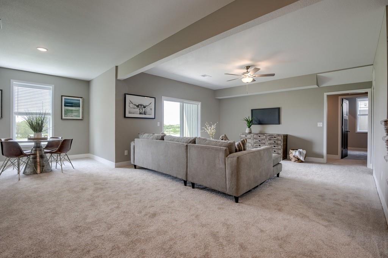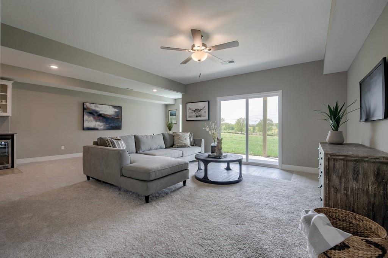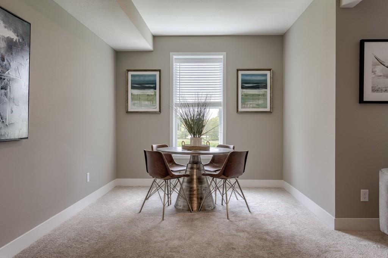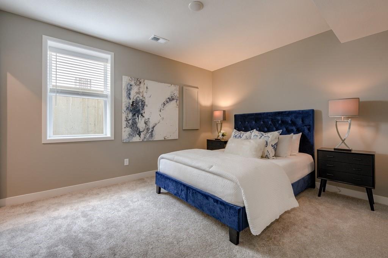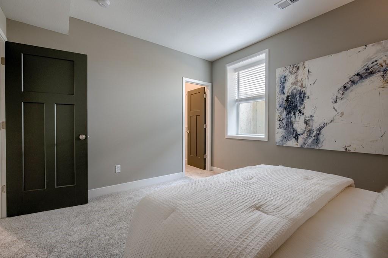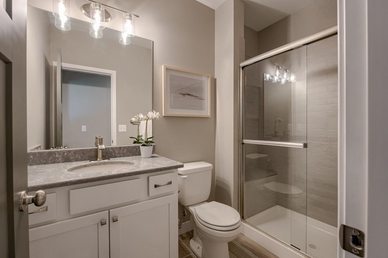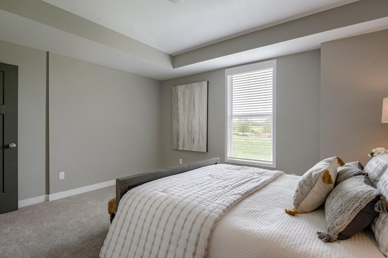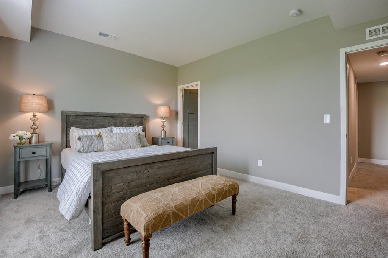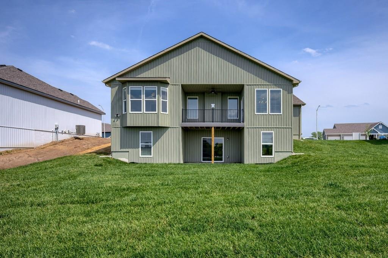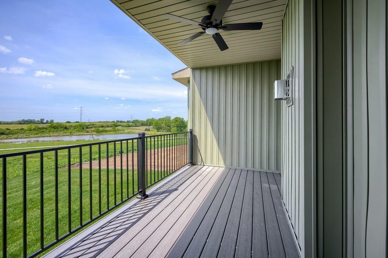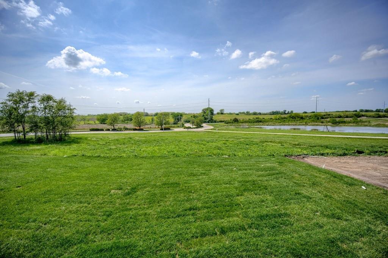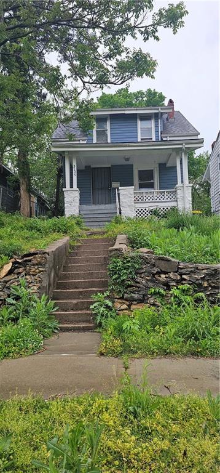Overview$550,000.00
-
Residential
Property Type
-
4
Bedrooms
-
3
Bathrooms
-
3
Garage
-
2491
Sq Ft
-
2023
Year Built
Description
This stunning model home is now for sale!! Come check out the Willow floor plan by Ashlar Homes LLC. This incredible home offers an open floor plan with a 3-car garage on a scenic walkout lot, and a fully finished basement. This home has two bedrooms and two bathrooms on the main level, with a living, kitchen and dining open area concept, with a floor to ceiling stone fireplace. The kitchen includes stainless steel appliances with a gas stove, soft close cabinet doors, granite countertops, an island, a built in serving buffet with glass front cabinet doors, and a walk in pantry. LVP flooring throughout with tile floors in the bathrooms and carpet in the bedrooms. The primary suite offers a bay window for additional space, a full bathroom with a double vanity, a tiled shower with a built-in seat, and walk-in closet that features a pass through to the connecting laundry room. The lower-level basement offers plenty of lighting and includes a wet bar, rec room, two bedrooms and one full bathroom. Don’t miss your chance to view this gorgeous home today!
Features
- Ceiling Fan(s)
- Kitchen Island
- Painted Cabinets
- Pantry
- Walk-In Closet(s)
- Wet Bar
- Dishwasher
- Disposal
- Microwave
- Built-In Electric Oven
- Stainless Steel Appliance(s)
- Egress Window(s)
- Finished
- Walk Out
- Stone Trim,Vinyl Siding
- Carpet
- Luxury Vinyl Plank
- Tile
- Composition

