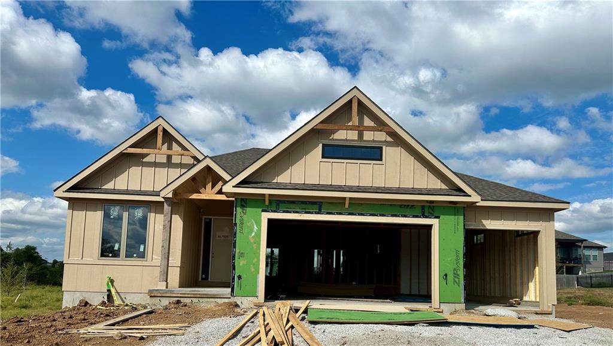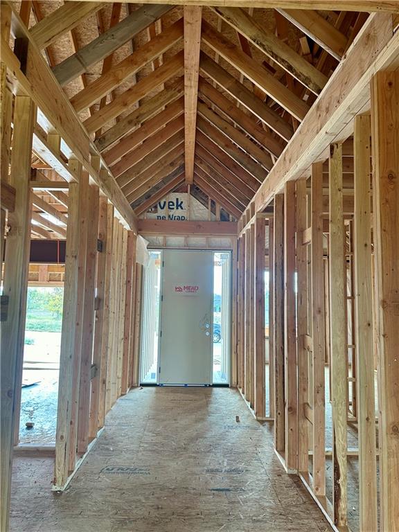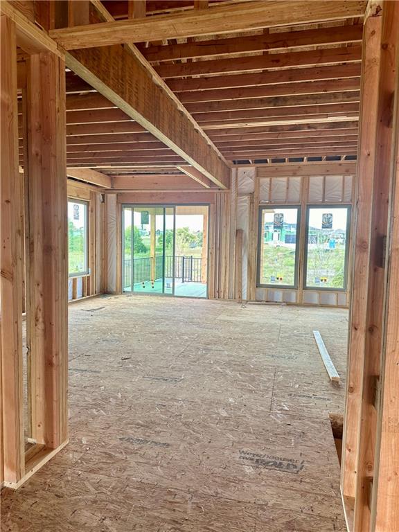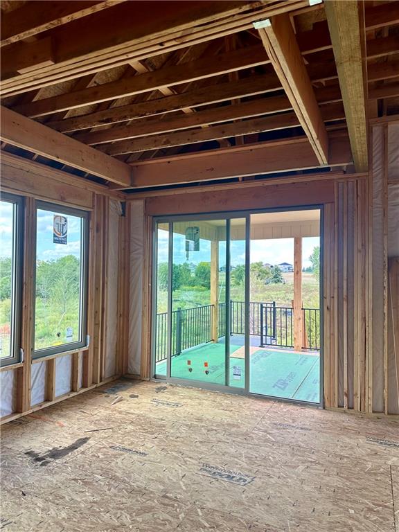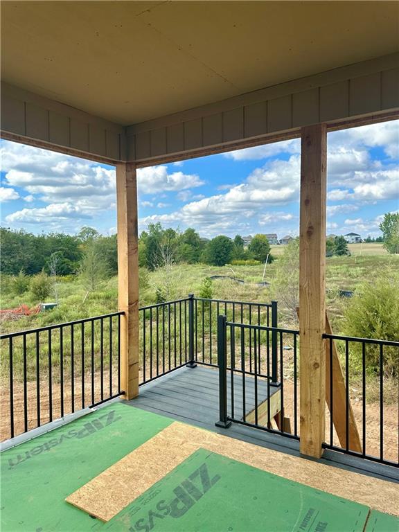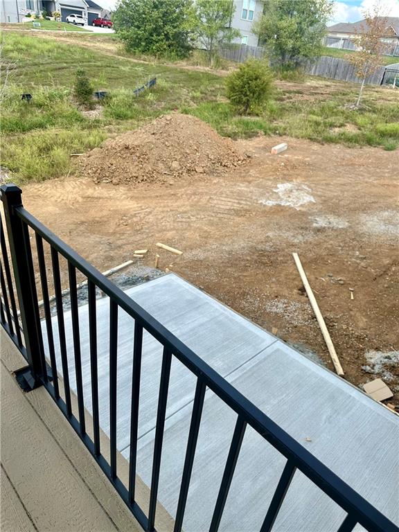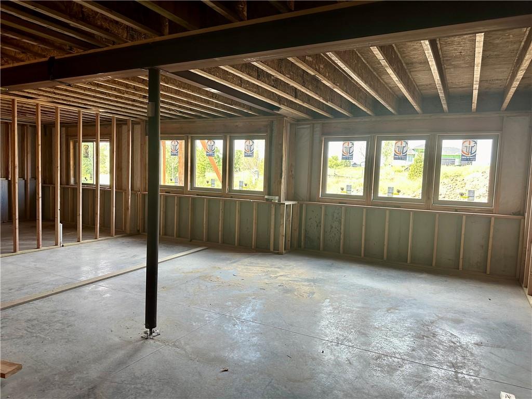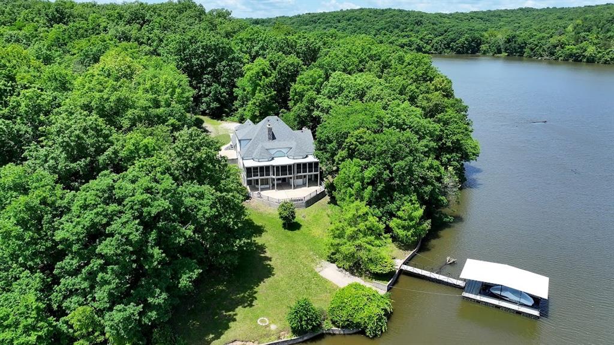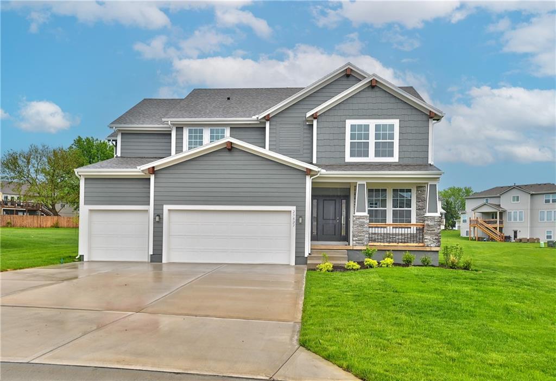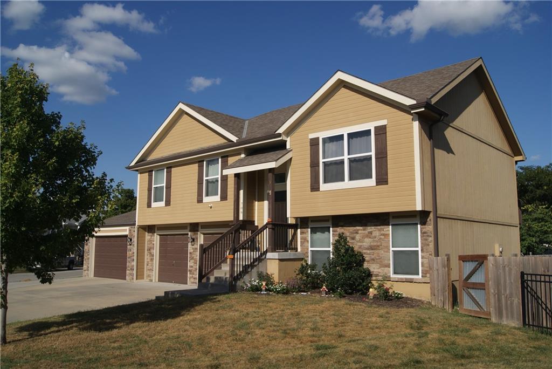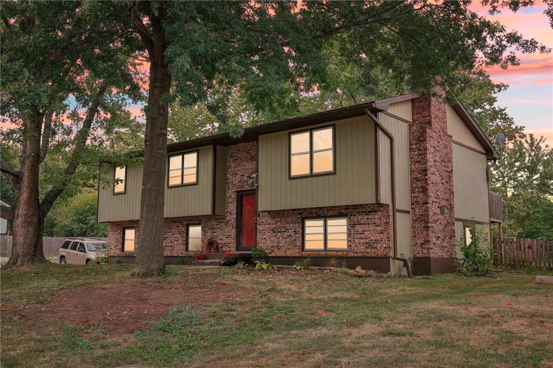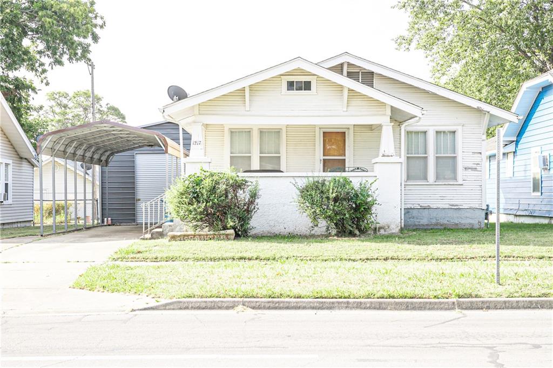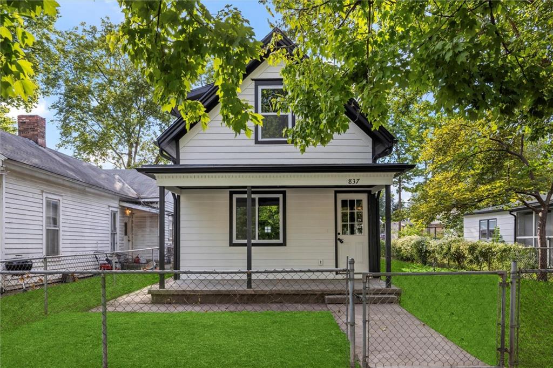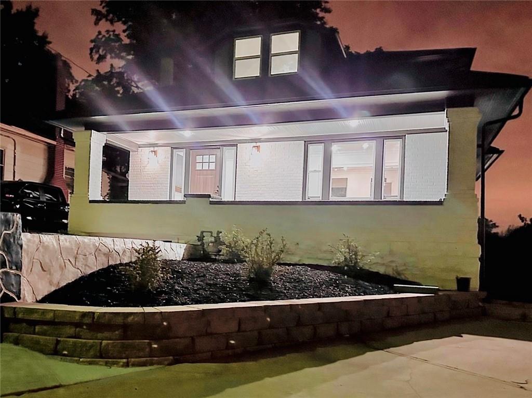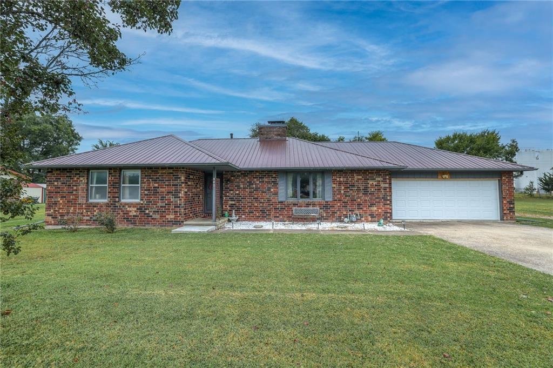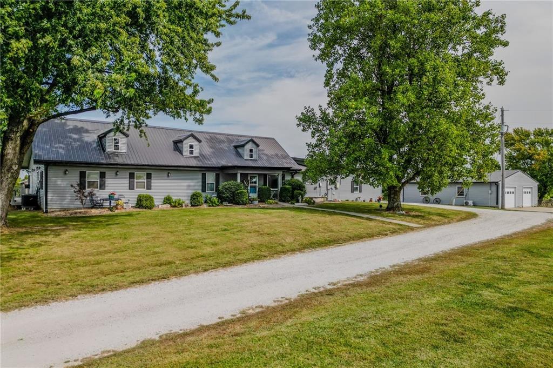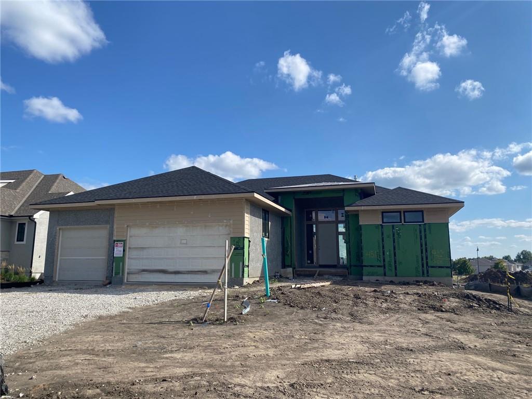Overview$594,900.00
-
Residential
Property Type
-
4
Bedrooms
-
3
Bathrooms
-
3
Garage
-
2800
Sq Ft
-
2025
Year Built
Description
The Whitney Reverse plan by L & G Homes is under construction and is ready for you to select your custom finishes to make it your new dream home! This home features an eight foot front door that greats you into a gable vaulted entry. Open concept plan that includes hardwood floors throughout the entry, great room & kitchen. Kitchen boasts large eating island, walk-in pantry, custom cabinetry, solid surfaces and stainless appliances. Master suite includes custom trimmed walk-in closet, oversized master shower, double vanity and access to the laundry room. Additional first floor bedroom features a vaulted ceiling and access to a full bath. Daylight lower level with family room, wet bar, 2 additional bedrooms, full bath and a flex room that could be utilized as an office or craft room. Enjoy the covered deck with stairs down to patio. Home is located in Woodland Trails, an outdoor lifestyle master planned community featuring miles and miles of paved walking trails, resort style pool, playground, sports field and fishing pond with fishing dock. Don’t miss this opportunity to make this beautiful house your new home!
Features
- Ceiling Fan(s)
- Custom Cabinets
- Kitchen Island
- Pantry
- Vaulted Ceiling
- Walk-In Closet(s)
- Wet Bar
- Dishwasher
- Disposal
- Exhaust Hood
- Humidifier
- Microwave
- Gas Range
- Stainless Steel Appliance(s)
- Traditional
- Basement BR
- Daylight
- Finished
- Sump Pump
- Stone Trim,Stucco & Frame
- Carpet
- Ceramic Floor
- Wood
- Composition

