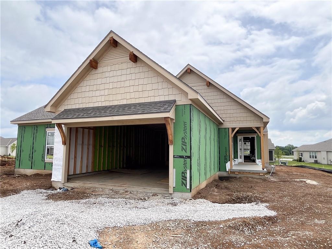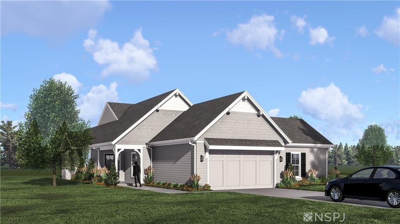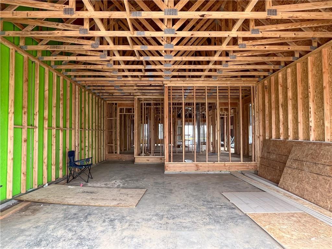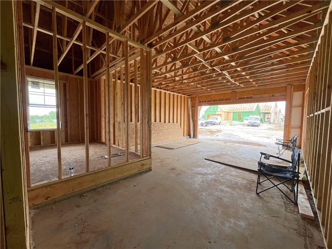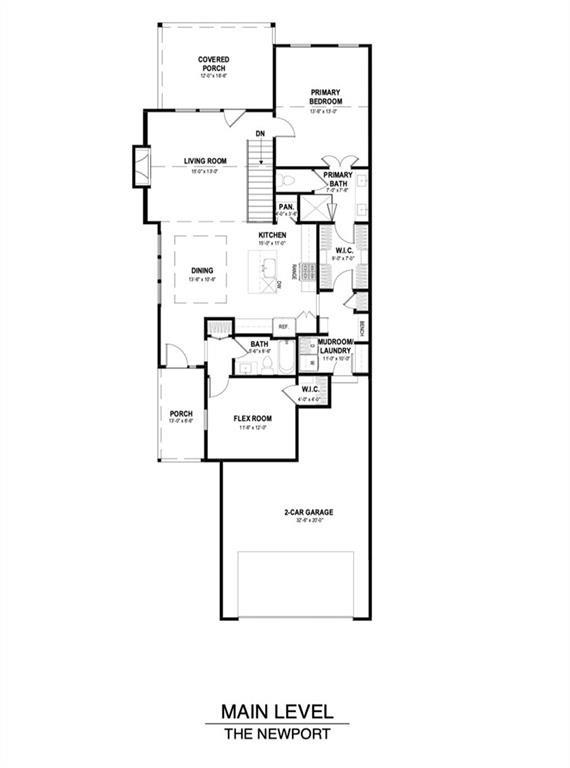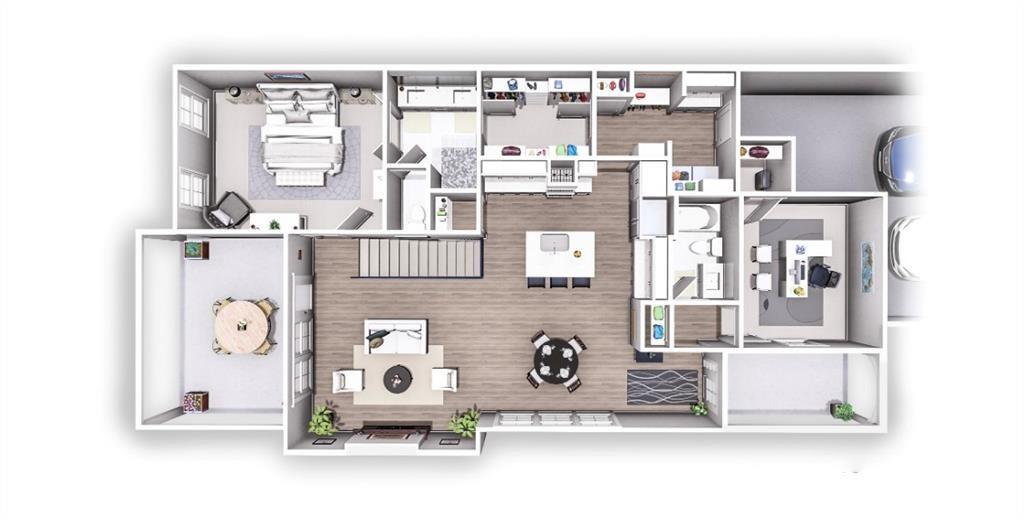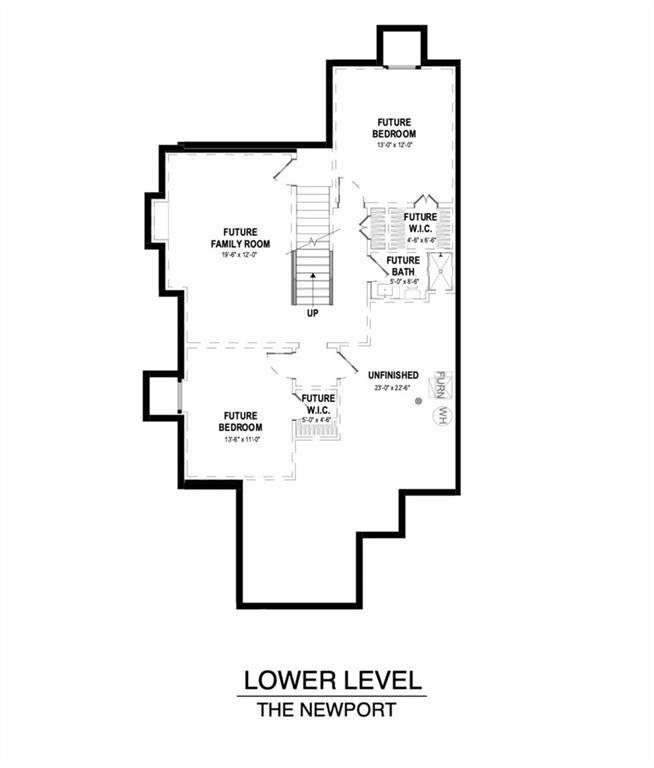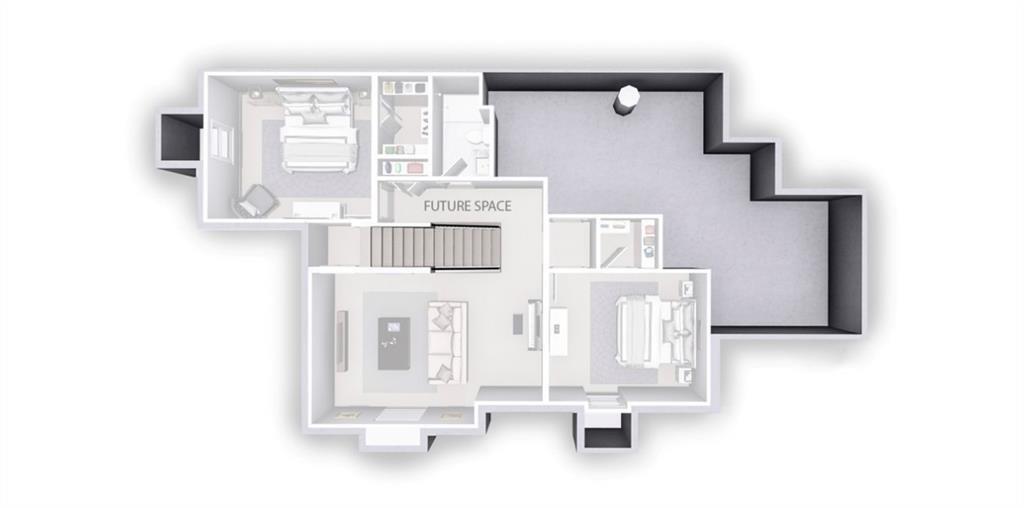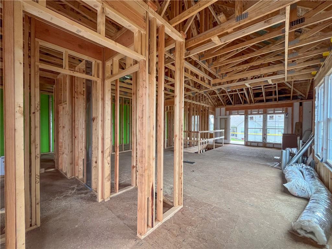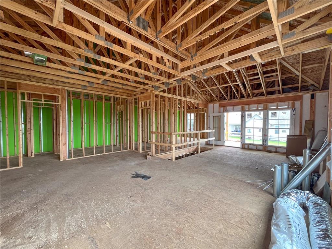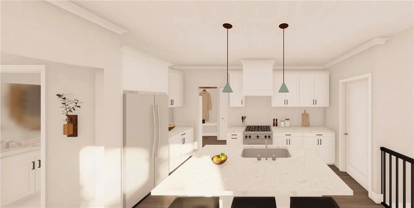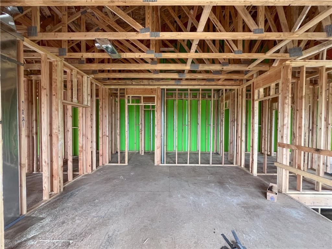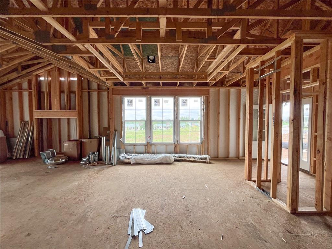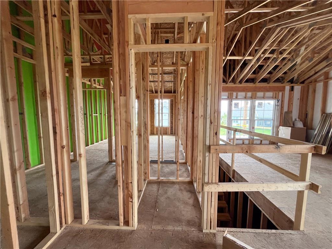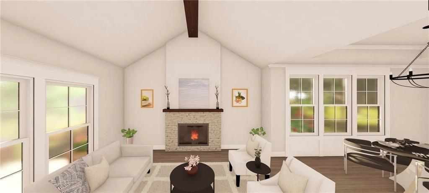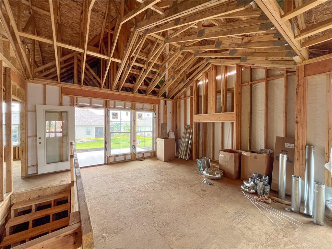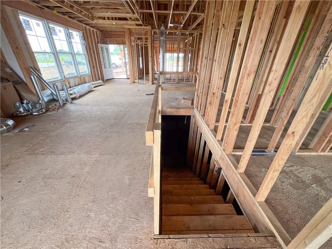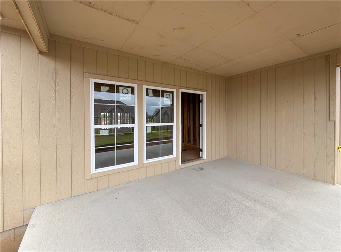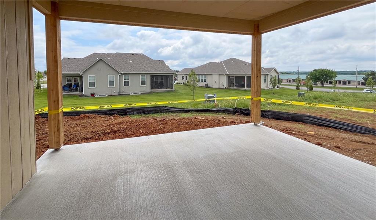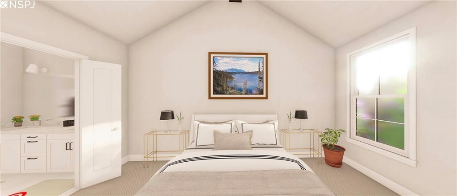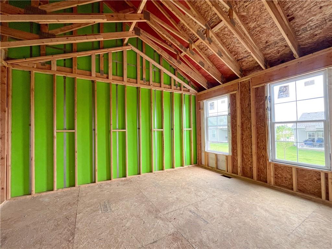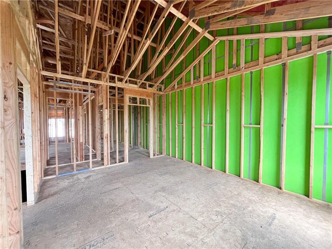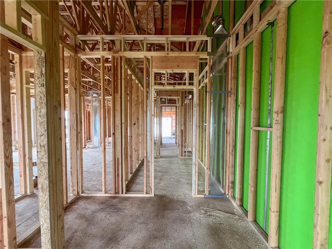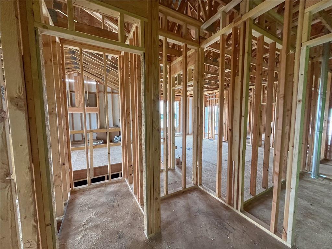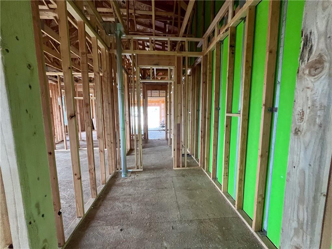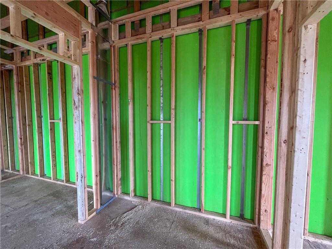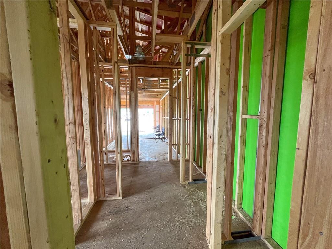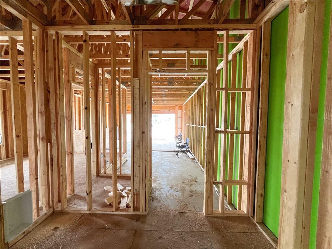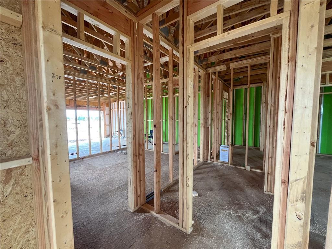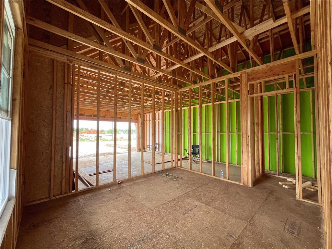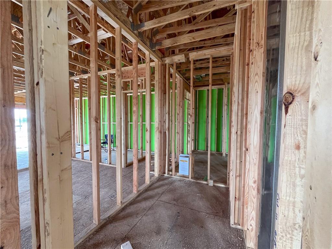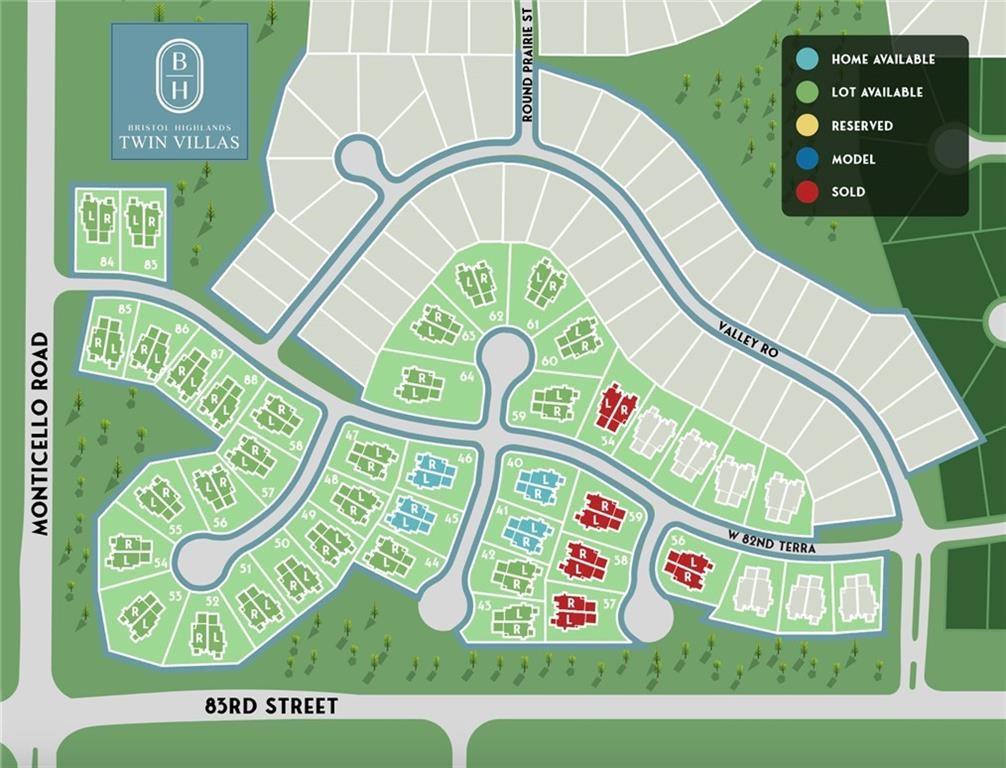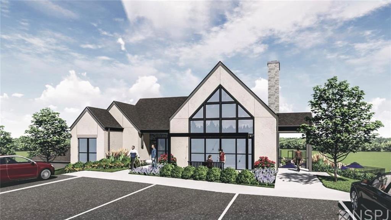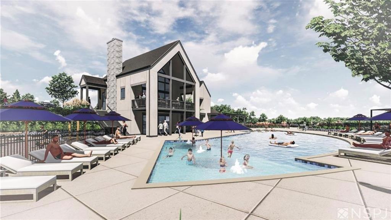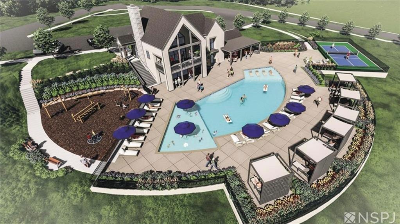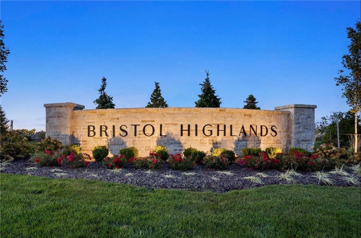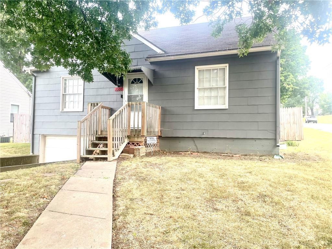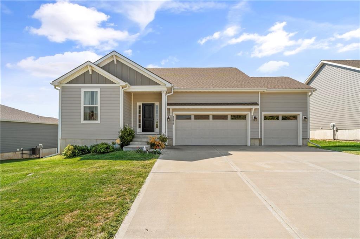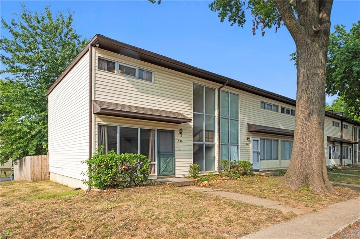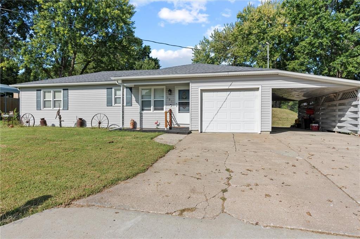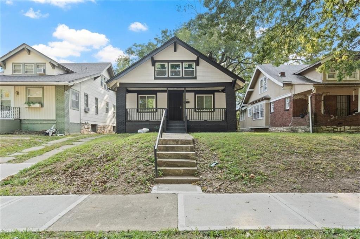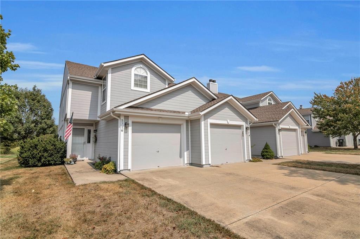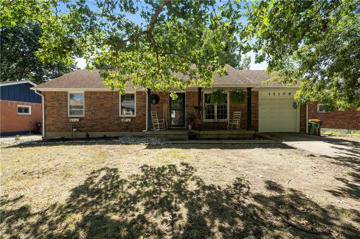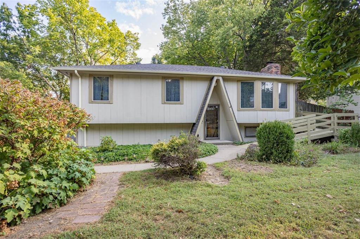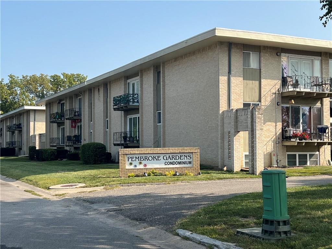Overview$495,000.00
-
Residential
Property Type
-
2
Bedrooms
-
2
Bathrooms
-
2
Garage
-
1398
Sq Ft
-
2024
Year Built
Description
Welcome to the Luxury Twin Villas in Lenexa’s hottest neighborhood, Bristol Highlands! Introducing the Newport floor plan on Lot 41R by Lambie Homes featuring maintenance-provided living and innovative new construction in Johnson County…just minutes from highway access, Lenexa City Center, Lake Lenexa, Shawnee Mission Park, a wide array of restaurants, and award-winning DeSoto schools. Your busy lifestyle is accommodated with lawn care, snow removal, trash & recycling pick-up, & irrigation system maintenance. This lock-and-leave lifestyle also embraces luxury living at Bristol Highlands, a JS Robinson development. This home is currently at framing stage, & buyers are still able to make selections: tile, quartz, cabinets, flooring, etc.! The Newport features 2 bedrooms, 2 bathrooms and 1,398 sq. feet on the main level plus a full unfinished basement with 2 egress windows & stubbed for a future bath. The heart of this home is the kitchen with soft-close drawers, stainless appliances, gas cooktop, microwave, oven, & dishwasher. Plus, find a pantry, gorgeous quartz countertops, & an oversized island. The Kitchen/dining combo is open to the Great Room, & beautiful hardwoods flow throughout seamlessly. Perfect for entertaining or simply relaxing with the family! Unwind in the primary suite which boasts an impressive vaulted ceiling, double doors to the bathroom, double vanity, tiled shower, & large walk-in closet, conveniently connected to the laundry room. Entertain in your impressive Great Room with a vaulted, beamed ceiling, hardwoods, cozy fireplace, & door to the covered patio where you can enjoy morning coffee or evening cocktails. Enjoy a 2-car garage with opener, 96% efficiency furnace, humidifier, and pre-piping for radon mitigation. Stop by our Villa sales office at 8158 Valley Rd in Lenexa to dream up your new home today with our color option boards! Open daily 11-5 pm & Sunday 12-5 pm. Don’t miss this stunning new home at this incredible price today!
Features
- Ceiling Fan(s)
- Kitchen Island
- Painted Cabinets
- Pantry
- Vaulted Ceiling
- Walk-In Closet(s)
- Cooktop
- Dishwasher
- Exhaust Hood
- Humidifier
- Microwave
- Gas Range
- Stainless Steel Appliance(s)
- Traditional
- Egress Window(s)
- Full
- Stubbed for Bath
- Sump Pump
- Stucco & Frame
- Carpet
- Ceramic Floor
- Wood
- Composition

