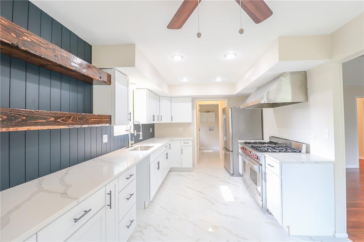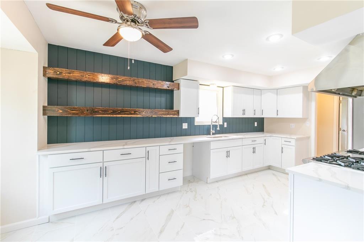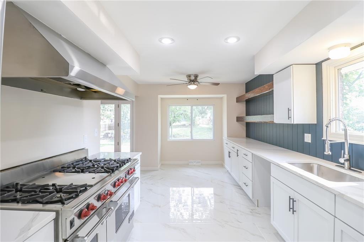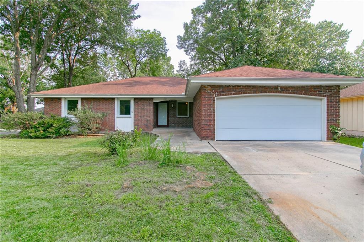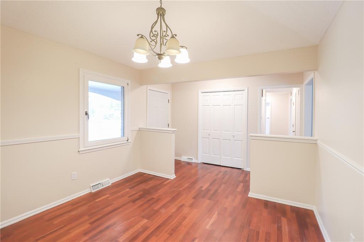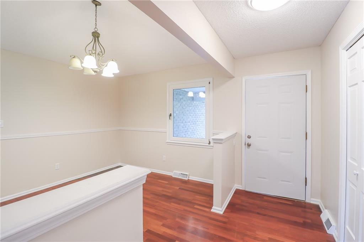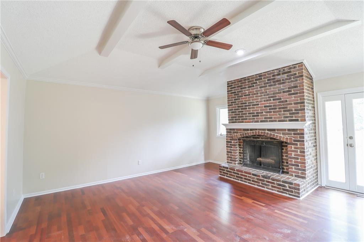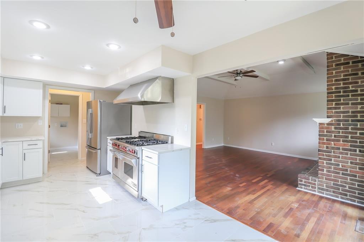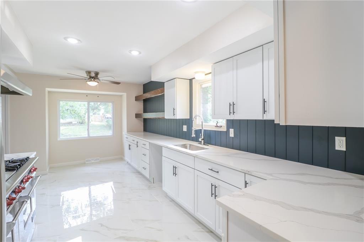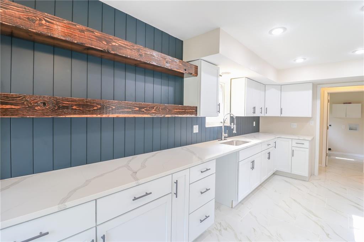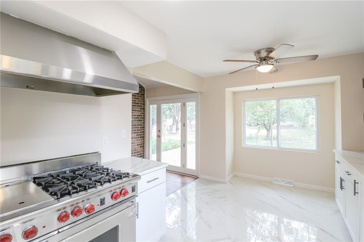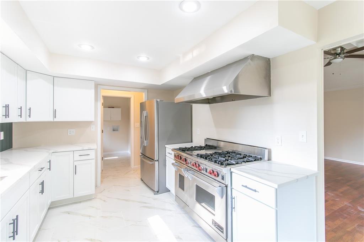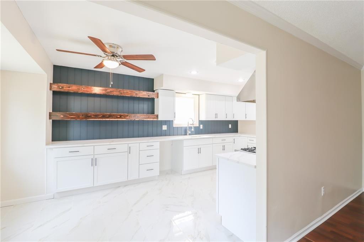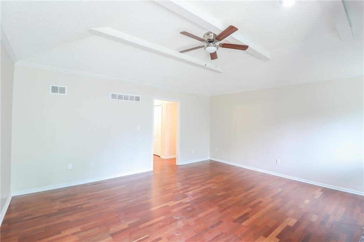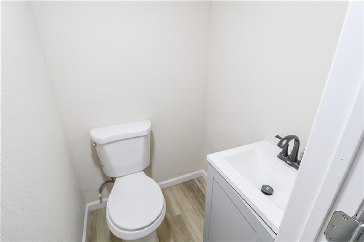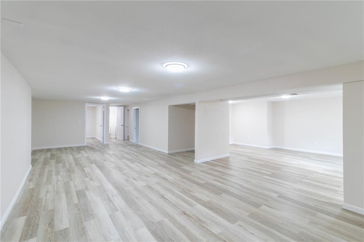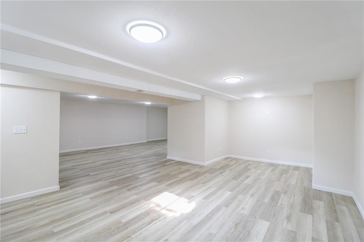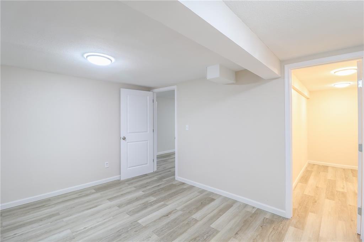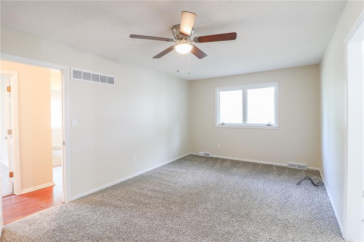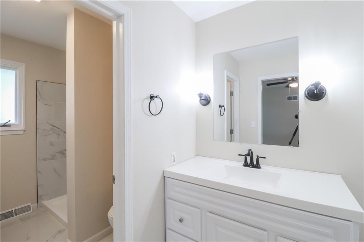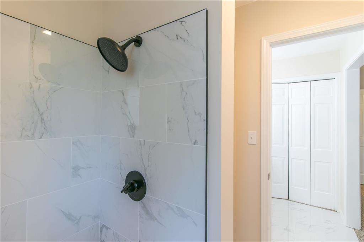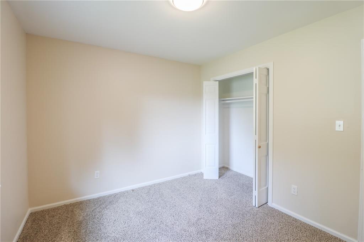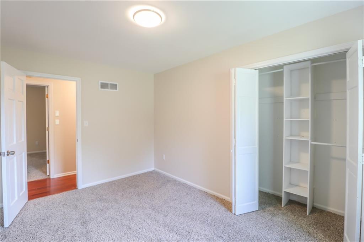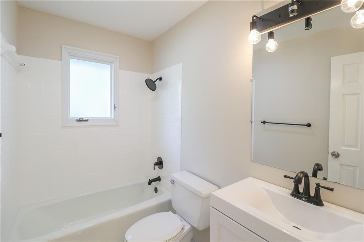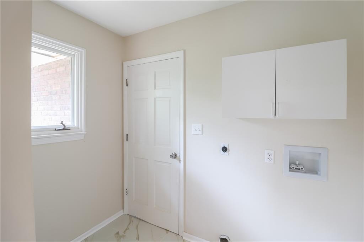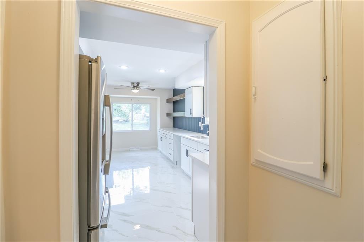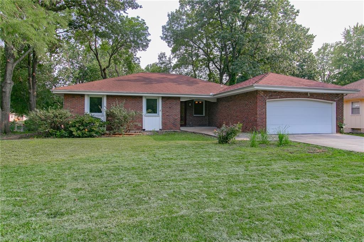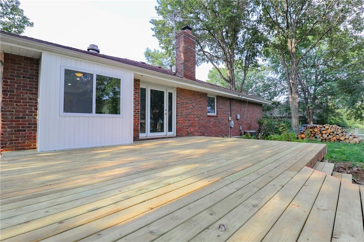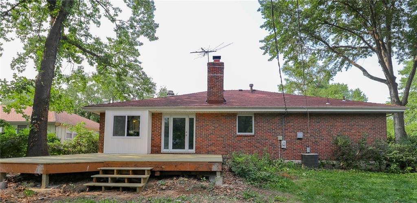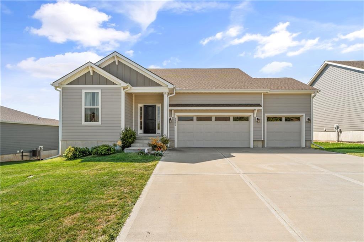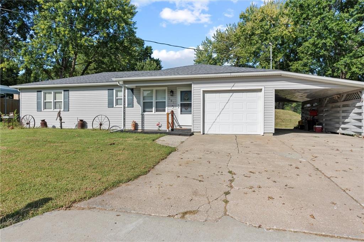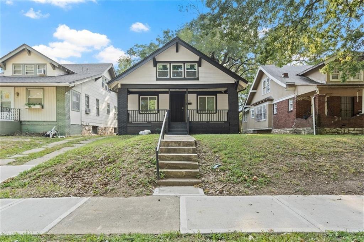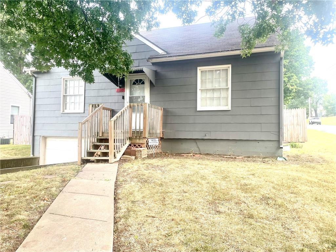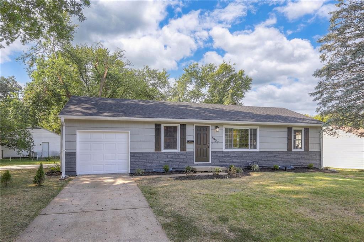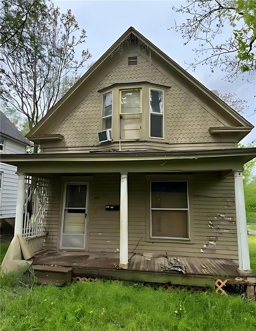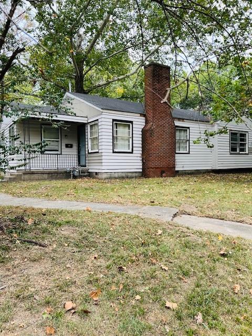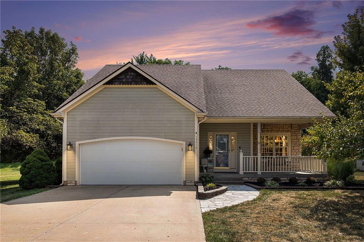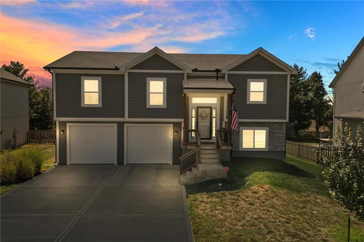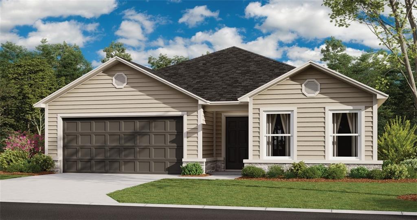Overview$415,000.00
-
Residential
Property Type
-
4
Bedrooms
-
2
Bathrooms
-
2
Garage
-
3092
Sq Ft
-
1971
Year Built
Description
Welcome to this stunningly renovated home in the heart of Lee’s Summit, Missouri! This 4-bedroom, 2.5-bathroom residence with an additional non-conforming fifth bedroom is the perfect blend of modern comfort and classic charm. Featuring a formal dining room and a brand new deck in a spacious backyard, this home is ideal for both relaxation and entertaining. The updated kitchen is a chef’s delight, equipped with stainless steel appliances, quartz countertops, and plenty of cabinet space for all your culinary needs. Enjoy memorable meals and special occasions in the elegant formal dining room, adding a touch of sophistication to your dining experience. Step outside to a brand new deck overlooking a large backyard. Perfect for summer barbecues, outdoor activities, and creating lasting memories with family and friends. Recent updates include new flooring, fresh paint, modern light fixtures, and more, ensuring that you can enjoy a move-in-ready home. Retreat to the generous master bedroom featuring a walk-in closet and an en-suite bathroom.
Three additional bedrooms provide ample space for family members or guests, each designed for comfort and convenience with a fifth bonus room, this versatile space can be used as an office, playroom, or guest room, perfectly adaptable to your family’s needs.
Don’t miss out on the opportunity to own this exceptional home in a fantastic neighborhood. Schedule a showing today and make this house your new home!
Features
- All Window Cover
- Ceiling Fan(s)
- Painted Cabinets
- Pantry
- Vaulted Ceiling
- Walk-In Closet(s)
- Storm Doors
- Dishwasher
- Disposal
- Exhaust Hood
- Gas Range
- Traditional
- Concrete
- Full
- Inside Entrance
- Brick
- Carpet
- Wood
- Composition

