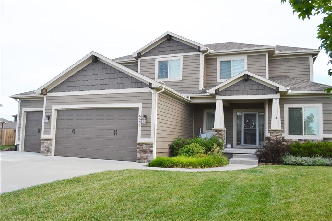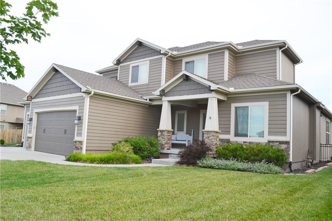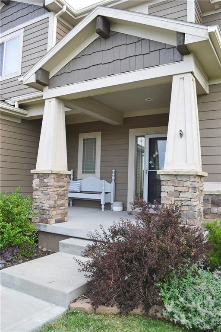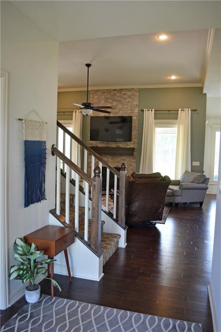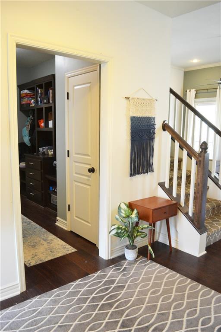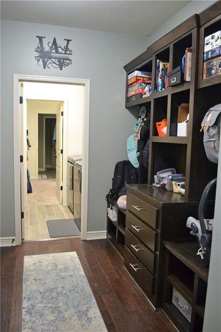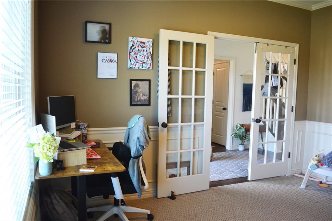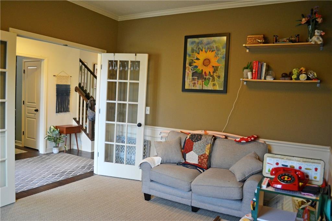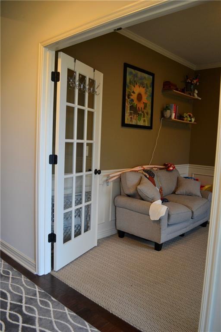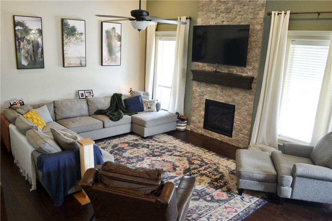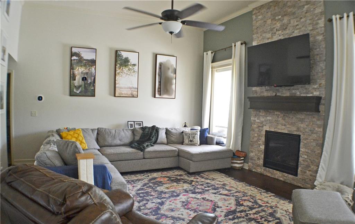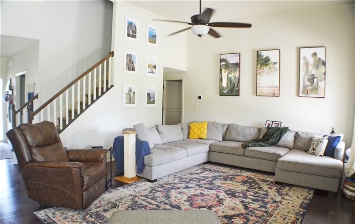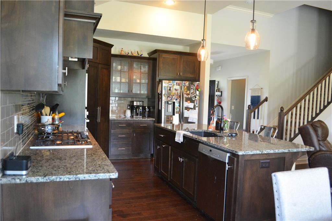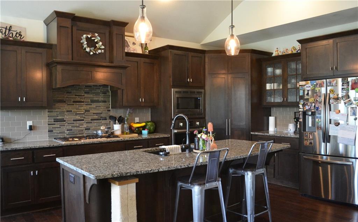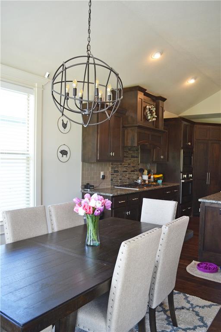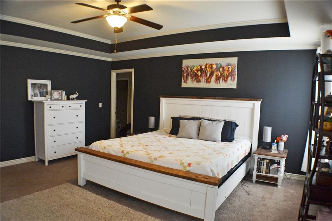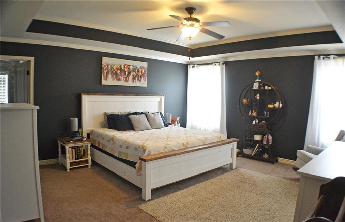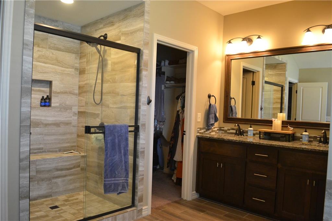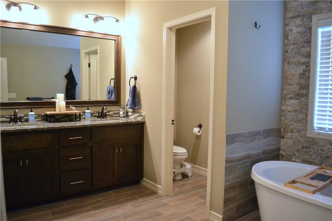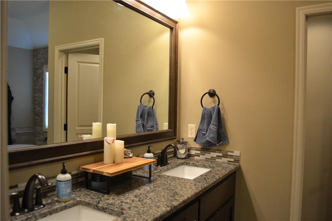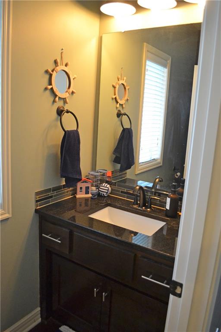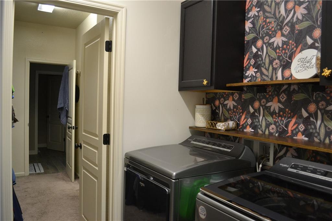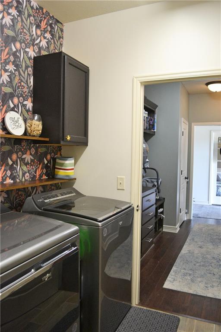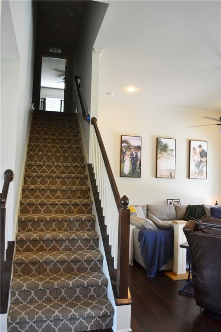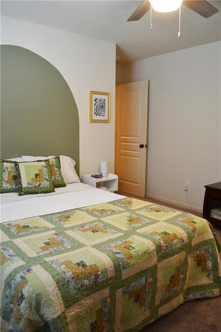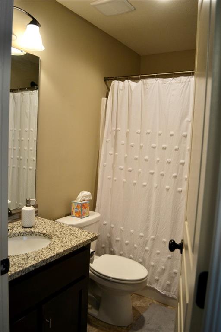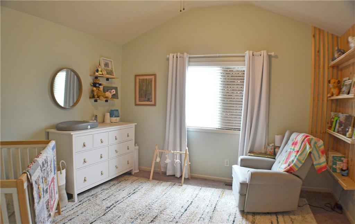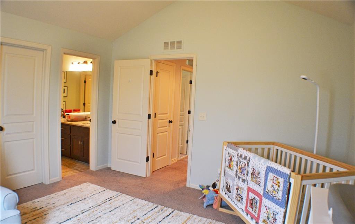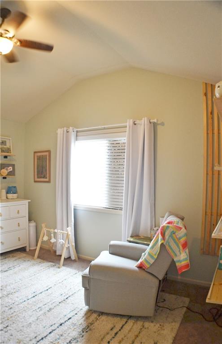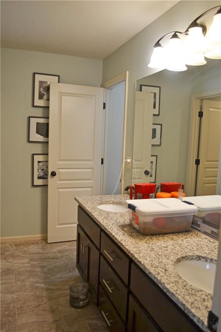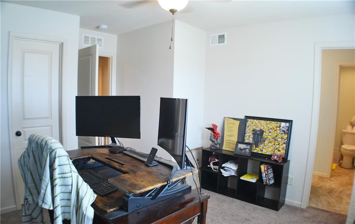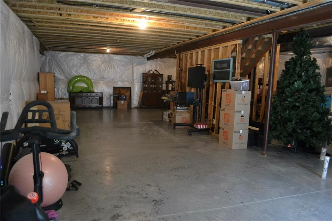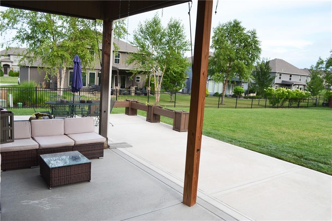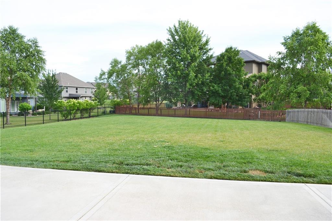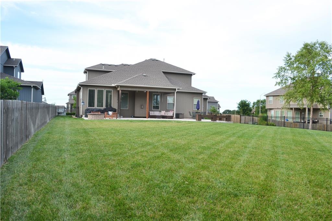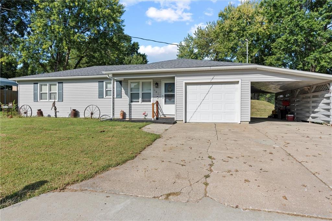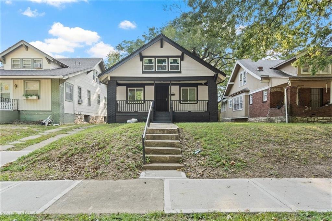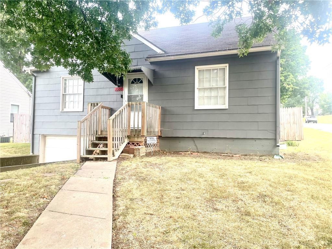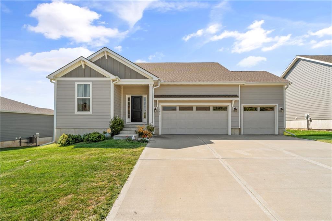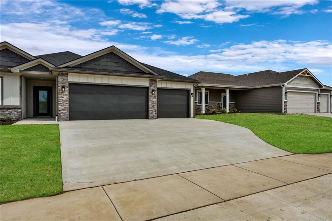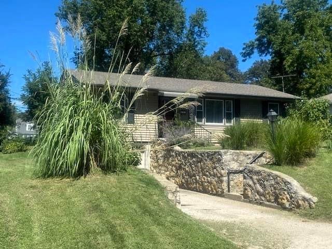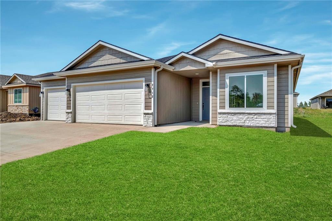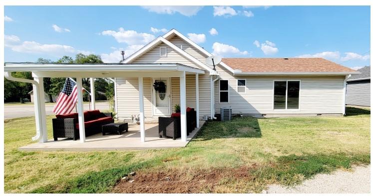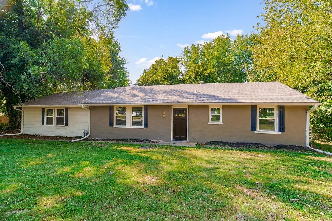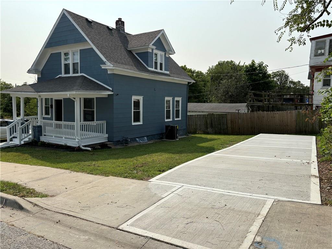Overview$534,900.00
-
Residential
Property Type
-
4
Bedrooms
-
3
Bathrooms
-
3
Garage
-
2293
Sq Ft
-
2016
Year Built
Description
Welcome to your gorgeous new home! In addition to being in the perfect location (close to shopping, easy highway access), it also has 4 bedrooms, all with walk-in closets & access to a bathroom, home office with French doors, 3.5 baths (1 is a Jack & Jill), a stunning floor to ceiling stacked stone fireplace, granite counters in the kitchen & baths, new designer paint throughout the interior, covered patio & fully fenced backyard! This home has an open concept main level, great for entertaining! The main level has beautiful wood floors, with carpet in the primary bedroom. The tile in the kitchen & baths is absolutely gorgeous. The great room & primary bedroom have crown moulding, with the primary bedroom having a recessed ceiling. The primary bath has an amazing soaker tub, stunning tile walk-in shower, double vanity & private water closet. The great room has a fabulous floor to ceiling (which are extra high) stacked stone fireplace with a wood mantle! The kitchen has an oversized island, pantry, stainless steel appliances, with a gas cooktop, built-in oven & microwave & custom cabinets, some with glass doors. The granite counters & tile backsplash are a showstopper! The home office has glass paneled French doors, designer carpet, wood panel accents on the wall & a large window, that lets in tons of natural light. If you don’t need an office, this room can be whatever you need! The staircase is grand & also has beautiful, designer carpet. The breakfast nook has a door that walks out to your paradise! The covered patio & fire pit are perfect for entertaining! It’s a great place for morning coffee or relaxing with a cold drink after a long hard day. The fully fenced, oversized backyard is a great spot for a pool, garden, volleyball, etc. or just running around! The full unfinished basement is so spacious, if you need more room to spread out. This home is in exceptional condition & has been impeccably maintained! There’s absolutely nothing to do but move in & enjoy!
Features
- Ceiling Fan(s)
- Custom Cabinets
- Kitchen Island
- Pantry
- Stained Cabinets
- Walk-In Closet(s)
- Dishwasher
- Disposal
- Exhaust Hood
- Humidifier
- Microwave
- Built-In Oven
- Gas Range
- Traditional
- Concrete
- Full
- Stubbed for Bath
- Sump Pump
- Stone Trim,Wood Siding
- Carpet
- Wood
- Composition

