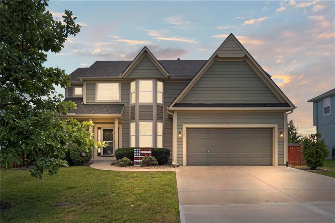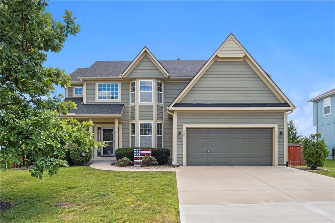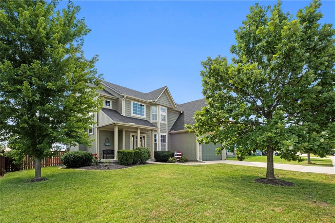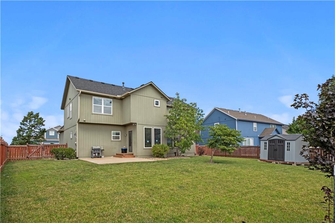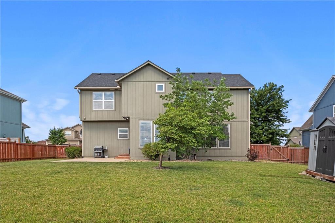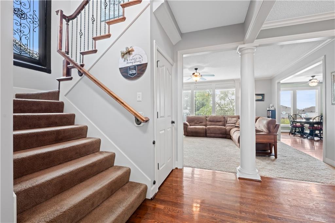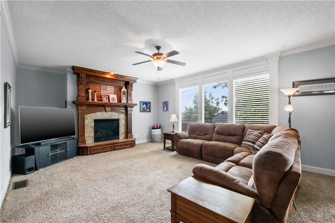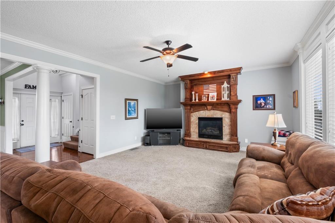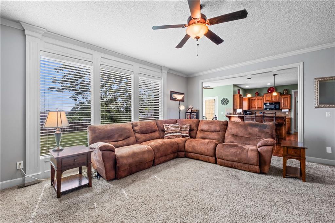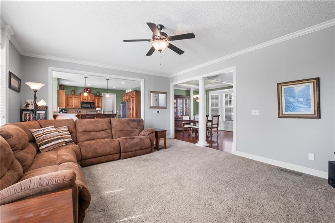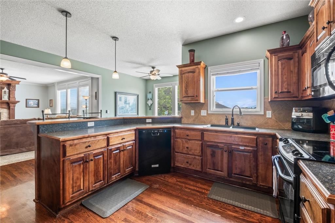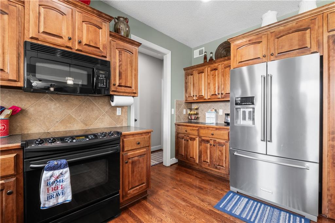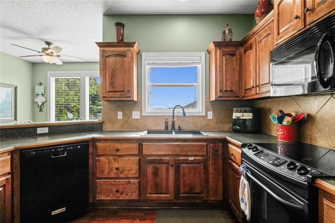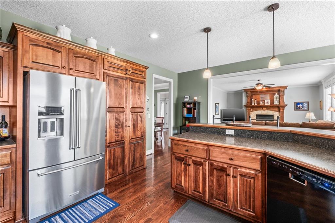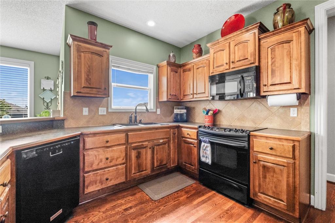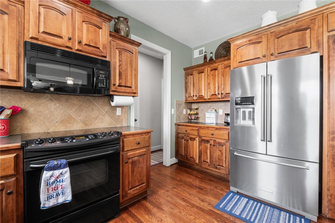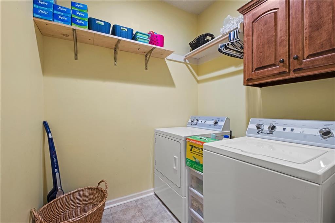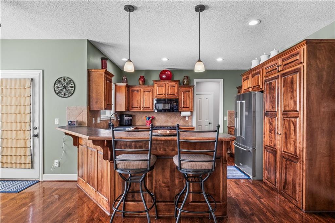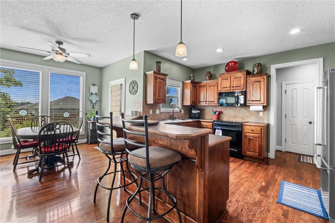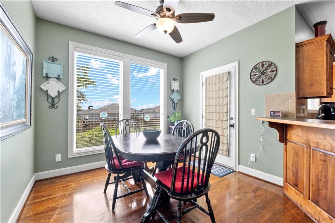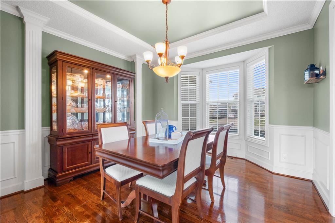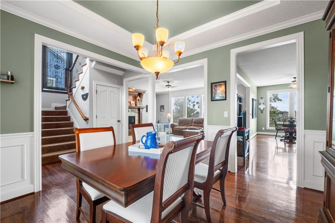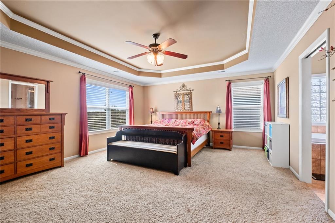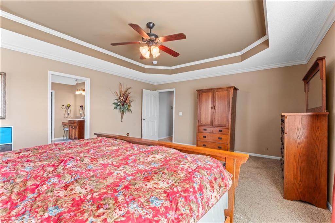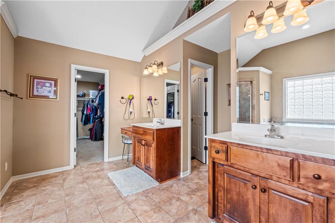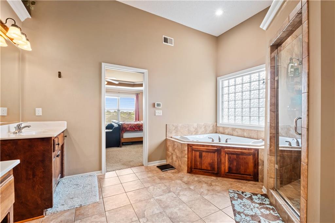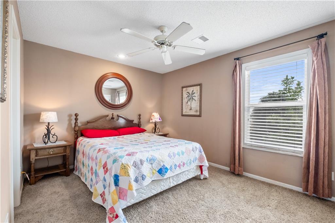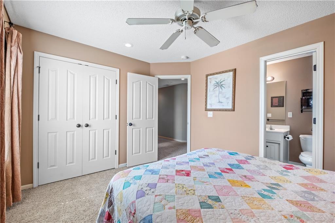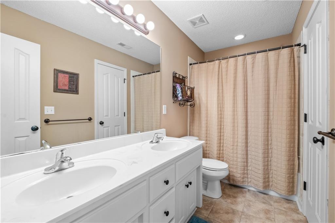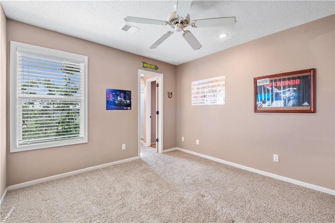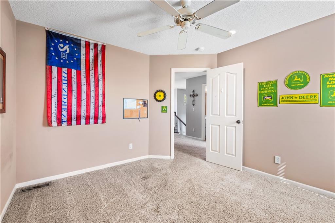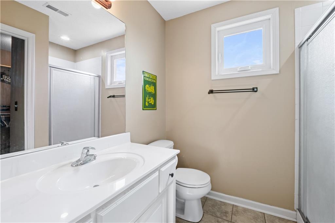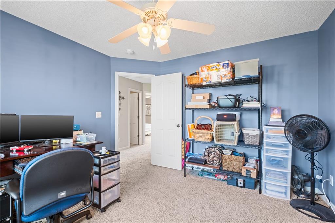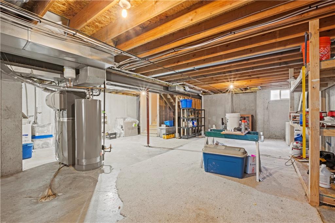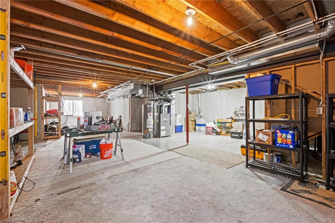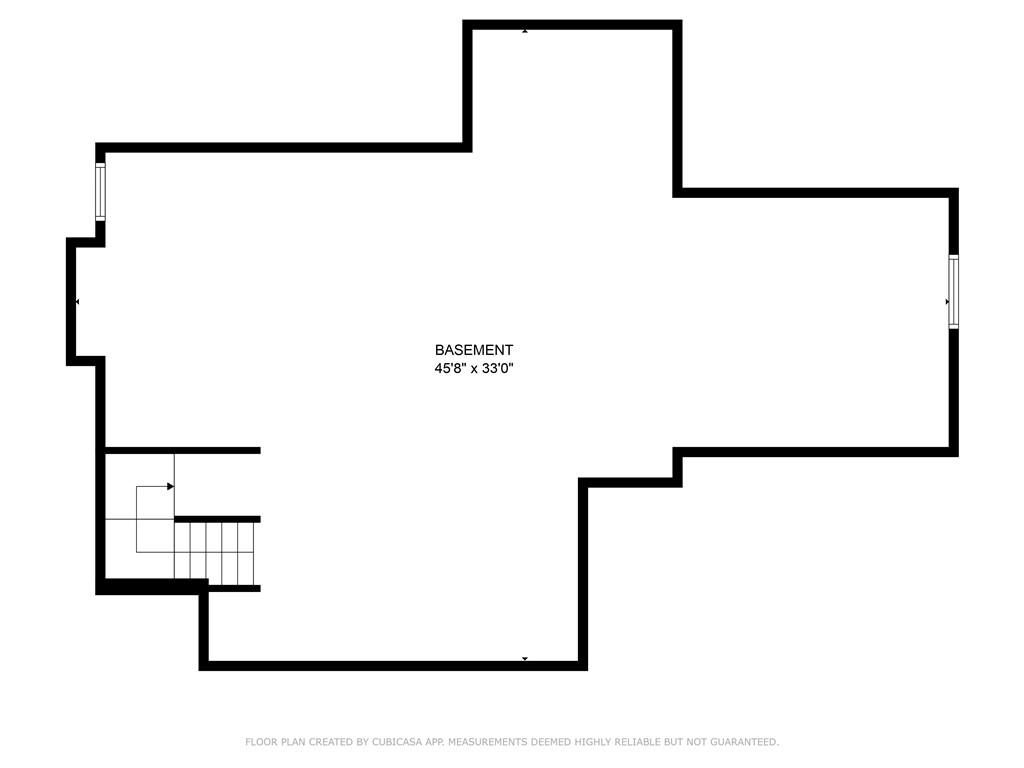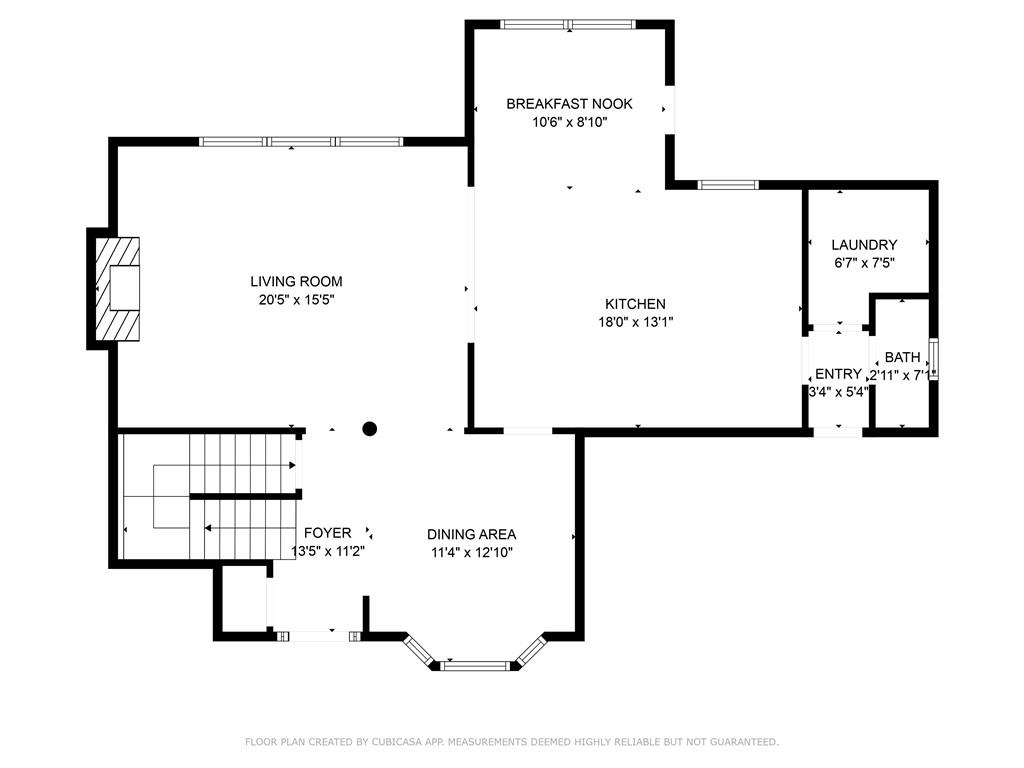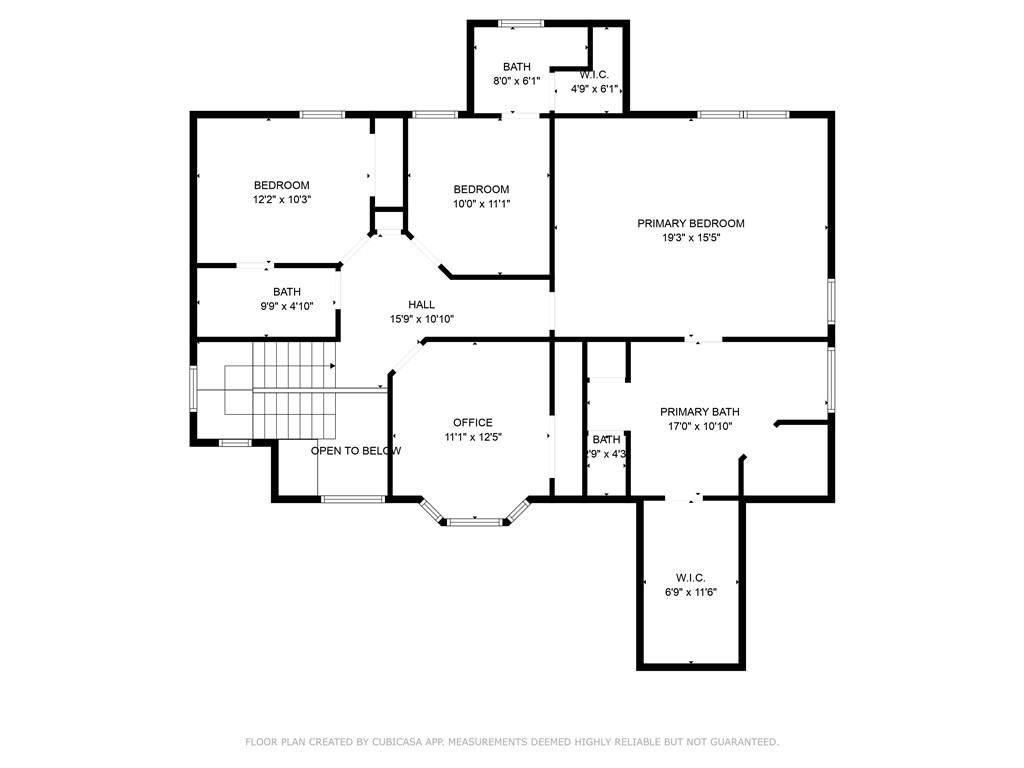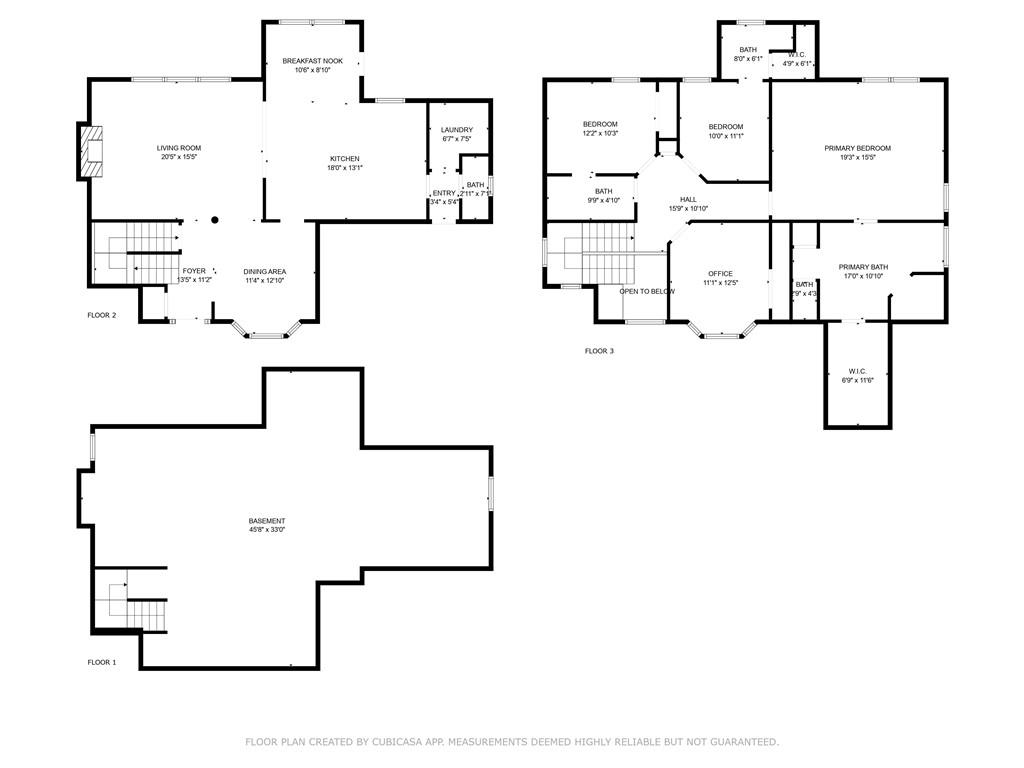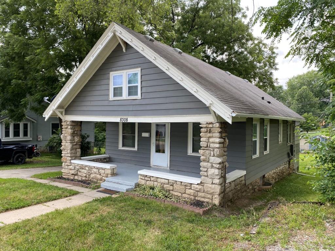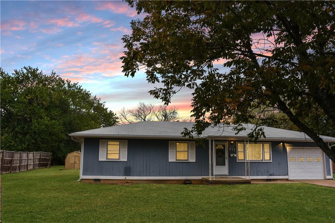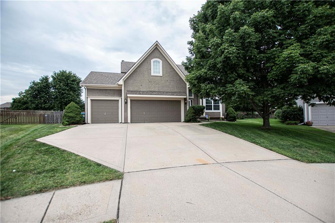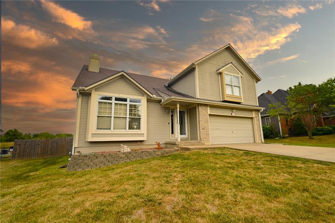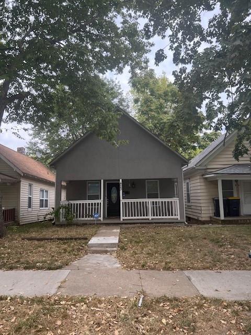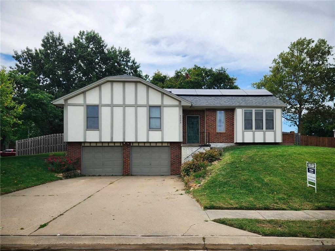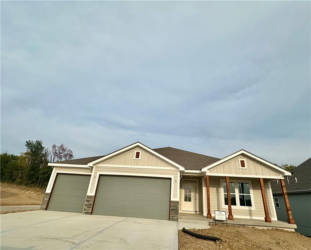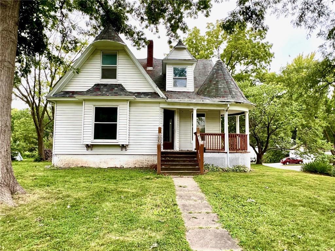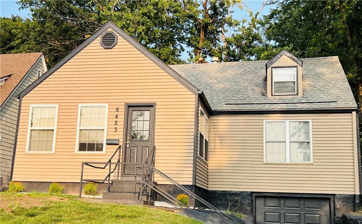Overview$455,000.00
-
Residential
Property Type
-
4
Bedrooms
-
3
Bathrooms
-
2
Garage
-
2542
Sq Ft
-
2007
Year Built
Description
**Price Change** Have you been dreaming of a Big Beautiful, 2 Story, 1 owner Home in one of the most sought after, family oriented neighborhoods in Gardner?? This One Is IT!! Walking distance to Madison Elementary and GEHS. The Front door opens to a sunlit 2 story entry way! Beautiful Hardwood floors into the Formal Dining Room w/ a vaulted ceiling and the Large Eat in Kitchen features bar height seating and a Fantastic hidden, walk in Pantry that you will fall in love with! Lots of gleaming wood cabinets, granite sink and a window that looks out to the back yard. The Breakfast area has 2 tall windows to catch the morning sun and has access to the back yard and large concrete patio. The Grand Open Living Room has 3 Large windows for lots of natural light and features an amazing Fireplace with gorgeous wood trim from floor to ceiling and a ceramic tile hearth. The open stair case leads to a 2nd story bonus area. The Extra Spacious Master Bedroom includes soft carpet and a Ceiling Fan. The Master Bathroom features a separate 2 person custom tiled shower, Dbl Vanity, Spa Tub, Linen closet, Vaulted Ceiling and a Massive walk in closet. The second bedroom has it’s own on suite, custom tiled shower and Large walk in closet. The 3rd and 4th Bedrooms share a Full bath w/tub and tile shower and dbl sinks. All bedrooms have carpet and Ceiling fans. The full Basement is stubbed for a bathroom and has an egress window for adding additional living space. The yard is beautifully landscaped and easily maintained. Bushes and flowers adorn the front porch. Custom landscaping all around with mature trees and a newer Picture Frame Wood Fence in the back. Lots of “NEW” on this home: 2022 A/C, Whole house Humidifier, Water Heater, New Roof, Main Level Interior Paint, New concrete on part of driveway. This home also has a Home Zoning System for more Efficient Heating and Cooling. Well Loved and Meticulously Maintained
** Don’t miss our Open House this Sunday, July 21 from 1 to 3 **
Features
- All Window Cover
- Ceiling Fan(s)
- Pantry
- Stained Cabinets
- Vaulted Ceiling
- Walk-In Closet(s)
- Dishwasher
- Disposal
- Microwave
- Built-In Electric Oven
- Traditional
- Concrete
- Egress Window(s)
- Full
- Inside Entrance
- Unfinished
- Frame,Lap Siding
- Carpet
- Ceramic Floor
- Wood
- Composition

