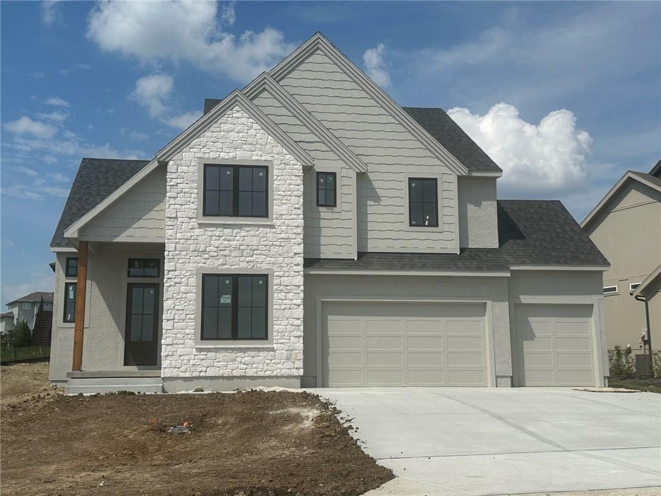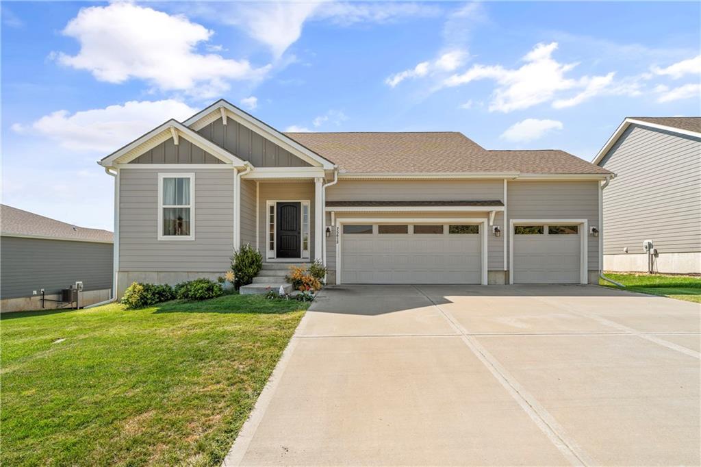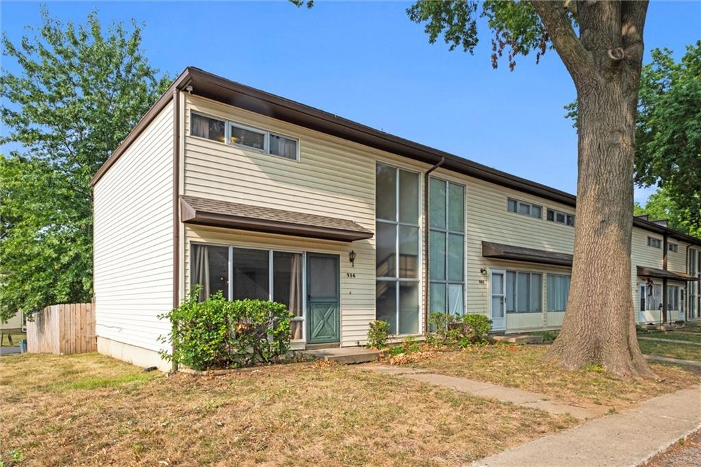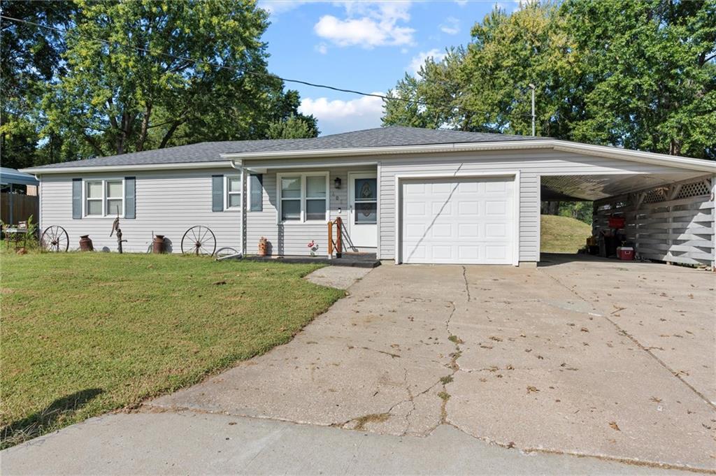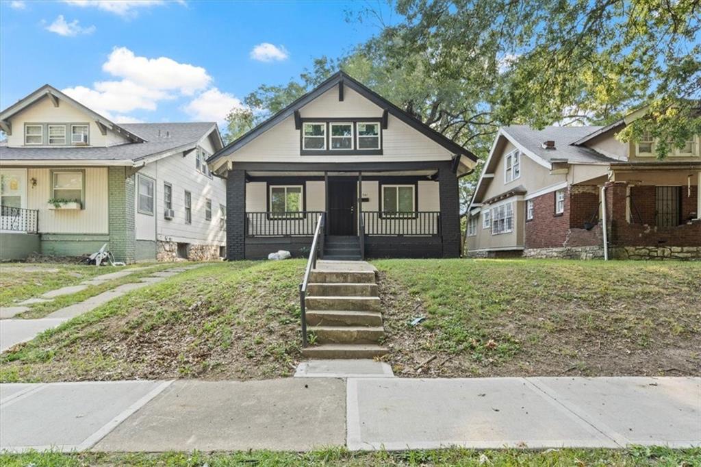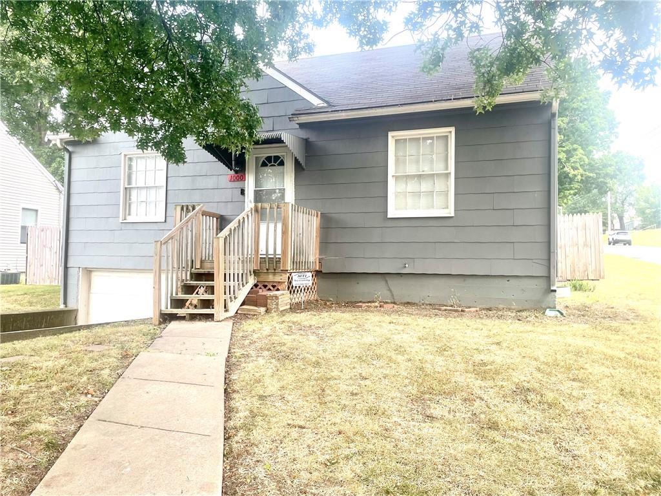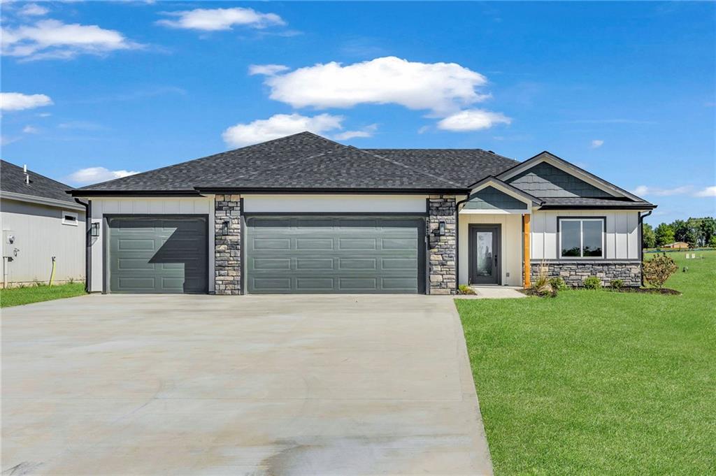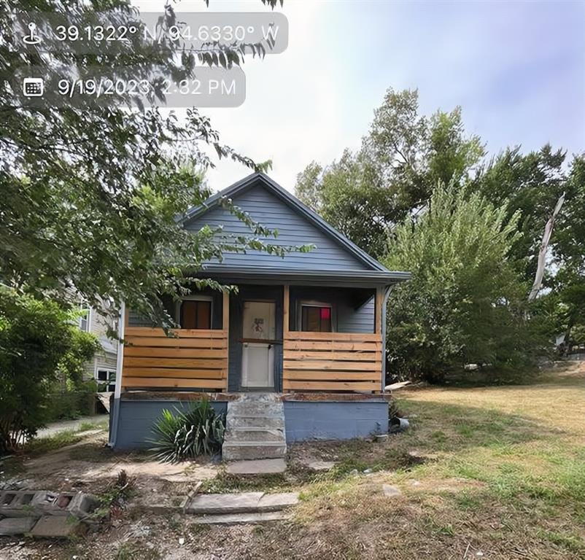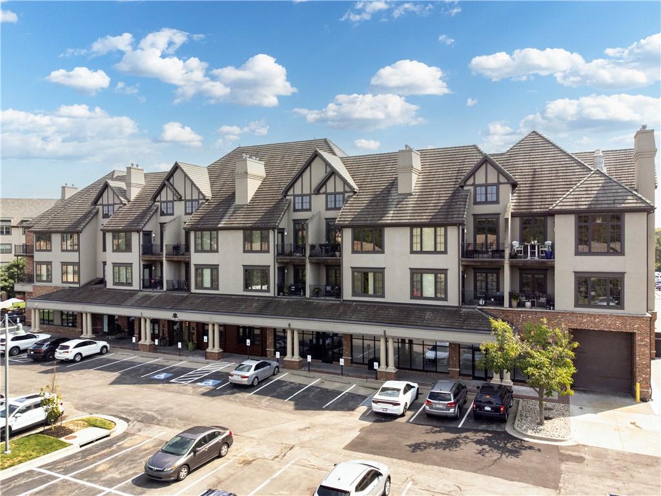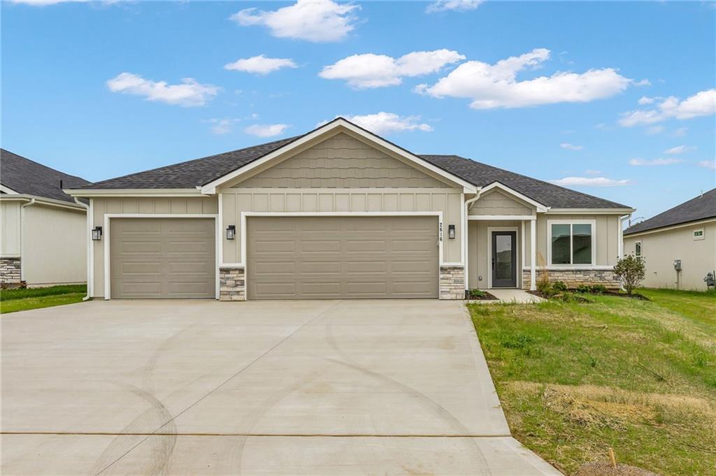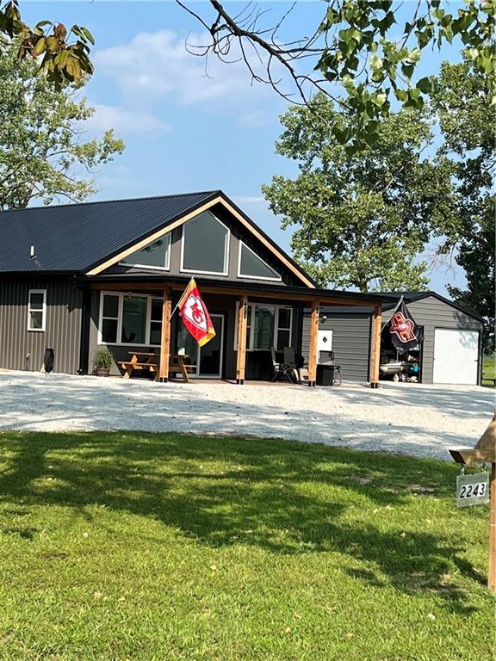Overview$725,000.00
-
Residential
Property Type
-
5
Bedrooms
-
4
Bathrooms
-
3
Garage
-
2515
Sq Ft
-
2024
Year Built
Description
JW Build’s Briarwood plan is back in Cedar Creek Valley Ridge and is better than ever! The new Briarwood Expanded plan features a large bedroom off the main entryway that would also make a spacious den. The tall vaulted great room with stunning fireplace and tons of natural light is connected to your dining room and opens to your large covered patio with flat backyard making this home perfect for hosting your next watch party! The Kitchen features an oversized island with upgraded appliances, along with a large walk-in butler pantry. The main floor also features an oversized mudroom and bonus 3/4 bathroom. Walk upstairs and across the catwalk overlooking the vaulted great room and entryway, to the large Master suite featuring his and her closets, and your luxurious European style shower with enclosed soaker tub. The Master Suite also has direct access to the centrally located laundry room. Bedroom 3 features a walk-in closet and it’s own private bathroom. Bedrooms 4 and 5 both have their own walk-in closets and share a bathroom.
Features
- Ceiling Fan(s)
- Custom Cabinets
- Kitchen Island
- Pantry
- Vaulted Ceiling
- Walk-In Closet(s)
- Cooktop
- Dishwasher
- Disposal
- Exhaust Hood
- Microwave
- Under Cabinet Appliance(s)
- Traditional
- Egress Window(s)
- Unfinished
- Stubbed for Bath
- Sump Pump
- Stone Veneer,Stucco & Frame
- Carpet
- Tile
- Wood
- Composition

