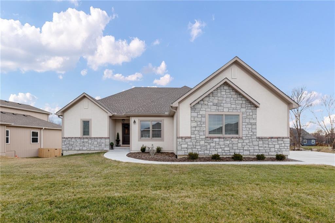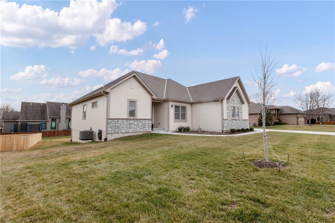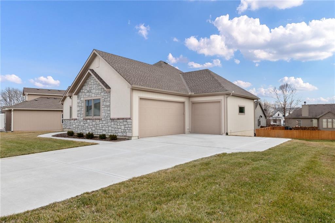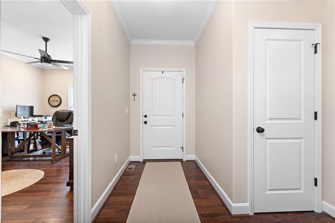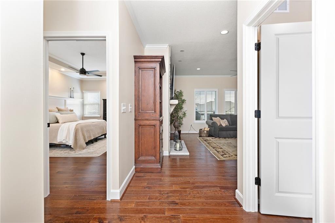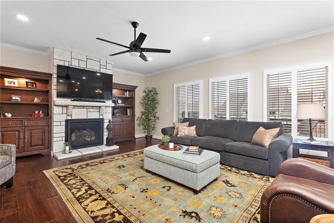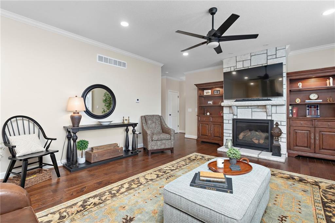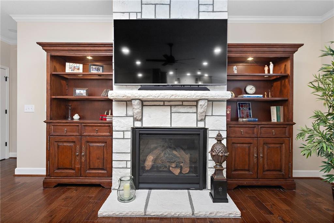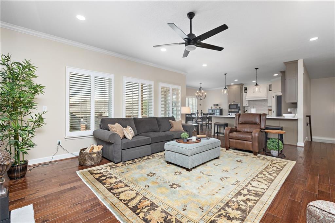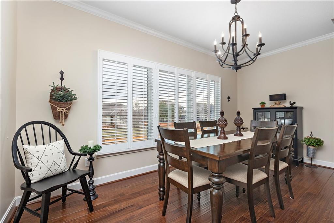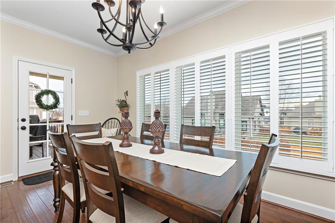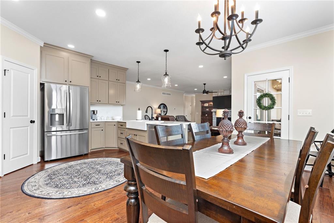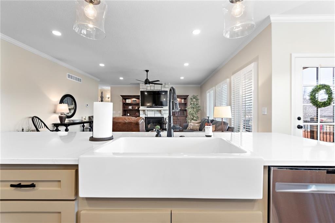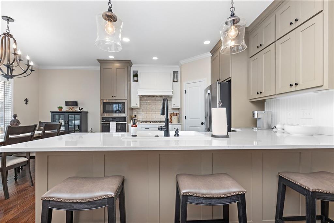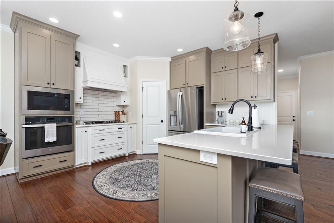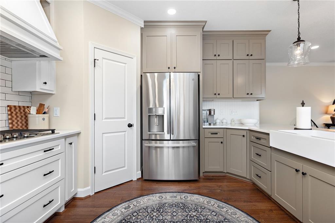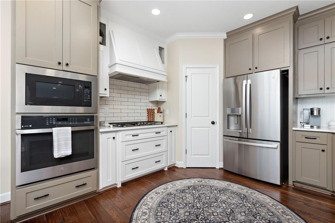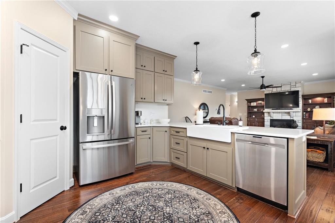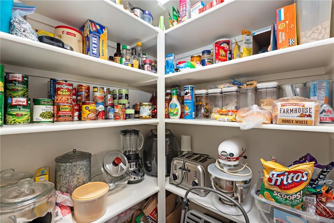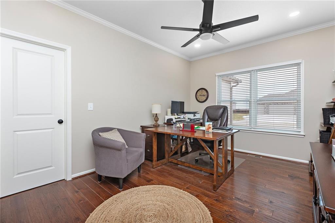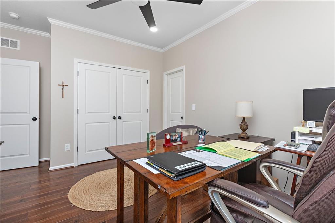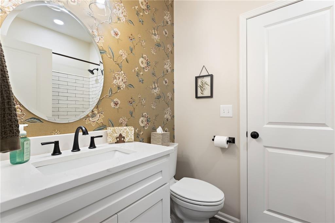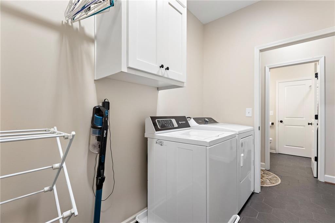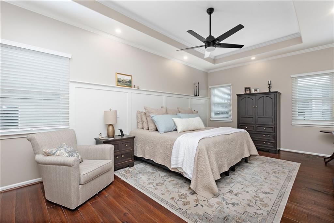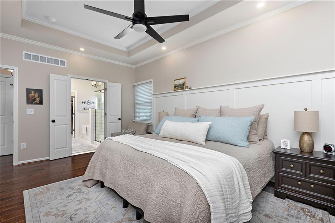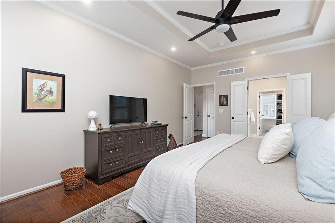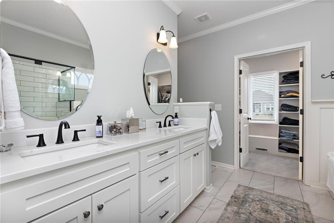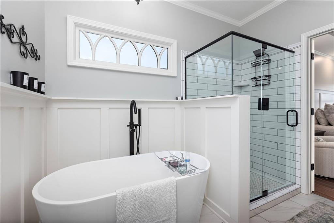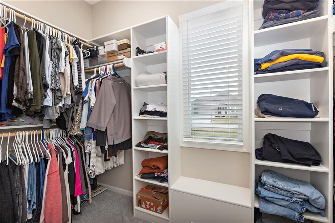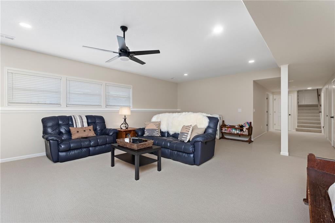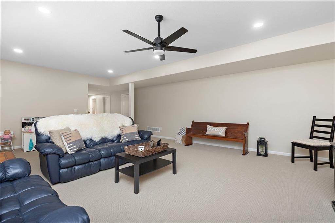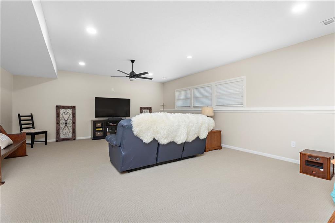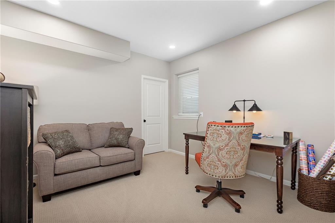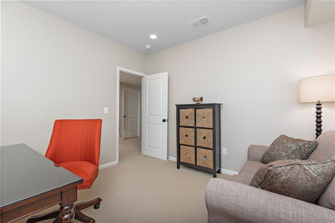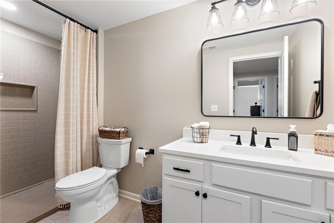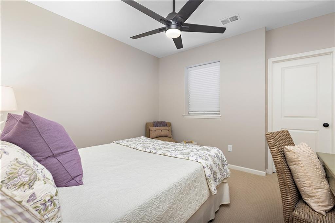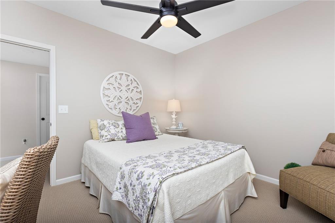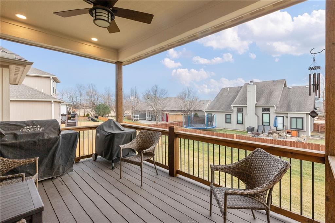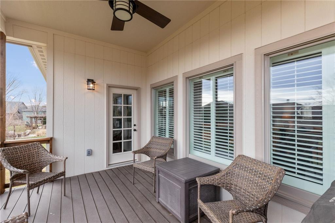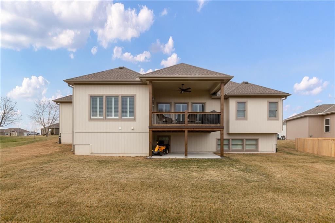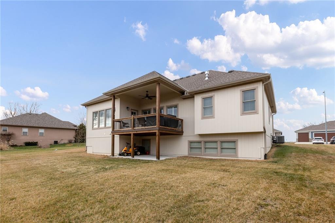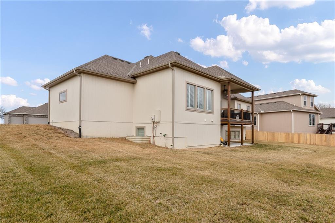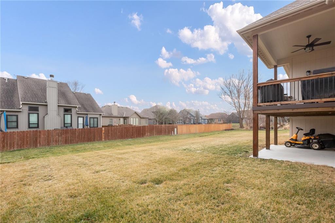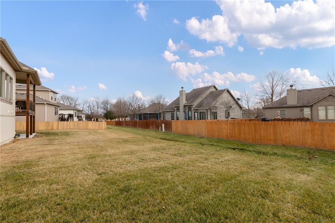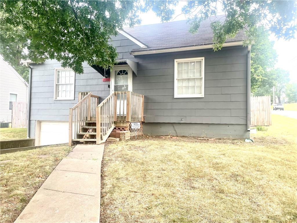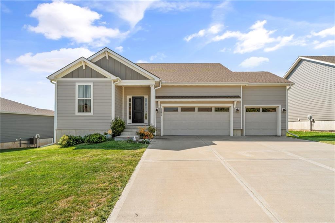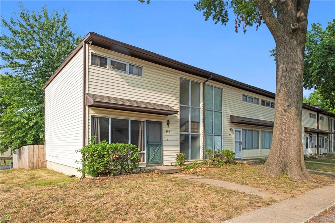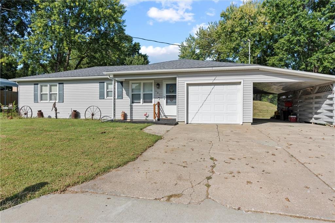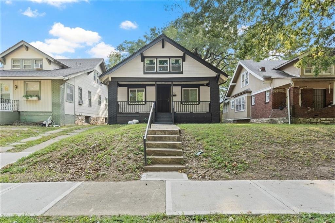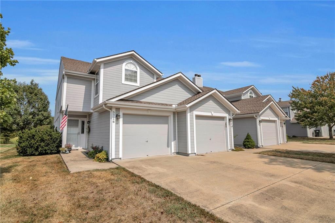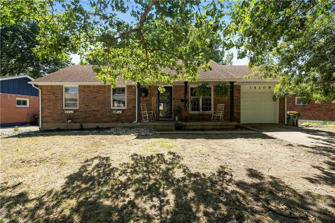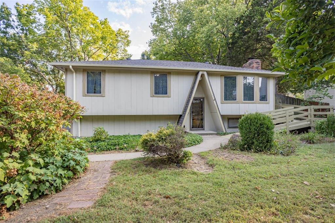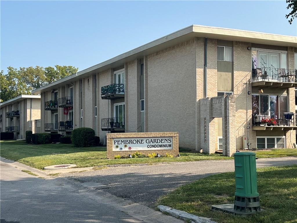Overview$575,000.00
-
Residential
Property Type
-
4
Bedrooms
-
3
Bathrooms
-
3
Garage
-
2562
Sq Ft
-
2022
Year Built
Description
Stunning 4 bedroom, 3 bath ranch style home, on 1½ lots, in sought after Rockwood Estates. No need to wait for new construction – this one is priced well under reproduction costs. Seller has over $650,000 in this home and built it to be their forever home. The open front entry invites you right into the great room with stunning floor to ceiling stone gas fireplace and custom built-ins. Hand scraped wood floors throughout main living area. Open to the amazing gourmet kitchen boasting custom cabinetry that goes to the ceiling, upgraded quartz countertops, gas range, heavy duty exterior venting hood, walk-in pantry and GE Profile appliances. Entertain or just relax on your covered composite deck off the main living area that offers extra privacy being enclosed on 3 sides. Enjoy abundant upgrades such as Anderson 400 Series windows, solid core doors and crown molding throughout. Upgraded fixtures, 95% efficient propane furnace, buried propane tank, for stove, fireplace & furnace. Not to mention the Sherwin Williams Emerald self-cleaning exterior paint, plantation shutters and so much more! Master bedroom suite features tray ceiling, sitting area, designer tile, quartz counters, comfort height and elongated toilet, soaker tub, tiled shower and walk-in closet. Generously sized 2nd bedroom with adjoining full bathroom. Daylight basement has loads of natural light in the finished lower level featuring huge family room, 2 bedrooms and full bathroom, plus lots of storage. Upgraded designer carpet and top of the line pad. 3 car garage, extended front facing garage by 2 feet, fully painted, with LED shop lighting, Lift Master with smart connections and keypad. Great yard! Schedule your showing today – this one is a must see!
Features
- All Window Cover
- Cedar Closet
- Ceiling Fan(s)
- Custom Cabinets
- Painted Cabinets
- Pantry
- Vaulted Ceiling
- Walk-In Closet(s)
- Dishwasher
- Disposal
- Exhaust Hood
- Humidifier
- Microwave
- Built-In Oven
- Gas Range
- Stainless Steel Appliance(s)
- Traditional
- Daylight
- Egress Window(s)
- Finished
- Sump Pump
- Stone Trim,Stucco & Frame
- Carpet
- Tile
- Wood
- Composition

