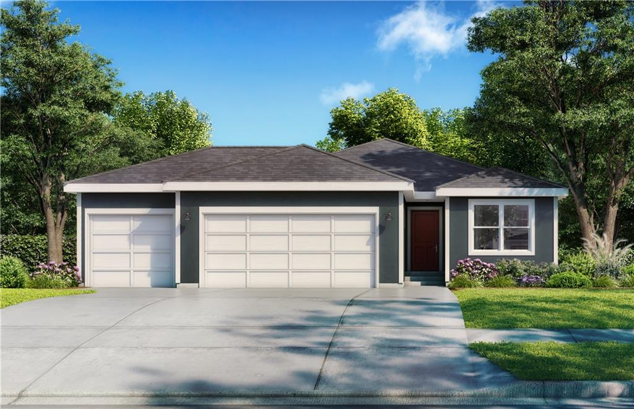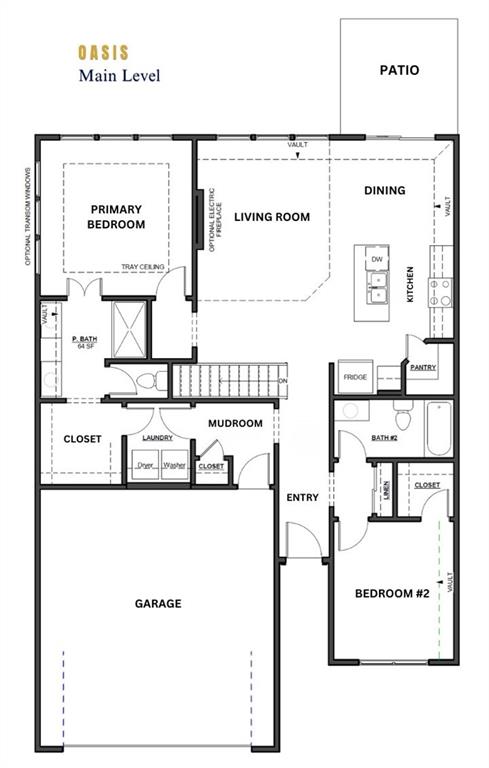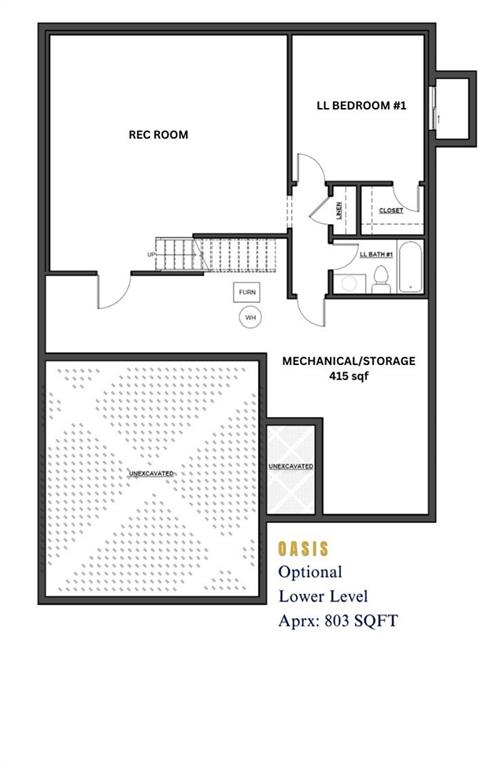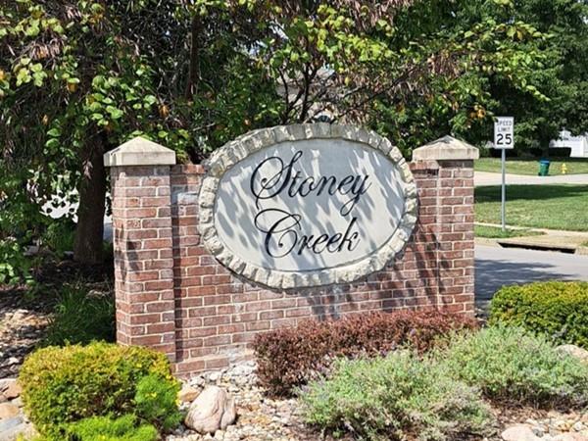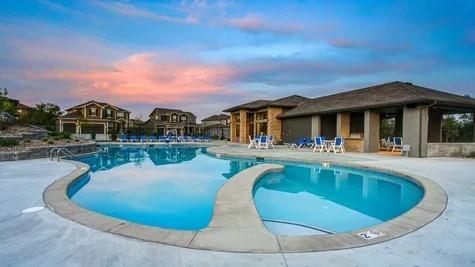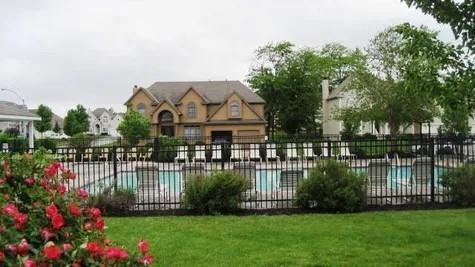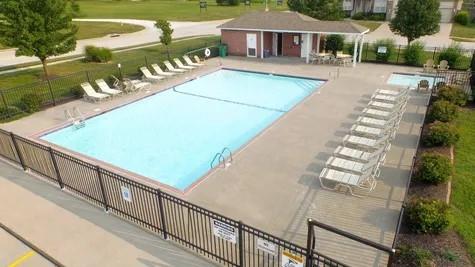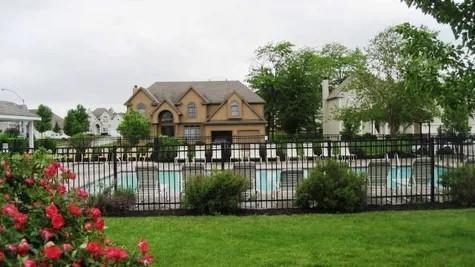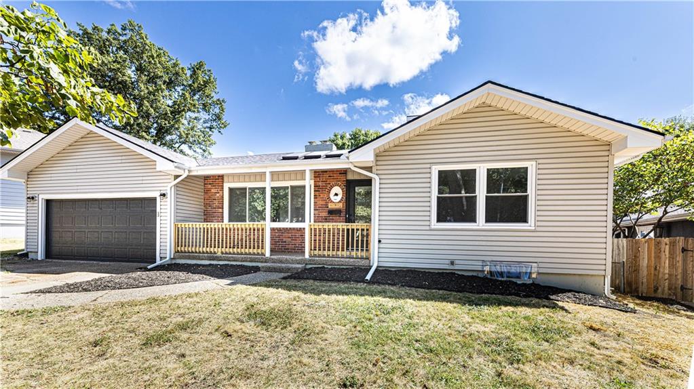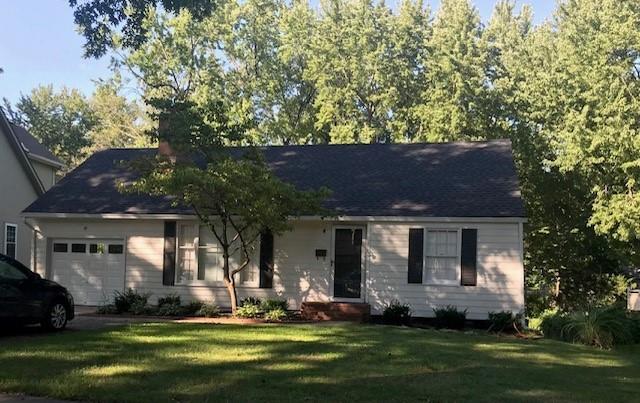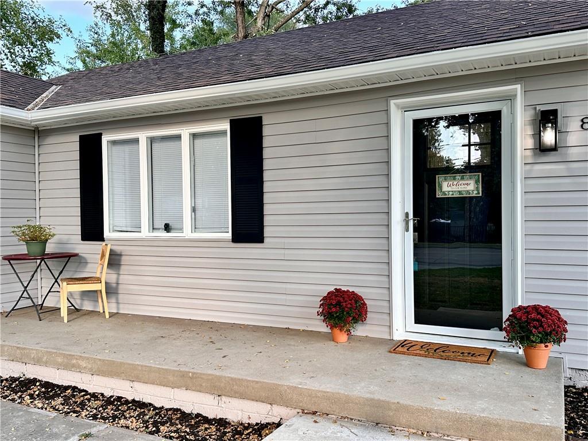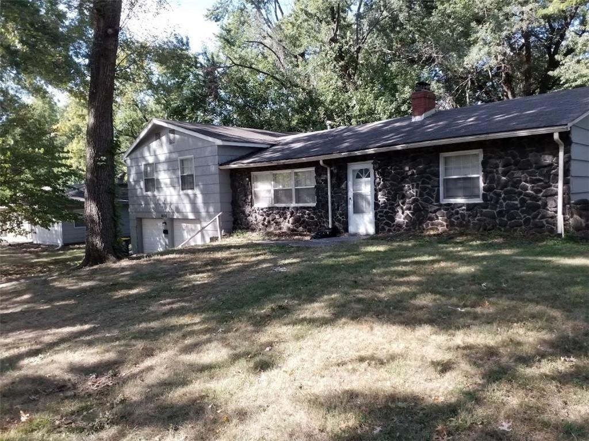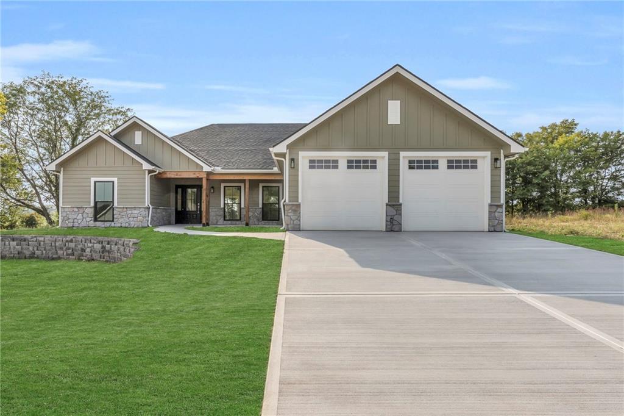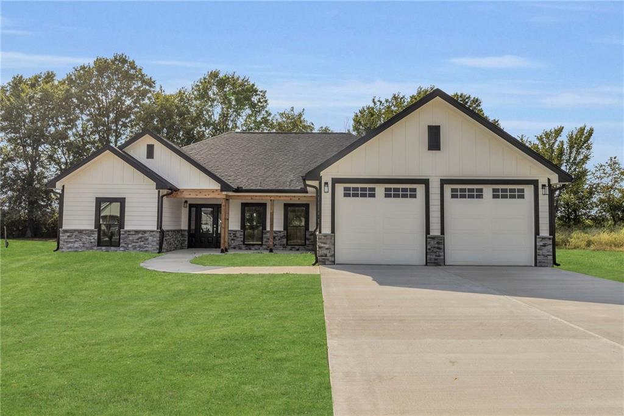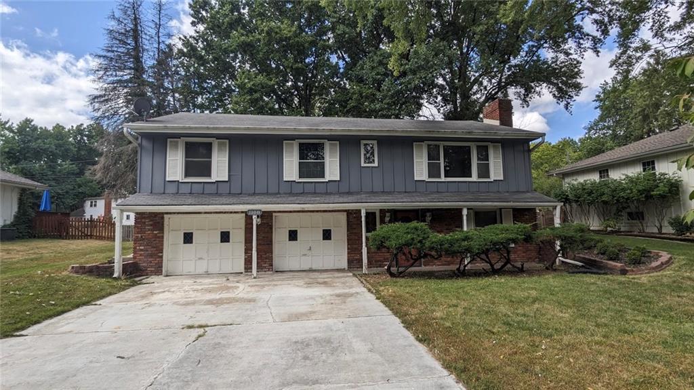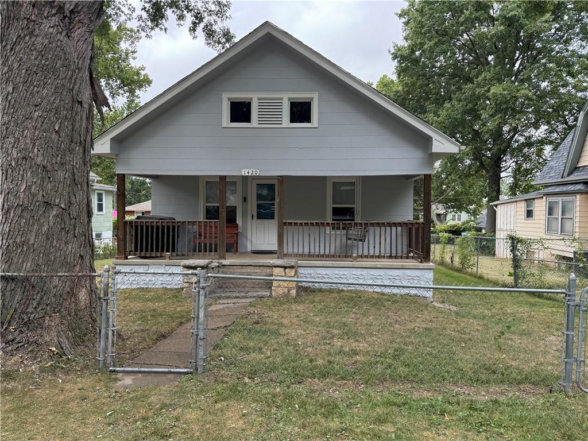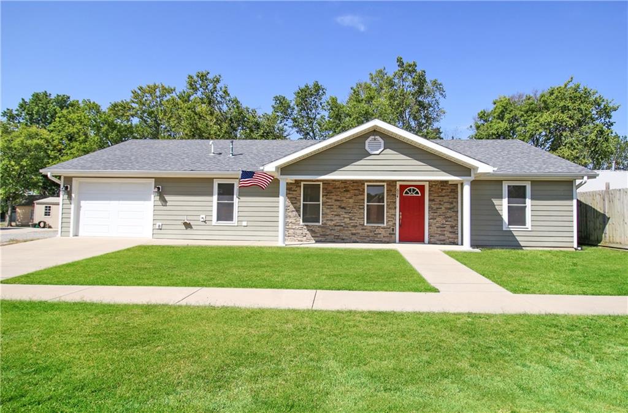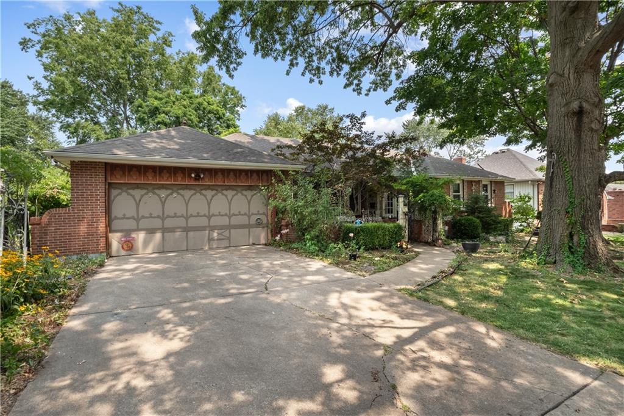Overview$425,950.00
-
Residential
Property Type
-
2
Bedrooms
-
2
Bathrooms
-
3
Garage
-
1300
Sq Ft
-
2024
Year Built
Description
Welcome to “Oasis,” a 2-bedroom, 2-bath ranch plan designed to be your haven of light and functionality. Revel in the abundance of natural light that fills the open living concept, seamlessly connecting the Living, Dining, and Kitchen areas. The functional primary closet with laundry connectivity adds a touch of convenience, while a walk-in Pantry and a multi-functional spare bedroom cater to versatile living. Consider the optional lower-level finish for a large Rec Room, an additional bedroom & bath, and ample storage—an invitation to create your personalized sanctuary of comfort and style. Home features our professionally curated enhanced design options. There’s still time to personalize this home and watch your new home transform into a masterpiece. Home features our Contemporary front elevation and located on a corner daylight light homesite featuring a 12×12 deck. Stoney Creek HOA is only $590 annually and includes trash, recycling, planned social activities, clubhouse, 3 pools, walking trails, playground, volleyball and sidewalks adjacent to Osage Trails Park. Estimated completion MAR 2025
Features
- Kitchen Island
- Pantry
- Walk-In Closet(s)
- Dishwasher
- Disposal
- Microwave
- Built-In Electric Oven
- Free-Standing Electric Oven
- Contemporary
- Daylight
- Egress Window(s)
- Stubbed for Bath
- Sump Pump
- Frame,Lap Siding
- Carpet
- Ceramic Floor
- Wood
- Composition

