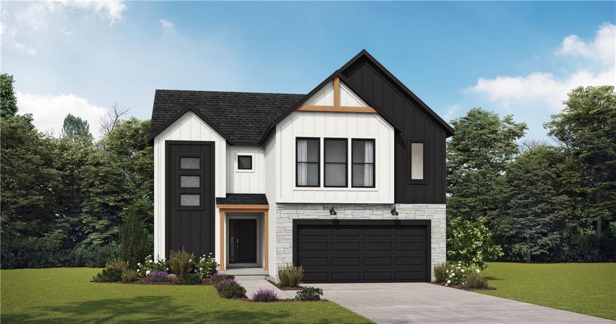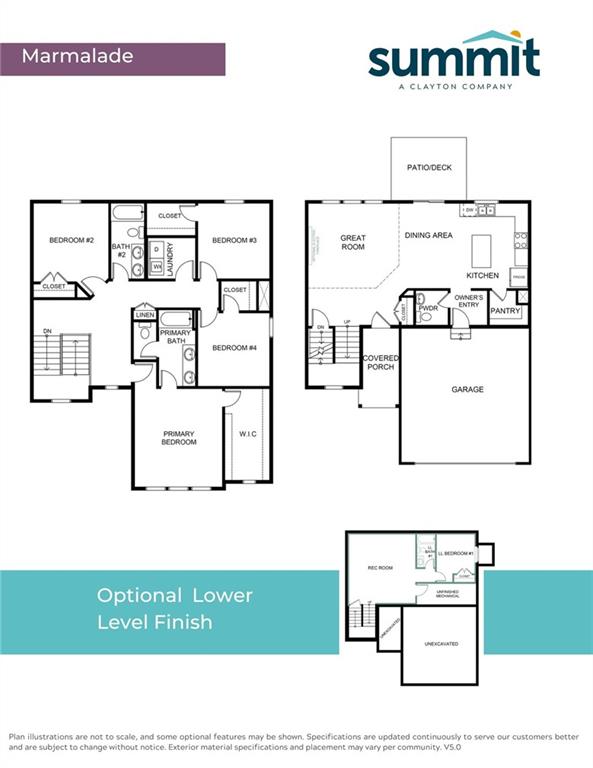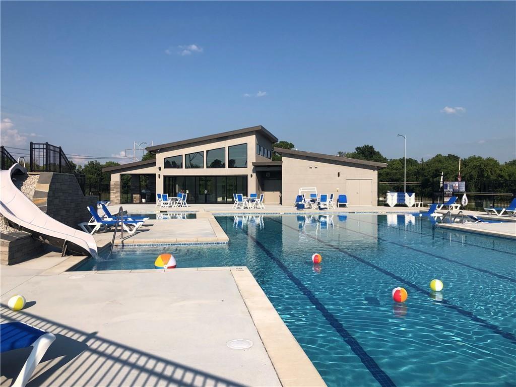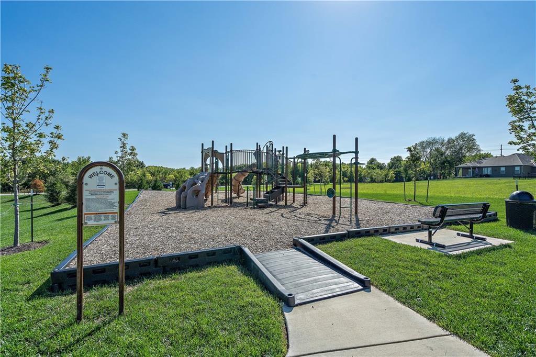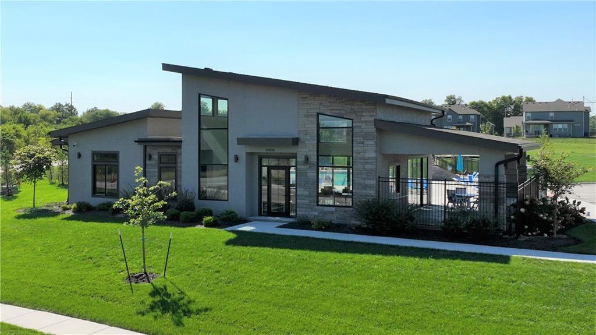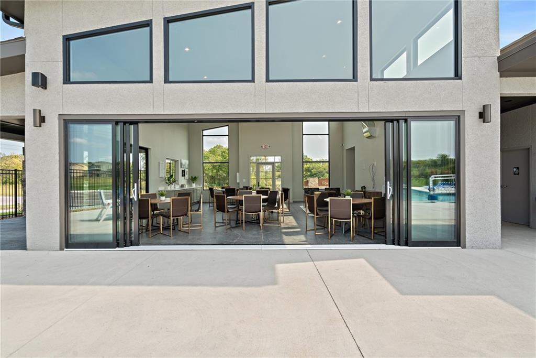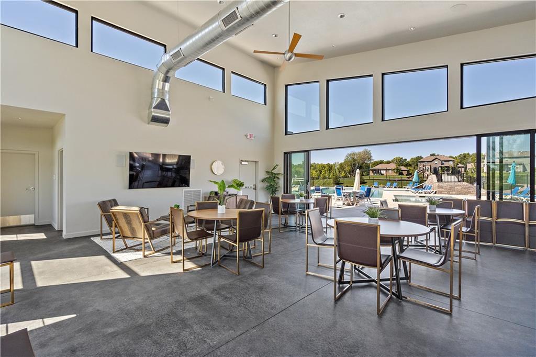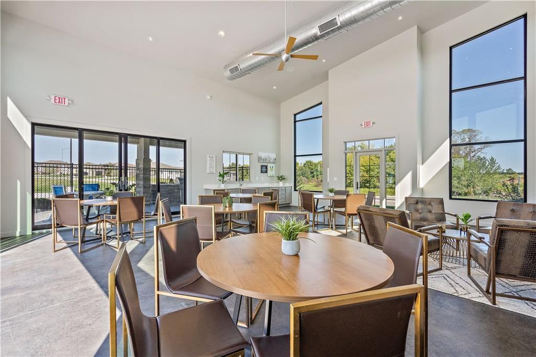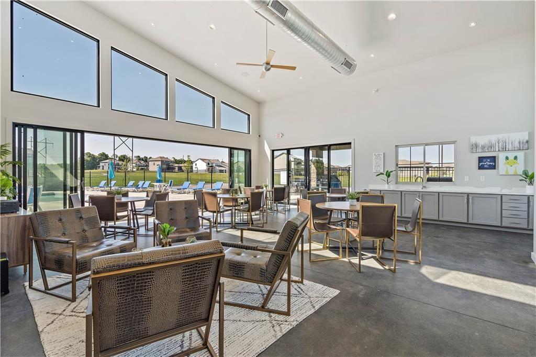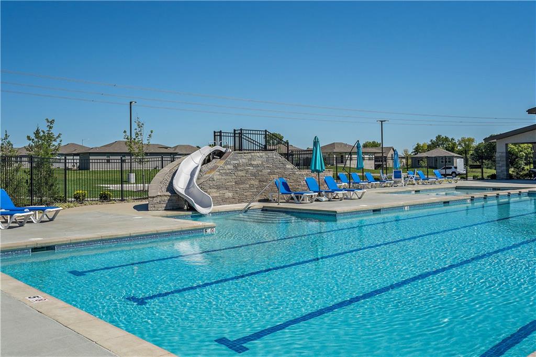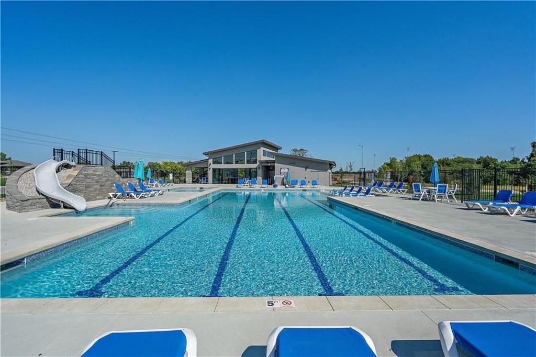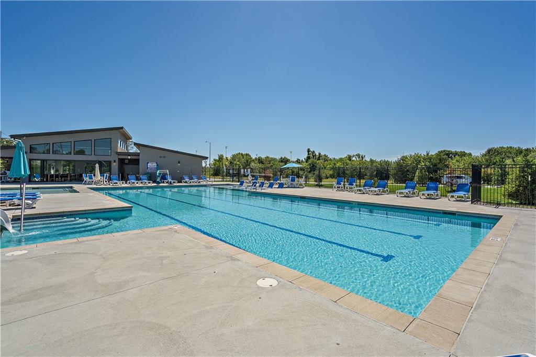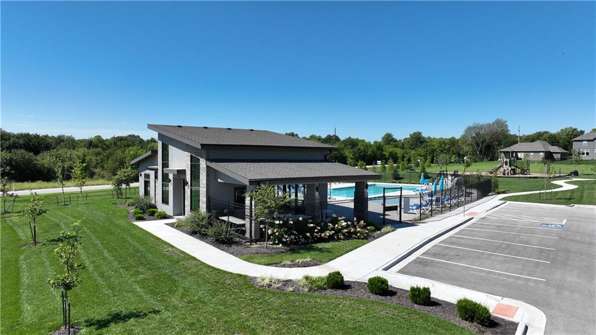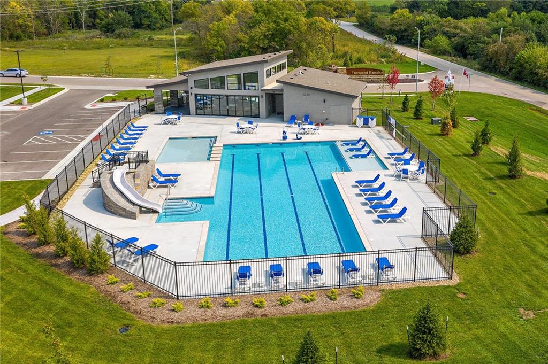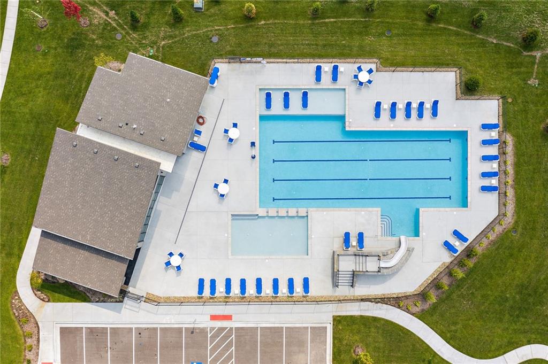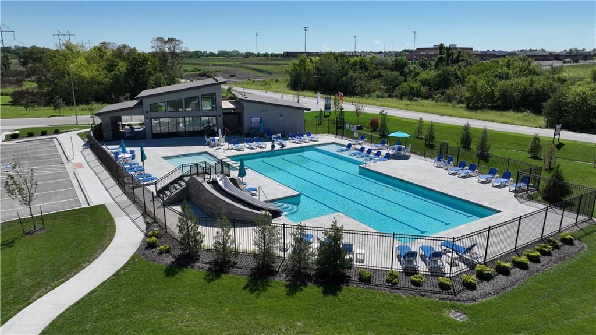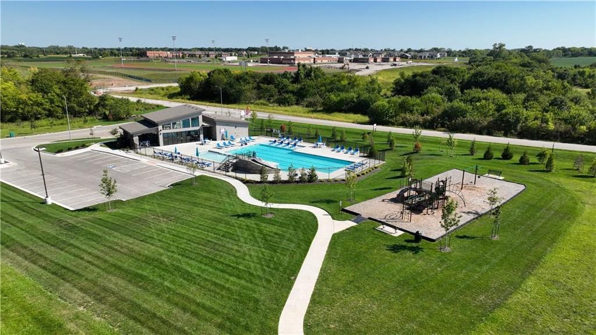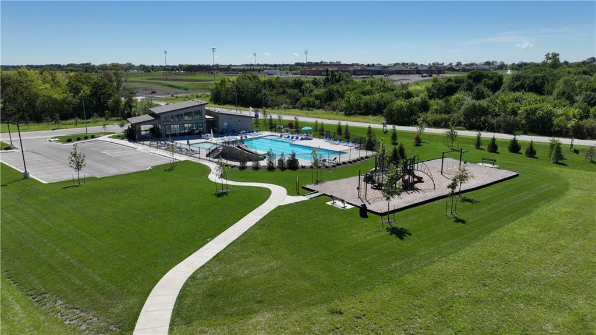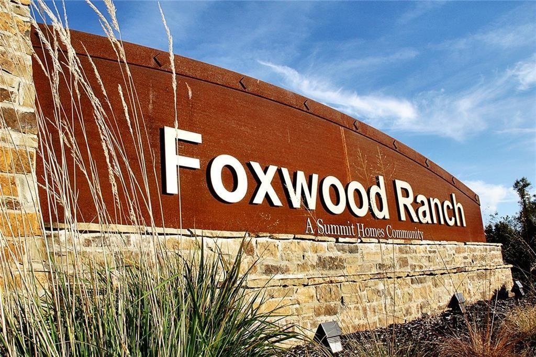Overview$389,950.00
-
Residential
Property Type
-
4
Bedrooms
-
2
Bathrooms
-
2
Garage
-
2069
Sq Ft
-
2024
Year Built
Description
>> Has not broken ground! Pictures of a previously sold Marmalade << Fan Favorite 2 Story - The Marmalade - so much space for your money! Step #1: Put your name on the list on the Summit Homes/ Foxwood Ranch website to have the opportunity to claim this homes as yours on claim night, which will be announced this week on the Summit/ Foxwood website! Step #2: E-mail pre-approval letter to shellyb@reecenichols.com. Step #3: Make Appointment to meet with Shelly to select decor finishes, upgrade options, and be prepared to go to contract on claim night. This home is in permitting stage with the city - has not broken ground - completion around first of year. CHOOSE the Colors and Decor Finishes that suit your style! Nothing beats new! Visit the fabulous Foxwood Ranch community and you'll know you want to CALL IT HOME! This Classic 2 Story with on-point Modern Farmhouse Finishes could be all yours! With over 2,000 square feet you'll have all the room you need with a spacious main level living area and super functional upper level layout! You'll feel spoiled with the large primary suite and XL walk-in closet! The kitchen has a large island that overlooks the dining area and great room - perfect for everyone! Enjoy 4 Bedrooms all together on the Upper Level, 2.5 Baths, and Room to Grow! WANT A FINISHED LOWER LEVEL with 5th Bedroom and another Full Bath? Choose to finish around 694 more square feet if you'd like! ***Pictures of previous Marmalade***
Features
- Ceiling Fan(s)
- Custom Cabinets
- Kitchen Island
- Painted Cabinets
- Pantry
- Smart Thermostat
- Walk-In Closet(s)
- Dishwasher
- Disposal
- Humidifier
- Microwave
- Free-Standing Electric Oven
- Stainless Steel Appliance(s)
- Traditional
- Full
- Unfinished
- Stubbed for Bath
- Sump Pump
- Board/Batten,Stone Trim
- Composition

