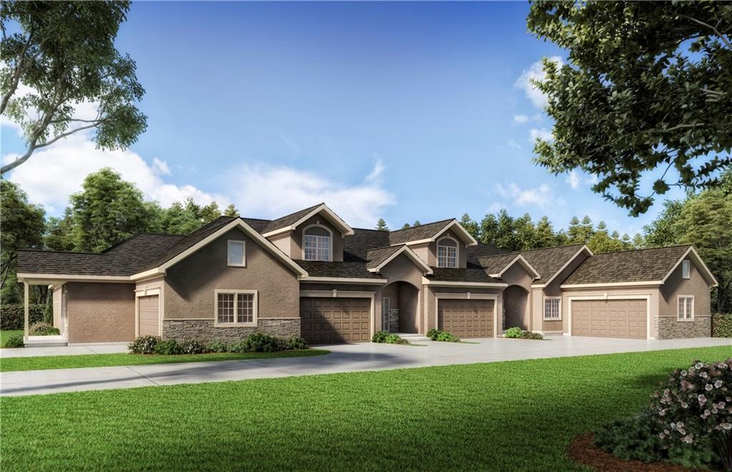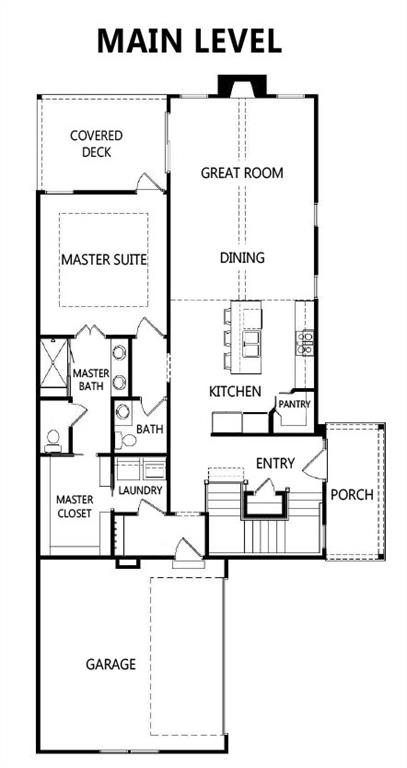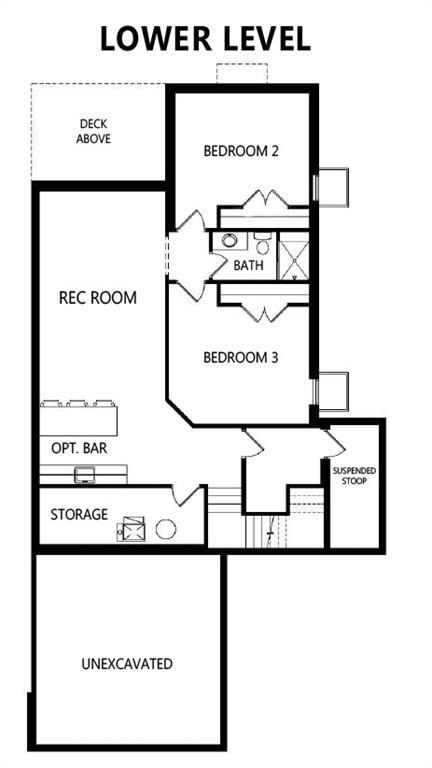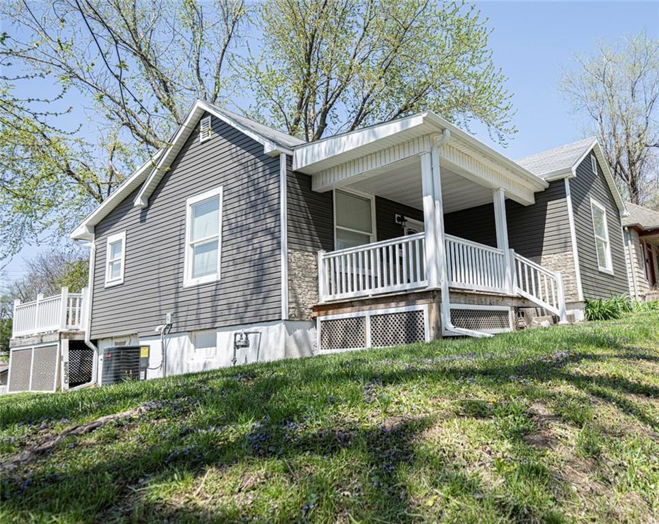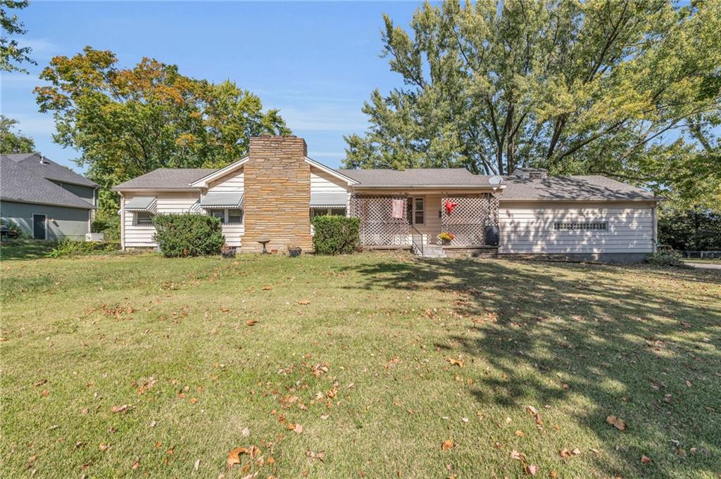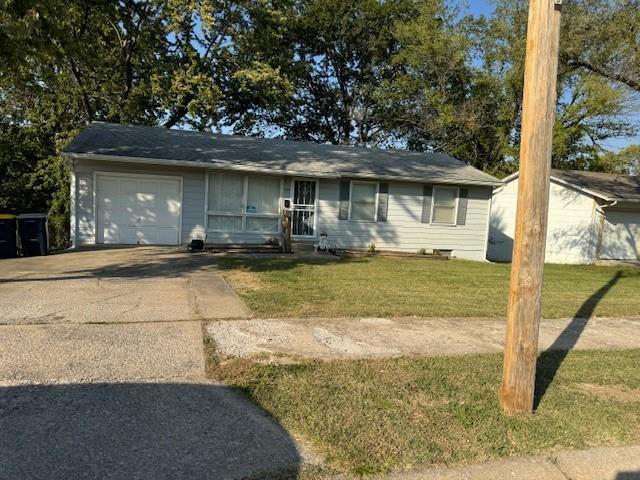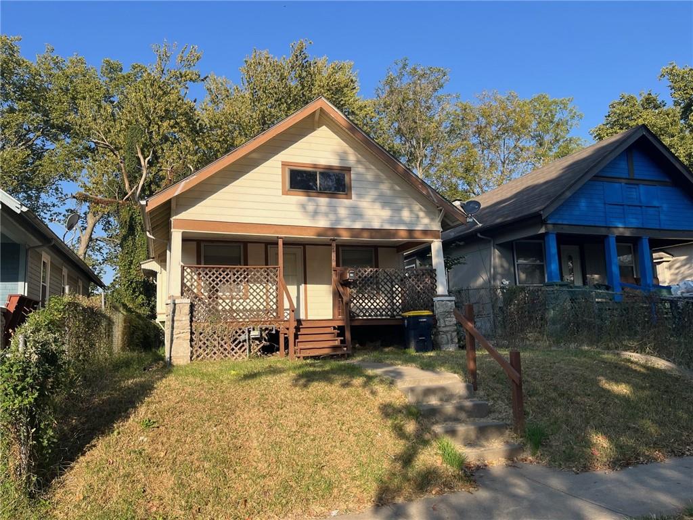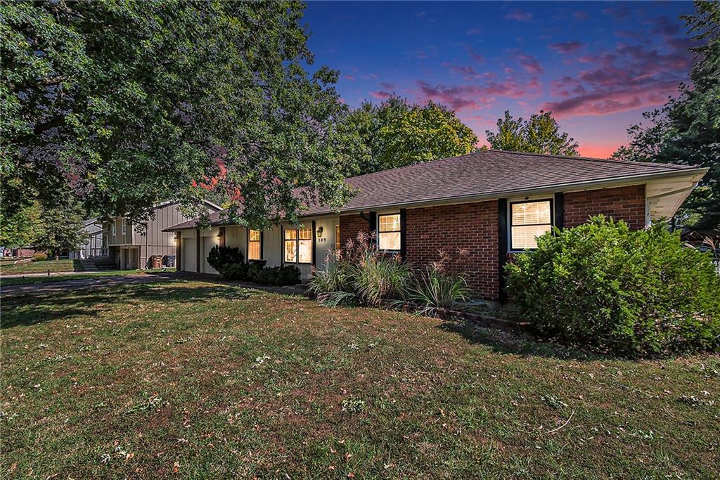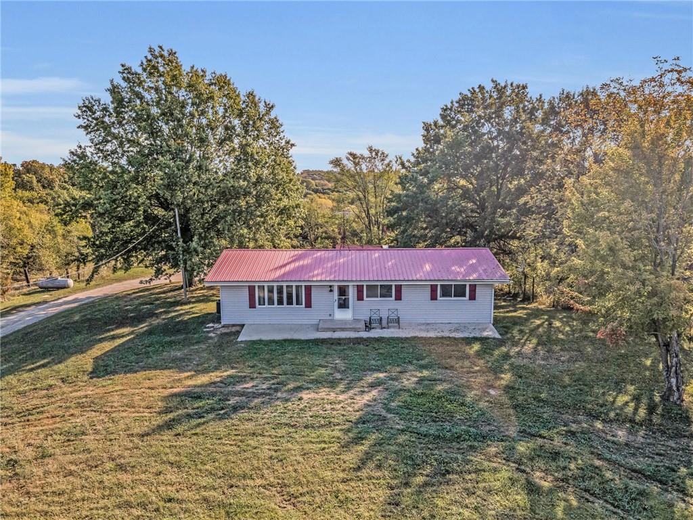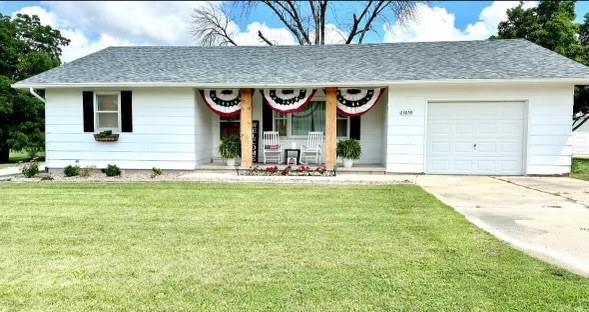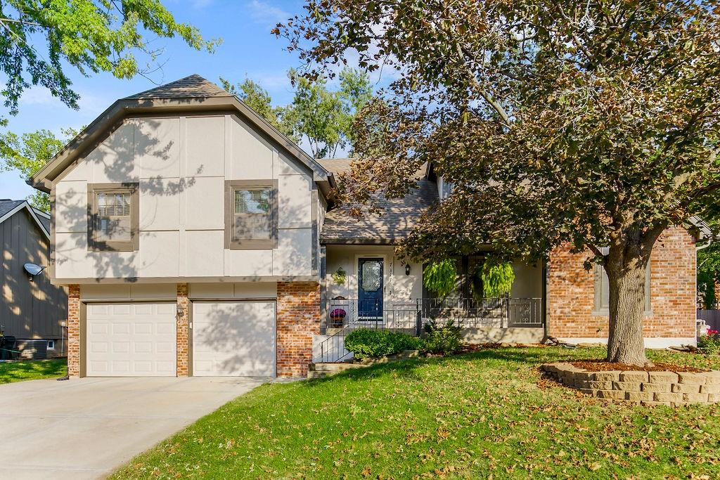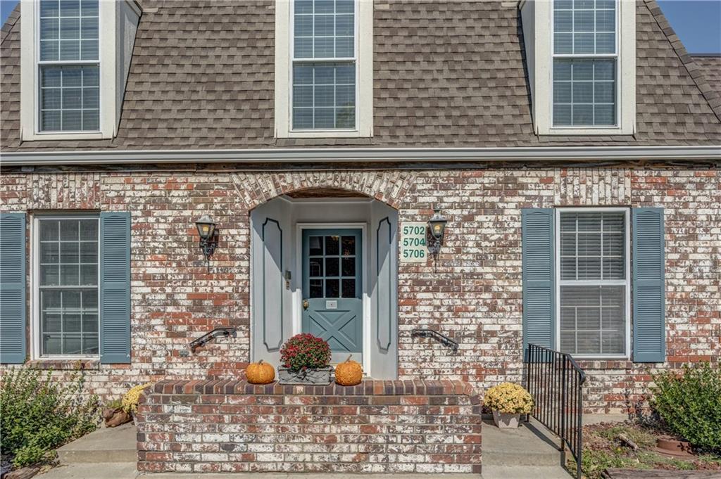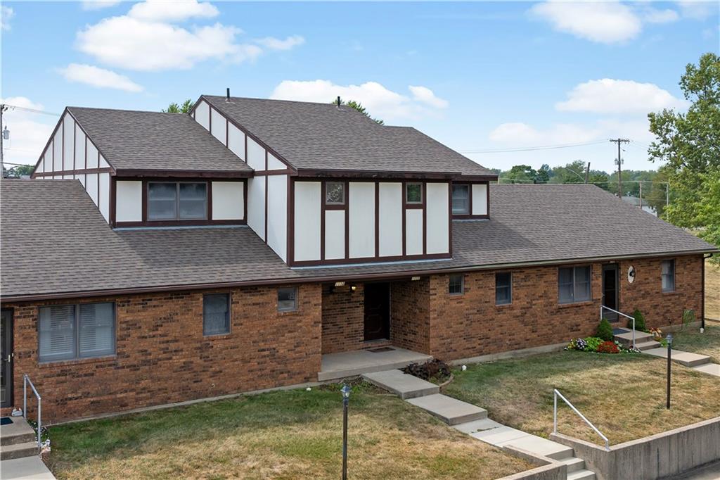Overview$500,000.00
-
Residential
Property Type
-
3
Bedrooms
-
2
Bathrooms
-
2
Garage
-
2164
Sq Ft
-
2024
Year Built
Description
Brand new attached townhome, the Birch Plan. Reverse story 1/2, 3 bdrms, 2 1/2 baths. Main floor features 10 ft ceilings and 8 ft doors. Open concept living, with vaulted ceilings in the grt rm. Main floor bdrm with laundry access right outside the main floor bdrm closet.
Guest 1/2 bath is off of the kitchen. The kitchen features a 5 piece all stainless appliance pkg. Walking pantry and kitchen island makes for a chef’s dream. lower level features a large size family are, with 2 large bdrms and large full bath. Beautifully built exclusively by SAB Construction.
The potential closing date will be based on the driveway and all concrete being completed to obtain an occupancy permit. Per the schedule we should be pretty close to complete on the interior beyond the fine details/cleaning that needs to be done. Most may require a temporary occupancy permit for closing if the driveway go in but the irrigation/landscaping are not installed yet.
Features
- Ceiling Fan(s)
- Custom Cabinets
- Kitchen Island
- Painted Cabinets
- Pantry
- Vaulted Ceiling
- Walk-In Closet(s)
- Dishwasher
- Disposal
- Exhaust Hood
- Microwave
- Built-In Oven
- Stainless Steel Appliance(s)
- Traditional
- Egress Window(s)
- Finished
- Radon Mitigation System
- Sump Pump
- Stone Veneer,Stucco & Frame
- Carpet
- Tile
- Wood
- Composition

