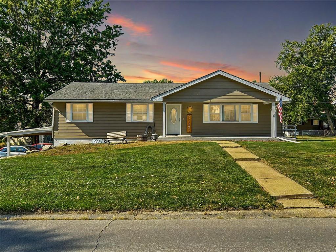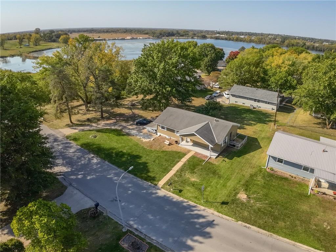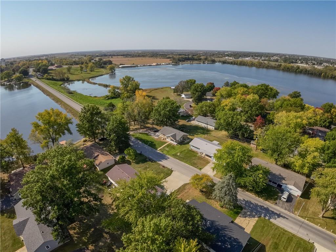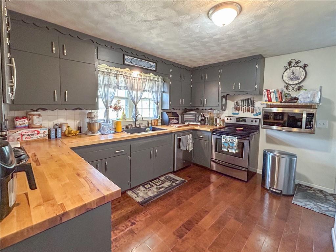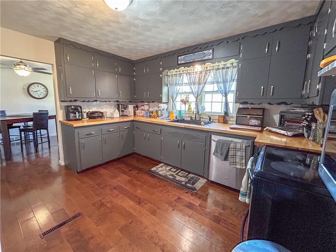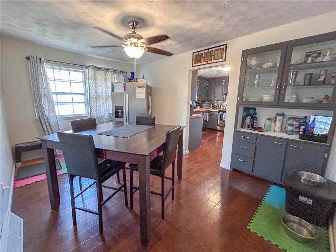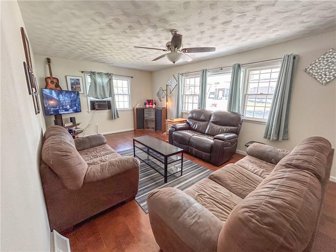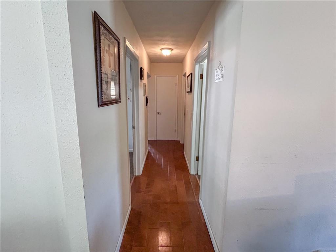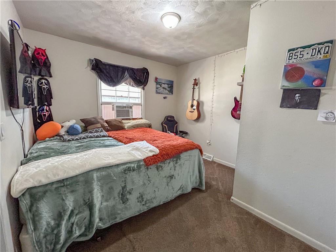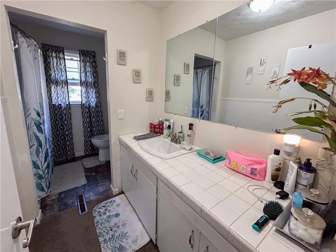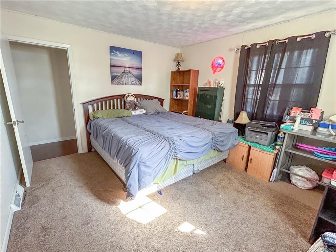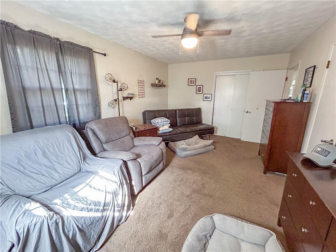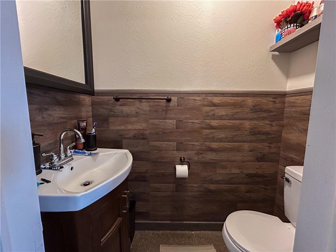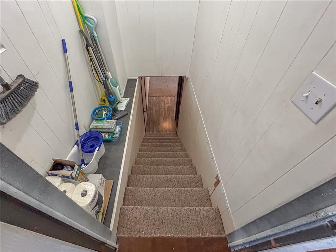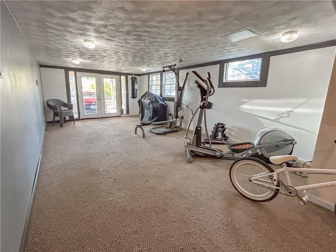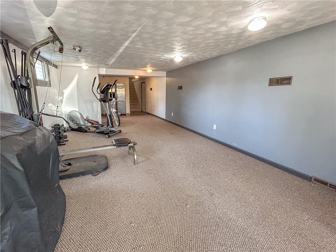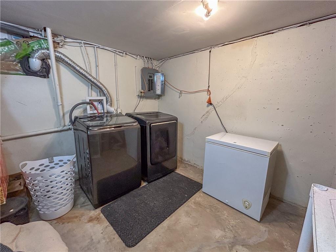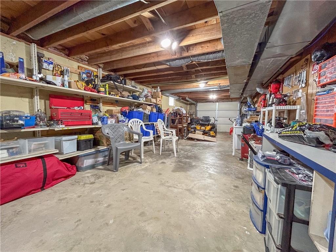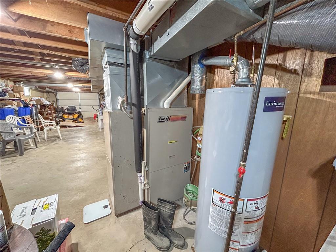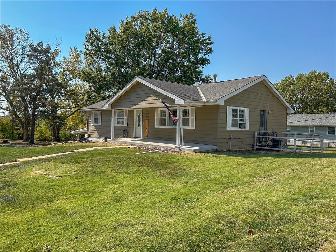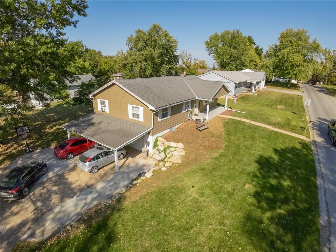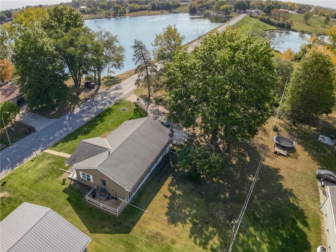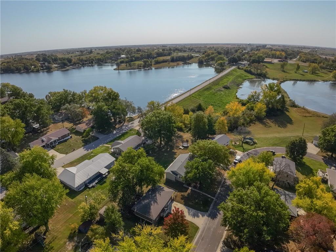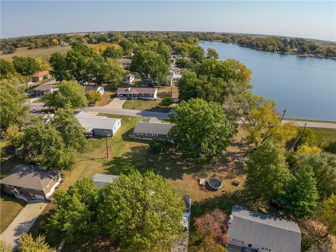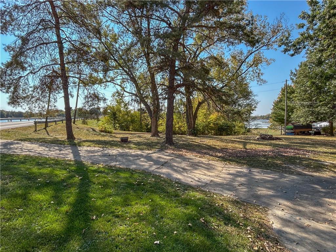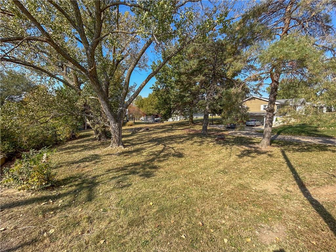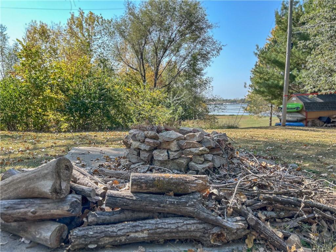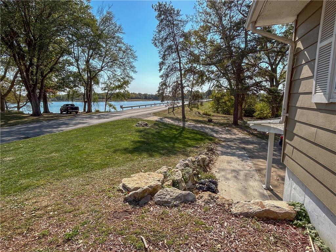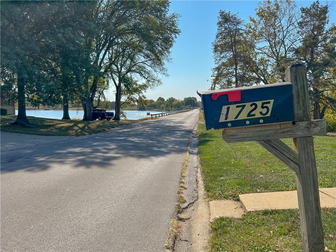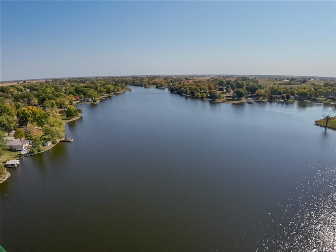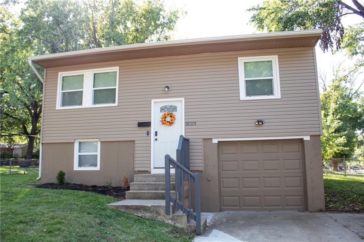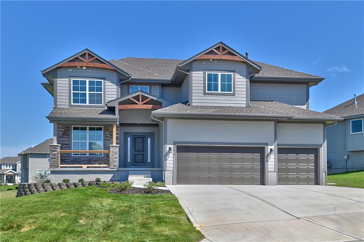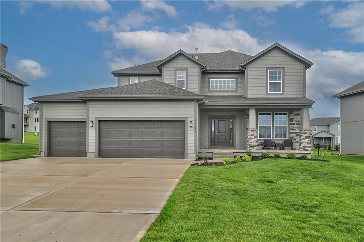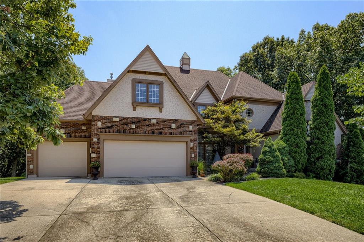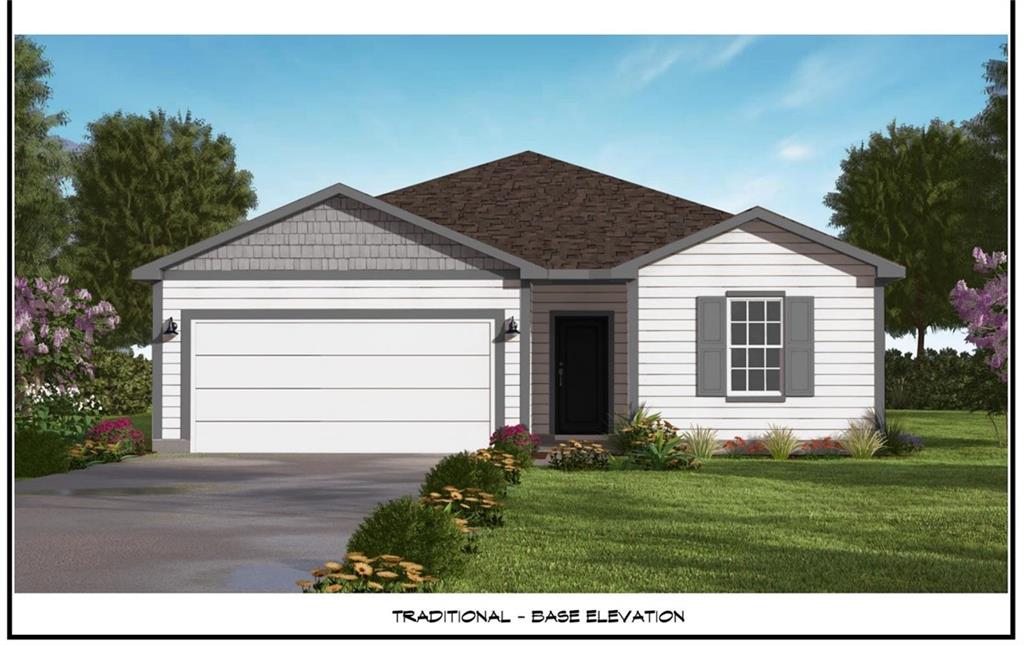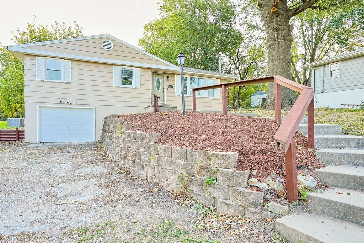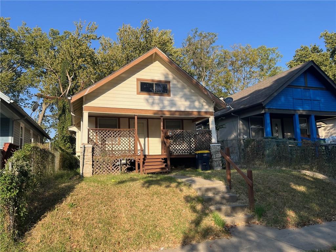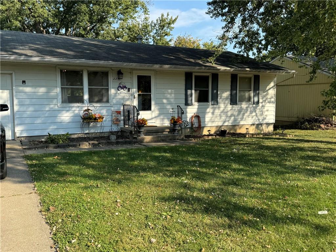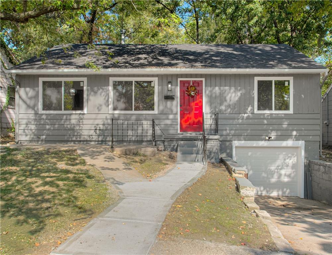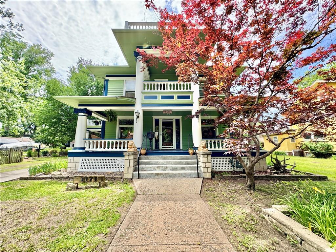Overview$169,900.00
-
Residential
Property Type
-
3
Bedrooms
-
1
Bathrooms
-
1
Garage
-
2156
Sq Ft
-
1965
Year Built
Description
Welcome to 1725 Lake Trenton Drive, the first rule of real estate is location, location, location, and this home might have one of the best spots in town. With views of both the upper and lower lake, as well as the city of trenton lights at night. Outside the property you will find a shaded and flat 0.47 acre yard with several trees, a fire pit, and space to park several vehicles. The dam next to the home is public property, so as a lake association member you are able to just walk right out of your house and down to the water to throw in a kayak or do some fishing. Most houses in the lake neighborhood are distinctly either on the upper lake, or the lower lake, this one is one of the few properties that can claim easy access to both. Moving inside the home, you walk through the front door into the living room. Off the living room is the formal dining area with plenty of space for a nice dining room table. The kitchen comes fully stocked with all appliances, butcher block counter tops and a window framing in the sink so you can look out at the lake while you’re doing dishes. Down the hall this home has a pretty standard layout, three bedrooms upstairs with a full bath. Each bedroom has at least one closet, the master bedroom even has an on suite half bath. In the basement you will find a few hundred square feet of extra living space. Perfect for a downstairs living room or playroom. Also down there you will find another half bath that could be finished out into a full. The washer dryer area is in the basement as well. This home features a garage area with tons of room for storage or a place to park your golf cart or lawnmower. Come check it out today!
Features
- Dishwasher
- Microwave
- Refrigerator
- Built-In Electric Oven
- Full
- Metal Siding
- Carpet
- Luxury Vinyl Plank
- Composition

