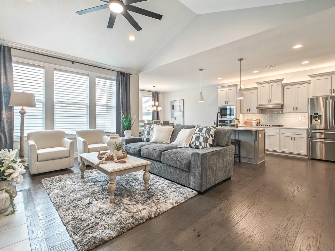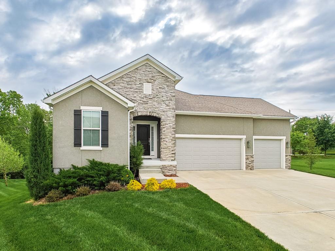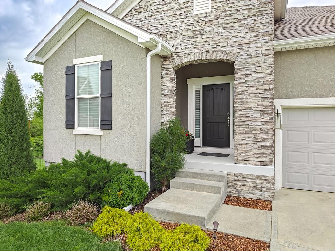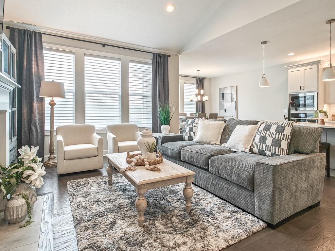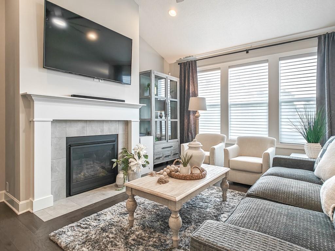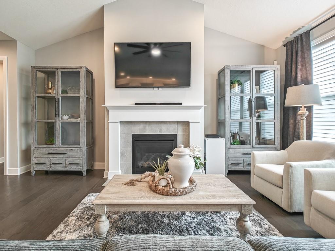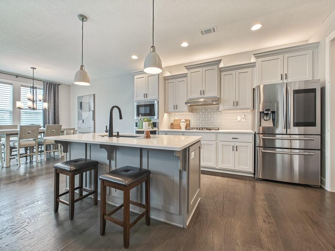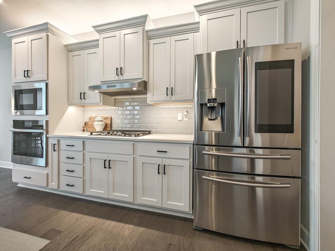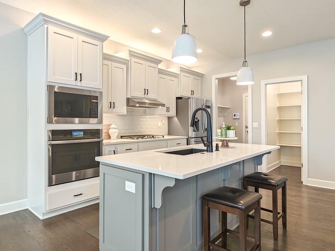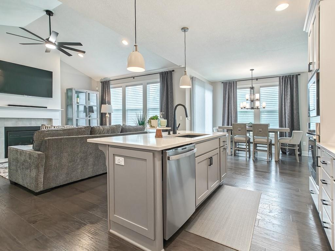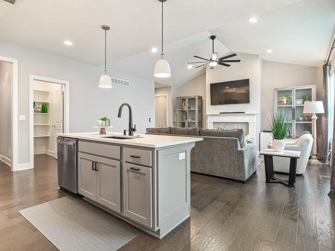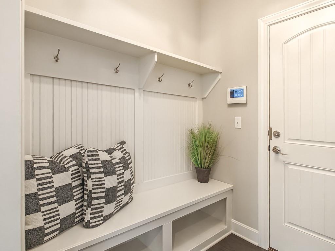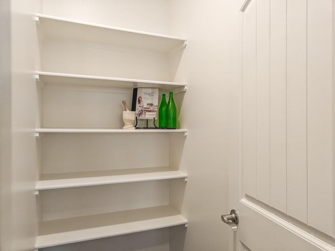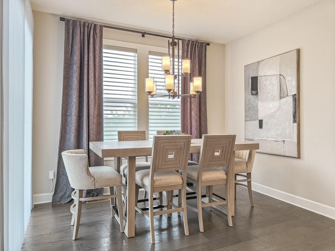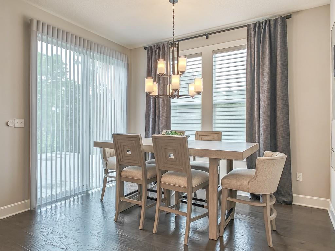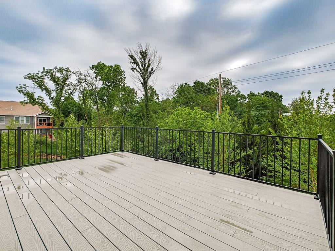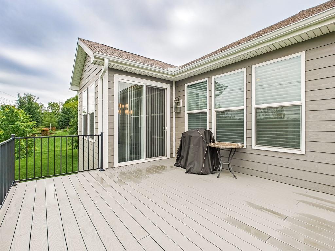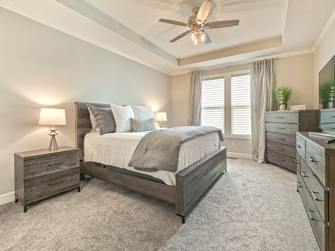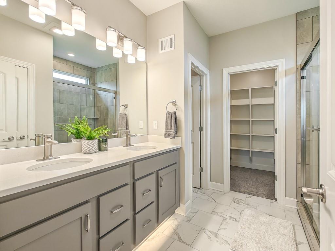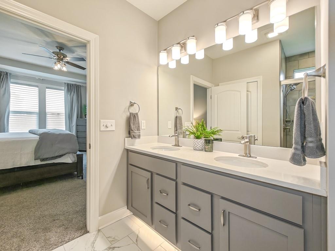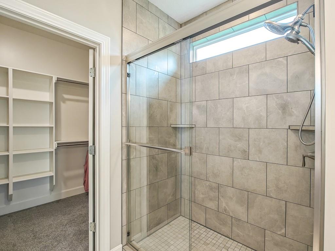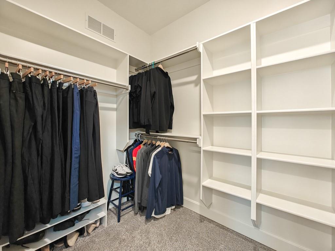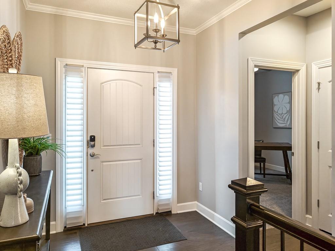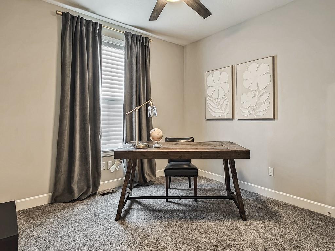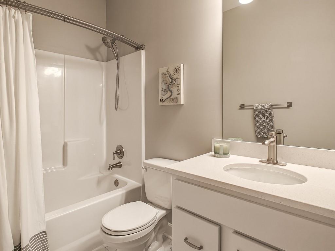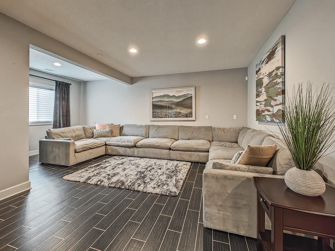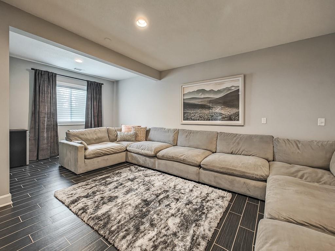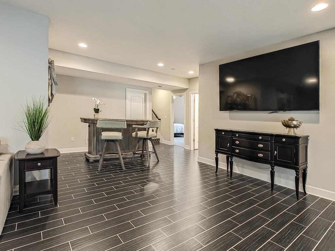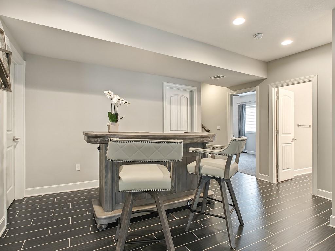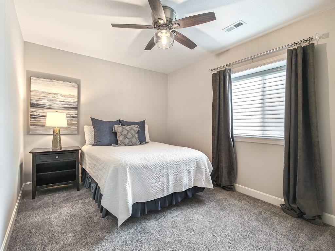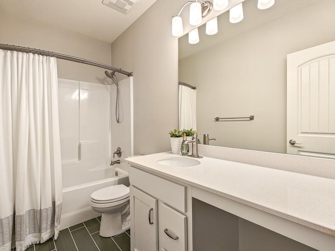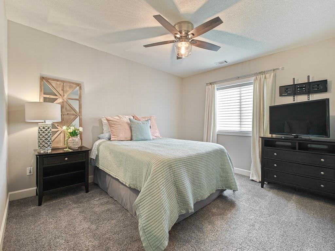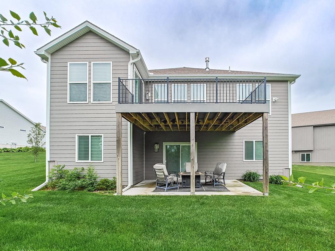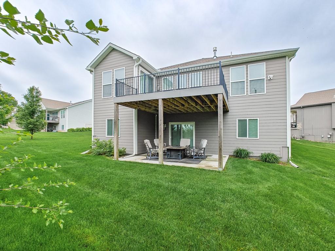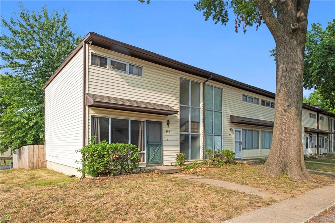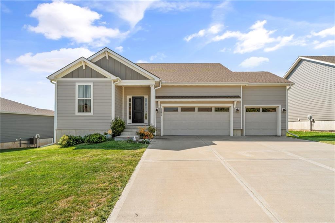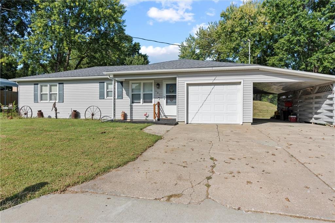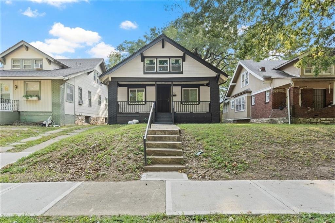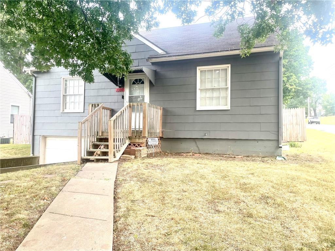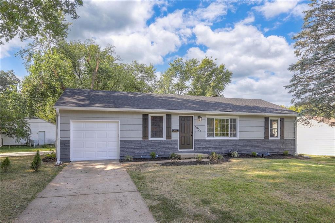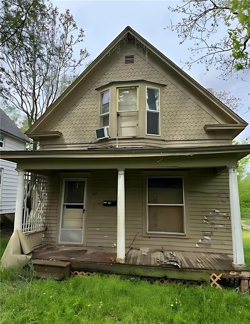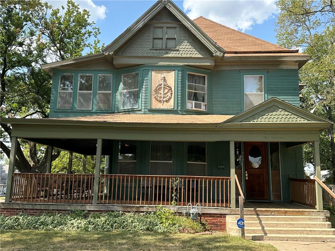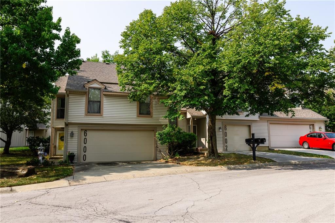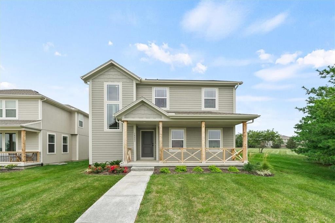Overview$579,000.00
-
Residential
Property Type
-
4
Bedrooms
-
3
Bathrooms
-
3
Garage
-
2548
Sq Ft
-
2019
Year Built
Description
VA & FHA buyers, this one is for you! The paths of beautiful Lake Olathe are convenient for biking, walking, fishing, kayaking, and swimming. This immaculately maintained 4bd 3ba 1 1/2 story reverse has all the necessary living amenities on the MAIN LEVEL (primary suite, laundry, 2nd bed or office.) Upgrades galore: established landscape and beautifully appointed window treatments combined with state of the art Hunter Douglas window coverings makes this home stand out over new construction. SMART security system, exterior cameras, ring doorbell, Smart thermostat, dual smart water heaters, as well as Smart water filtration system throughout and water softener are among the upgrades.
It’s soaring ceilings welcome you as you enter the main hall leading to then open family and gourmet kitchen. Just off the kitchen, are a spacious pantry and mud room with built in boot bench. Upgraded appliances and refrigerator are featured in this beautiful kitchen. The dining area opens onto a spacious upper level TREX deck with treed views of the extra large lot for this subdivision. The en-suite primary bath is appointed with modern Koehler fixtures with clean lined cabinetry plus in room linen closet. Spacious master closet has build in storage as well as multiple hanging rack options. The 3 car climate controlled garage is wired and ready for your EV with 220v outlets. Just bring your level 2 electric vehicle chargers. Two lower level bedrooms with high ceilings and 3rd bath are off the expansive lower level family room perfect for entertaining and lounging. A walk out basement opens to a private outdoor patio area. Two storage rooms including hookups for a 2nd laundry area are also found in the lower level. This home is wired for all your entertaining & security needs including Cat 6 in living, primary, & main lvl bed. This is truely a move in ready gem with ALL the bells and whistles.
Features
- Ceiling Fan(s)
- Kitchen Island
- Painted Cabinets
- Pantry
- Smart Thermostat
- Vaulted Ceiling
- Walk-In Closet(s)
- Cooktop
- Dishwasher
- Disposal
- Exhaust Hood
- Humidifier
- Microwave
- Refrigerator
- Built-In Oven
- Stainless Steel Appliance(s)
- Water Purifier
- Water Softener
- Traditional
- Egress Window(s)
- Finished
- Sump Pump
- Walk Out
- Stucco
- Carpet
- Tile
- Wood
- Composition

