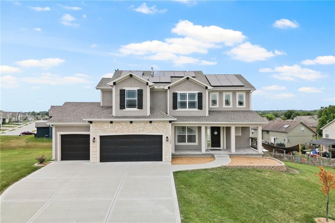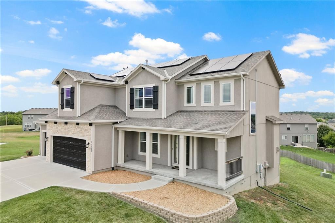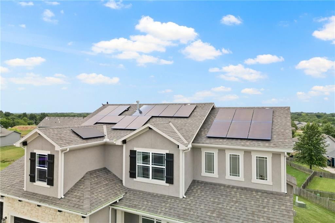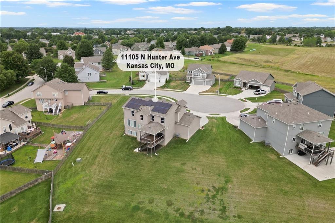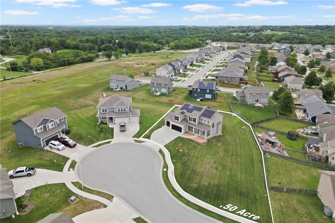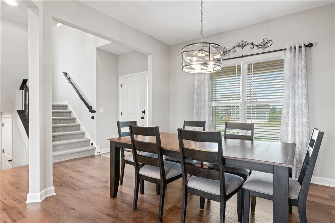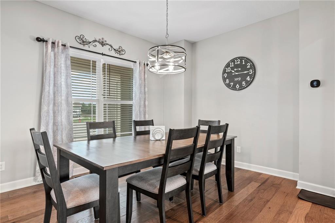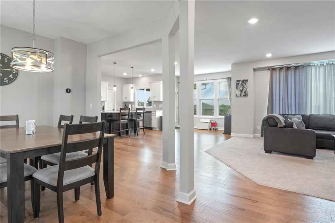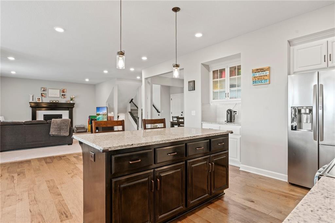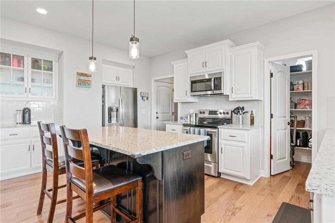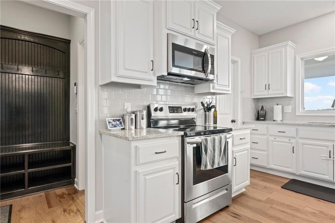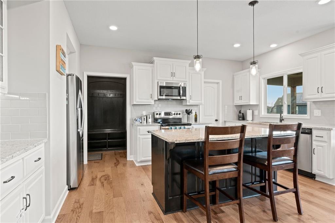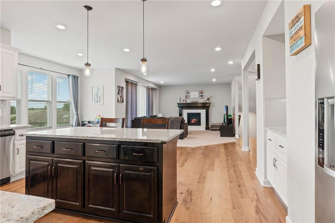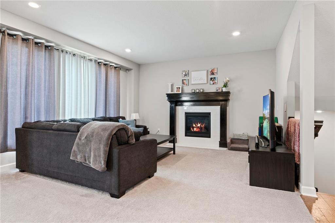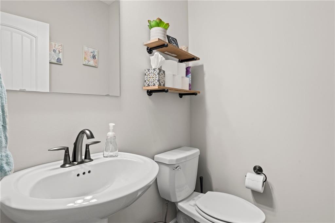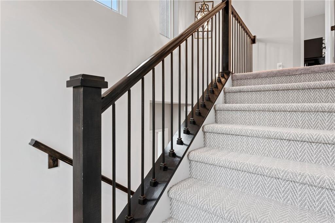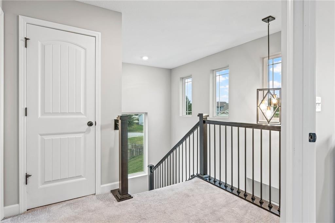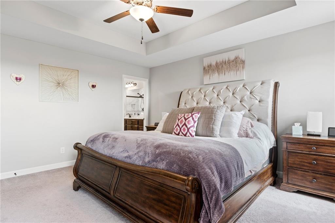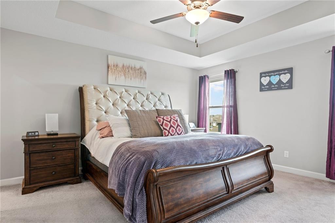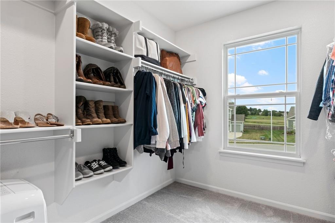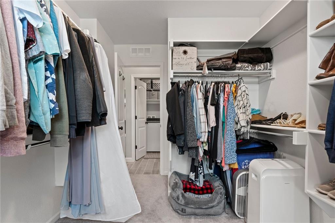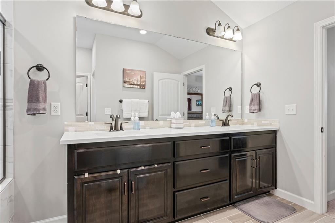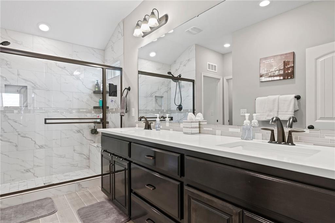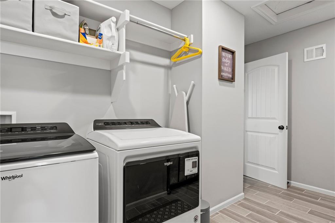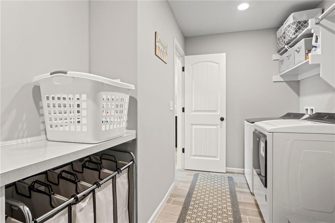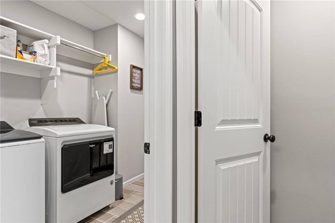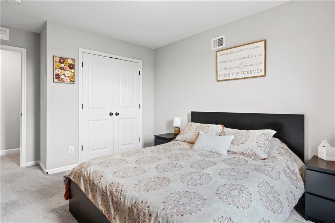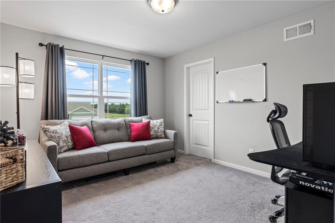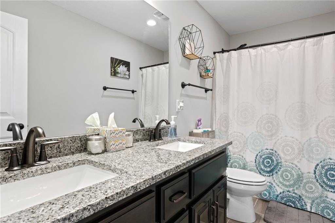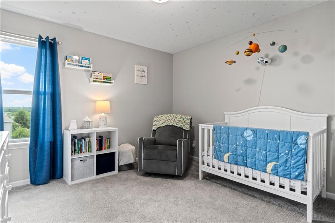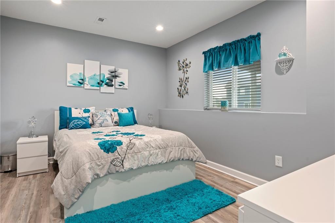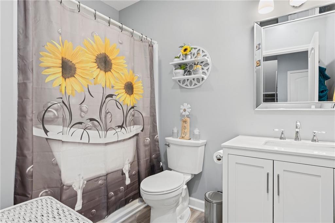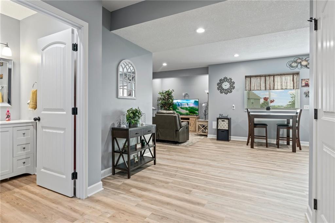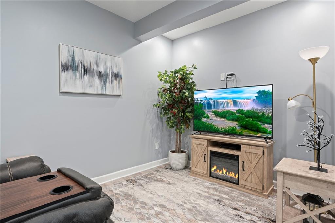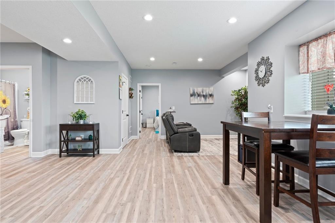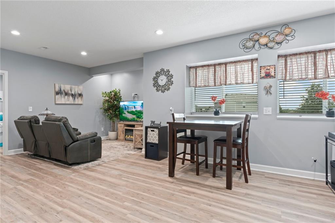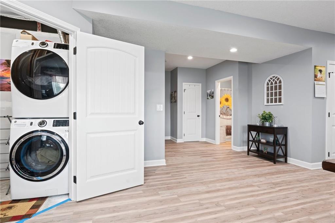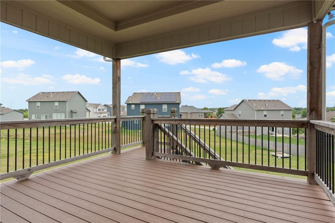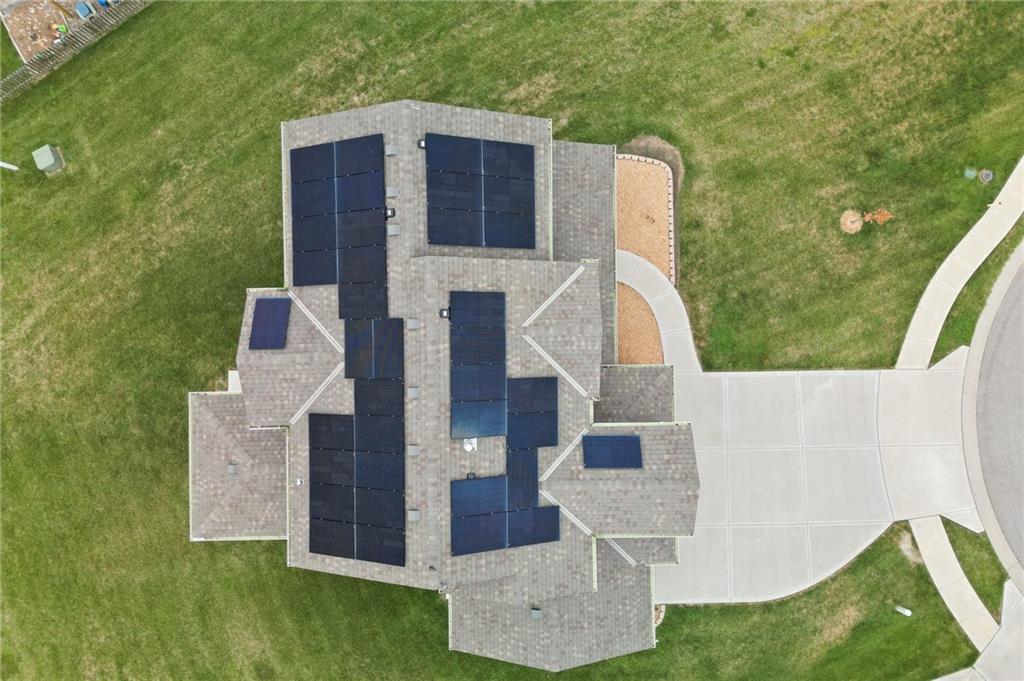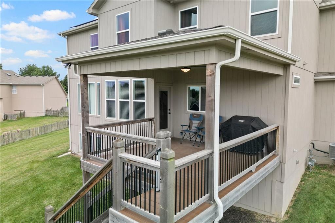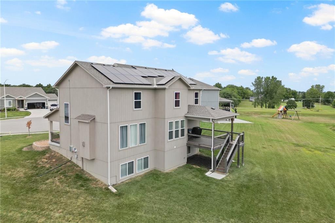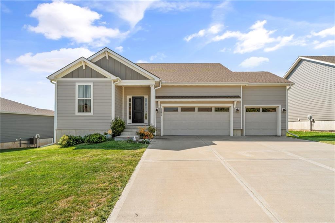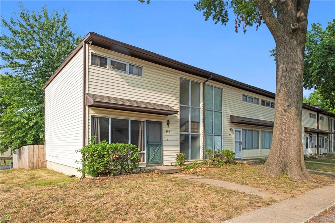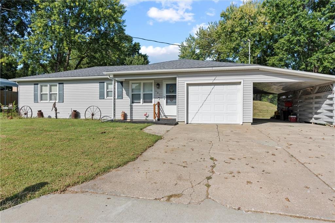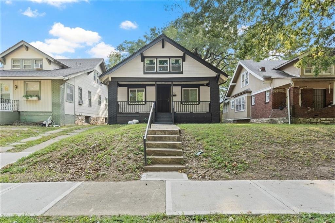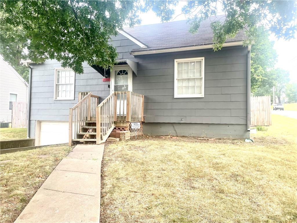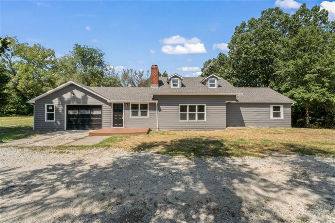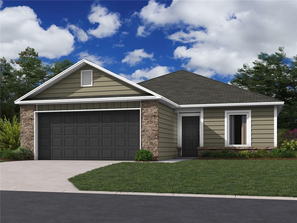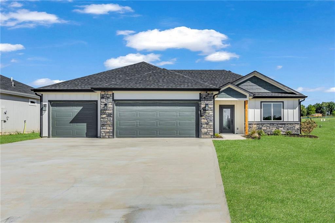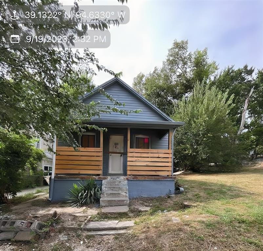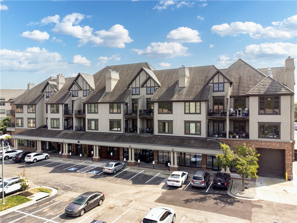Overview$542,300.00
-
Residential
Property Type
-
5
Bedrooms
-
3
Bathrooms
-
3
Garage
-
3072
Sq Ft
-
2020
Year Built
Description
This Remarkable two-story home is like new, built by award winning Summit Homes. The main level features an open-concept layout with a formal dining room with smart featured thermostat. Hardwood flooring throughout the main level. The kitchen is a chef’s dream, boasting a large granite island, custom-built white painted cabinets, and a dedicated coffee bar area. The walk-in pantry is spacious, complete with custom shelving and natural light. Drop zone and half bath off the kitchen for your convenience. The living room features a gorgeous fireplace with a sleek black mantel and white tile, complemented by recessed lighting and large windows that flood the space with natural light. The second floor showcases the master bedroom with a spacious en-suite, featuring a double quartz vanity, ample cabinetry, and a large walk-in tiled shower and Luxury Tile flooring. Conveniently located off the master bedroom is the main laundry room, complete with custom shelves, a folding table, and plenty of space. Additional three bedrooms are generously sized. The finished basement includes a daylight family room, fully equipped for a full kitchen, an additional laundry room, lots of extra storage space, and an impressive 5th bedroom with a walk-in closet. There’s also a third full bathroom for guests to enjoy. The basement is packed with extras, including a linen closet, built-in shelves and Luxury vinyl plank flooring. Also, new carpet on the stairs leading to the finished basement and updated light fixtures throughout.
*Additional features of this home include High-Efficiency VSUN Bifacial 370 Solar Panels and a Network of Cat 6 wiring in every room for Fast, High-Speed Internet, smart home garage. Sits on an Amazing 0.40-acre Corner Lot on a Cul-de-sac, along with a covered composite deck perfect for your enjoyment. There is Landscaping with Irrigation system.
The subdivision offers a range of amenities, including a swimming pool, a park, a soccer field, and a community mailbox.
Features
- Ceiling Fan(s)
- Custom Cabinets
- Kitchen Island
- Painted Cabinets
- Pantry
- Smart Thermostat
- Walk-In Closet(s)
- Dishwasher
- Disposal
- Humidifier
- Microwave
- Built-In Electric Oven
- Stainless Steel Appliance(s)
- Traditional
- Daylight
- Unfinished
- Stubbed for Bath
- Sump Pump
- Stone Trim,Wood Siding
- Luxury Vinyl Plank
- Tile
- Wood
- Composition

