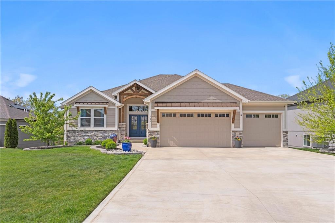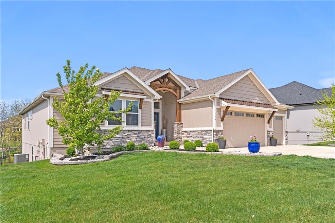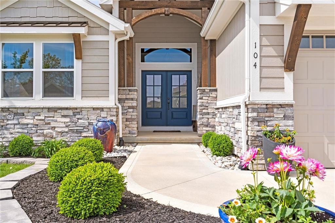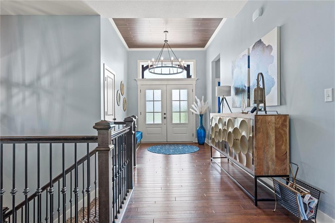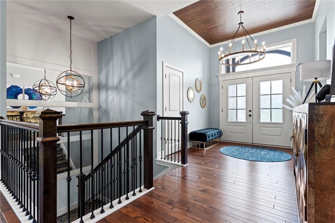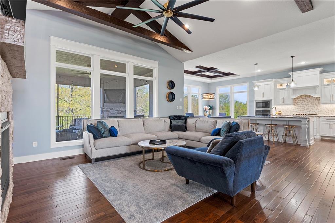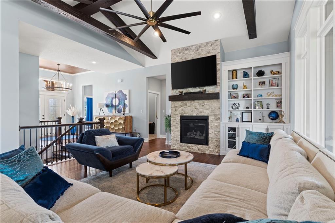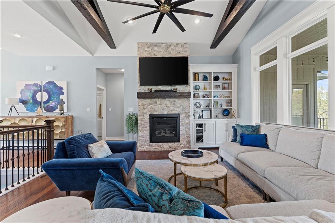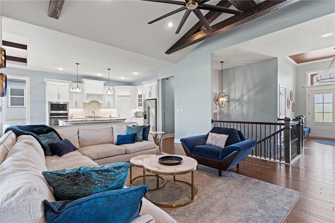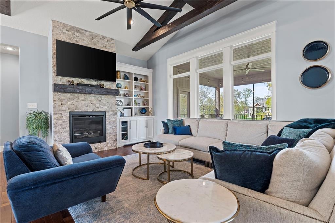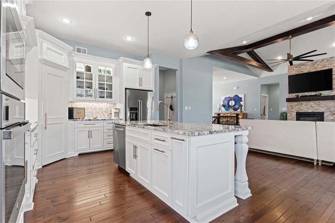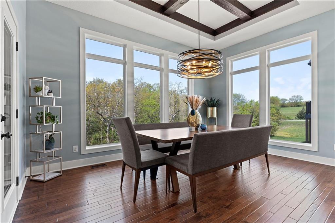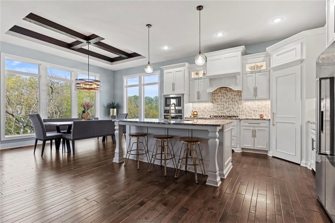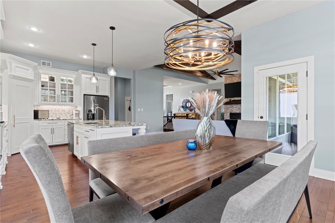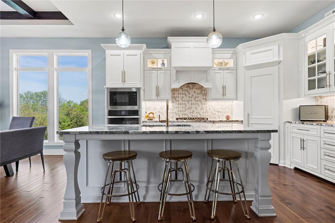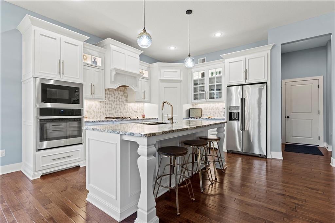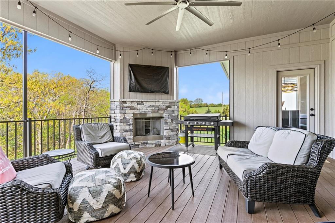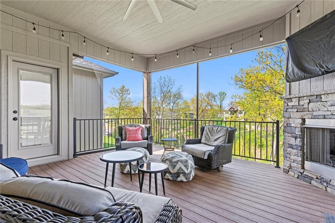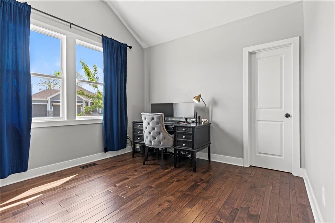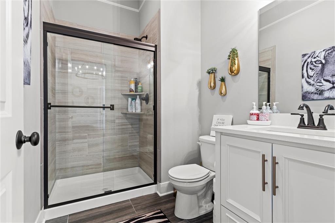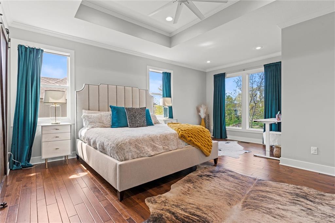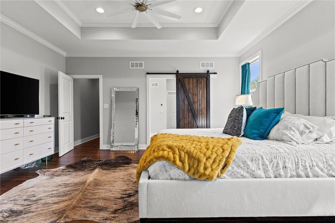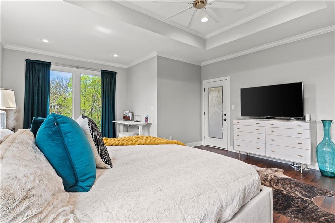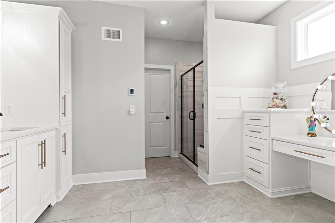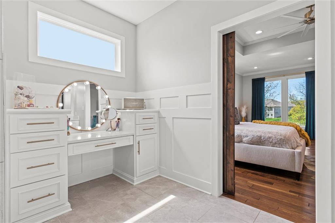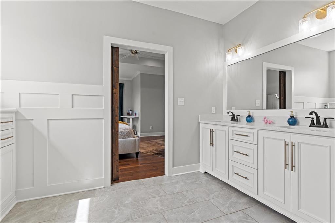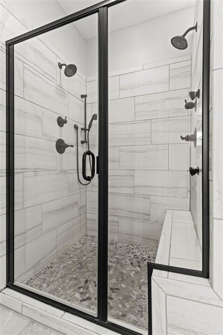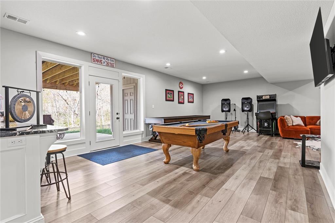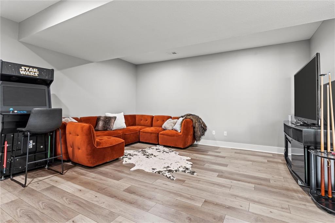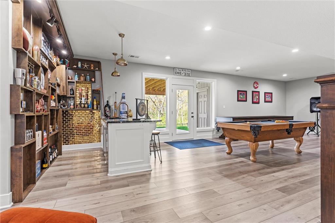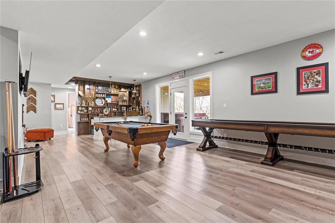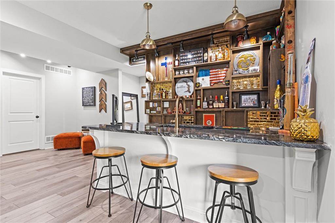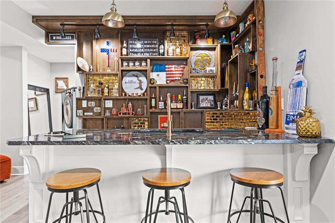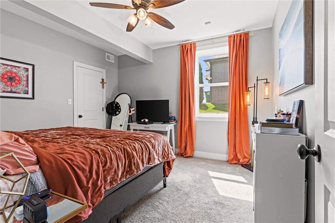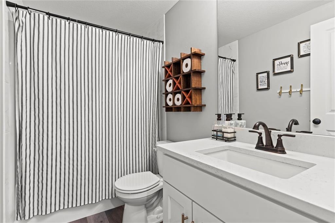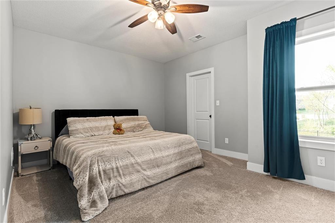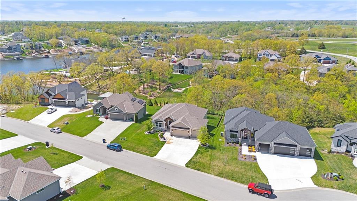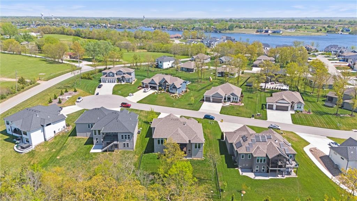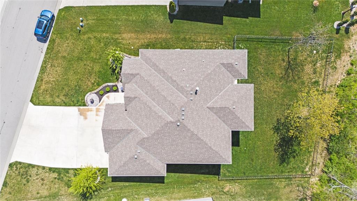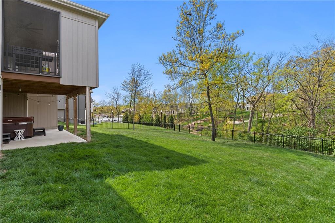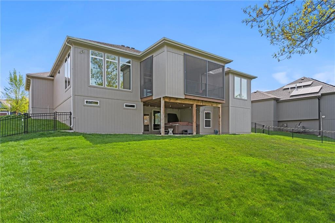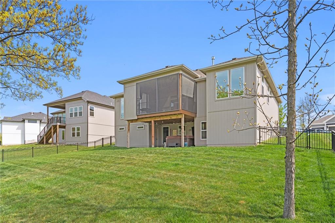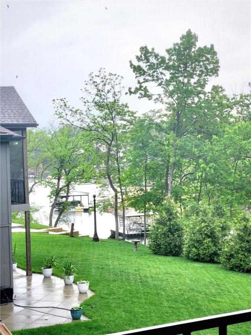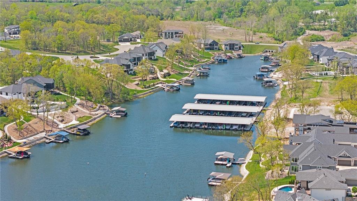Overview$930,000.00
-
Residential
Property Type
-
4
Bedrooms
-
3
Bathrooms
-
3
Garage
-
3358
Sq Ft
-
2020
Year Built
Description
This Lake Winnebago home has so much to offer! Stunning 1.5 reverse ranch home on a unique lot that backs up to the end of a cove and treed area. Walk into a beautiful open floor plan with plenty of room to entertain. Gorgeous hardwood floor throughout the whole main floor, Large living room with vaulted ceilings, floor to ceiling windows, built-in shelves and stone fireplace. Kitchen is immaculate with beautiful cabinetry, large island and walk-in pantry including a butler’s door. Plenty of space in the dining room which comfortably holds a 7 ft long table. Walk out to the screened in deck where you can enjoy views of the lake and the serene quietness of where this lot is located. Unwind from the day into the beautiful master suite looking out the windows to enjoy the views of the lake from the sitting area. Master bath has tiled walk-in shower with two shower heads, heated floors and makeup vanity with built-in drawers for plenty of storage. Main floor also has another bedroom or office and full hallway bath. Walk down the gorgeous stairway to the ultimate rec room. This walk-out basement is a great space to entertain! Amazing built-in accent wall behind bar, plenty of space for seating, and games! Basement also features two large bedrooms and full bath. Don’t forget about storage. This home features a large storage room and another storage area that you access from the patio for all your lake necessities. This home also comes with a slip that’s located at the community docks off South Shore Drive. This home and the community has so much to offer!
Features
- Ceiling Fan(s)
- Custom Cabinets
- Kitchen Island
- Pantry
- Vaulted Ceiling
- Walk-In Closet(s)
- Dishwasher
- Disposal
- Exhaust Hood
- Humidifier
- Microwave
- Gas Range
- Stainless Steel Appliance(s)
- Traditional
- Basement BR
- Concrete
- Finished
- Walk Out
- Stucco & Frame,Wood Siding
- Wood
- Composition

