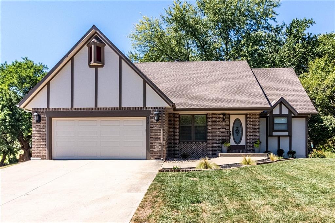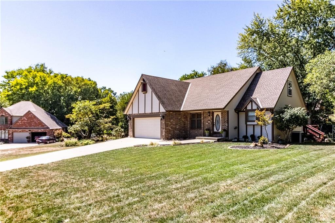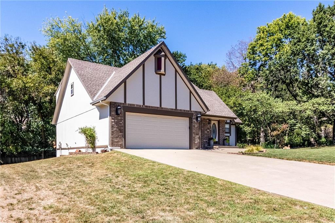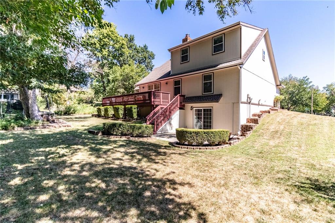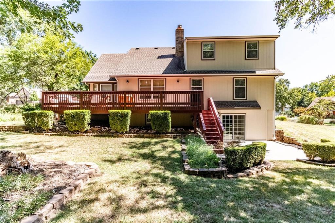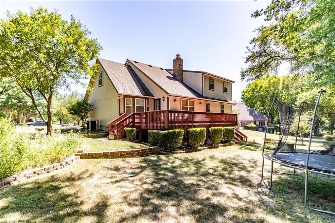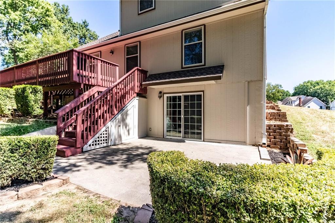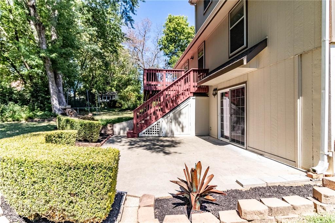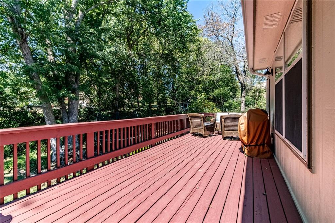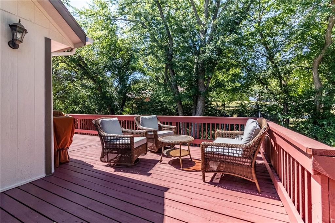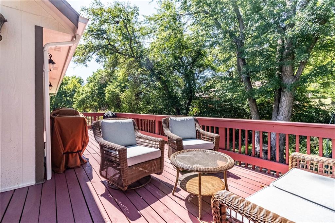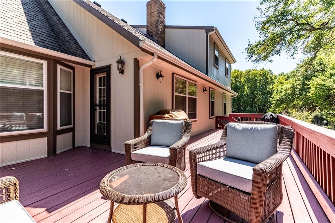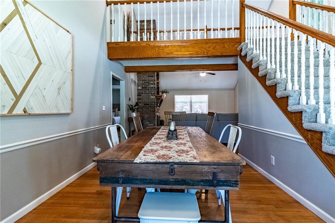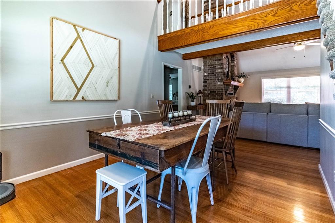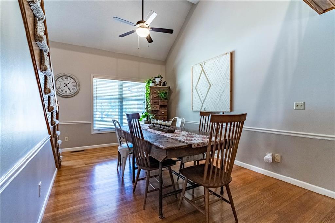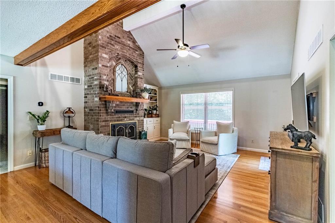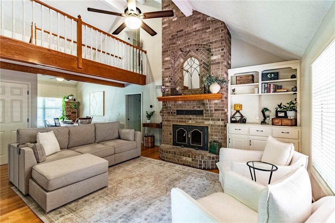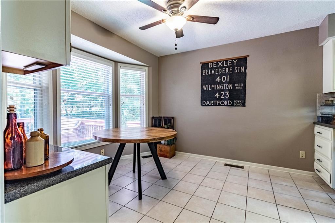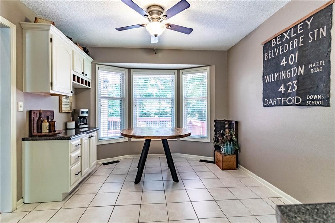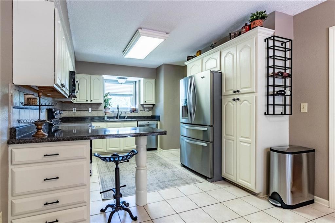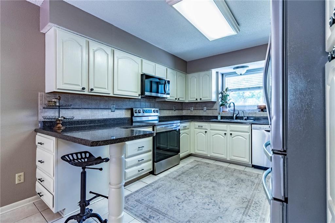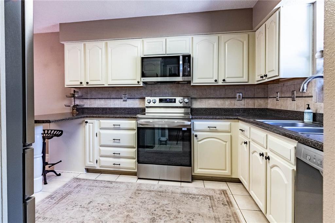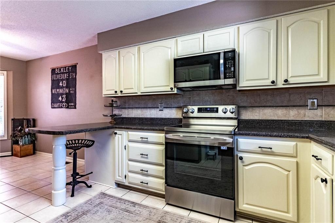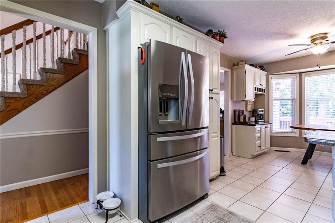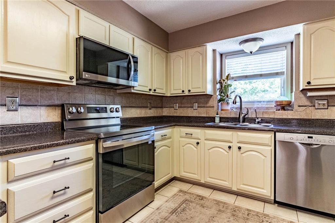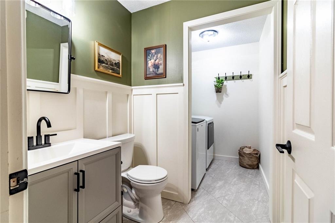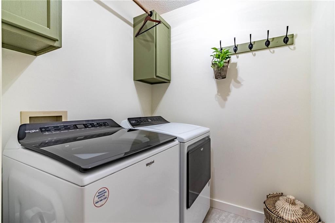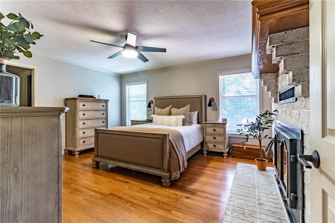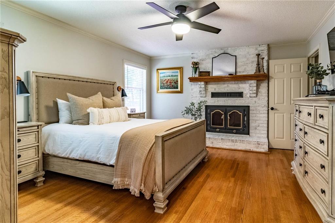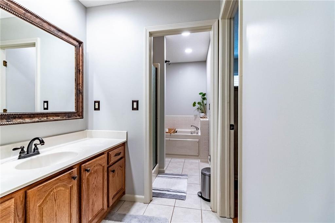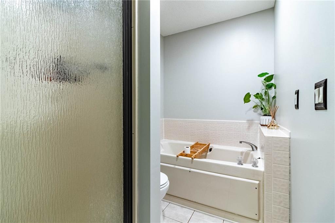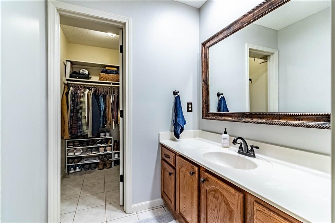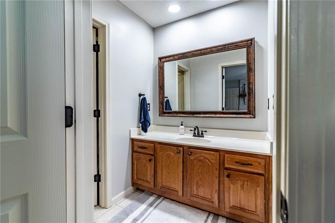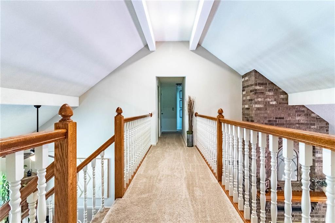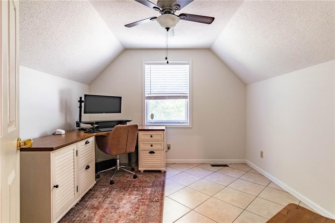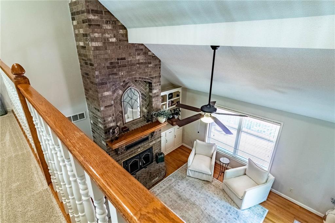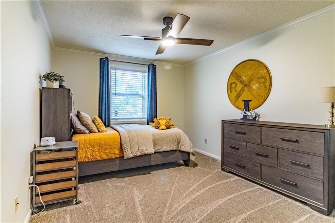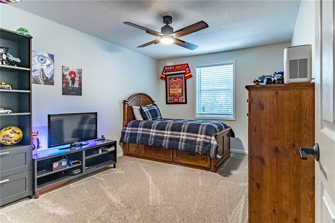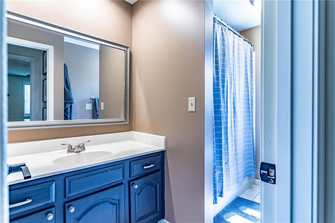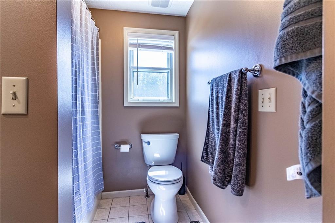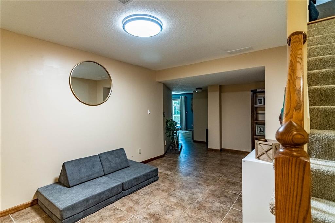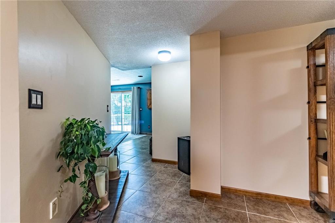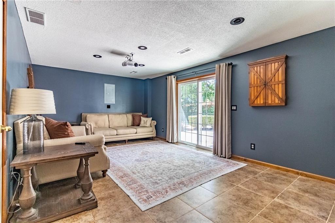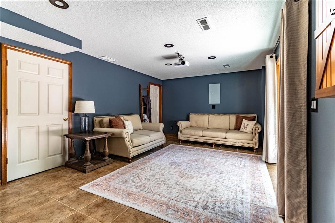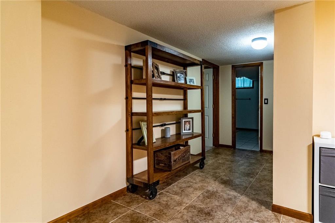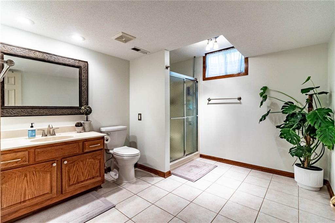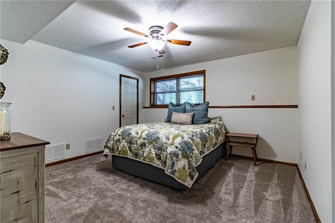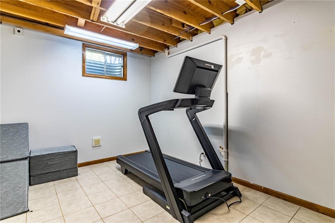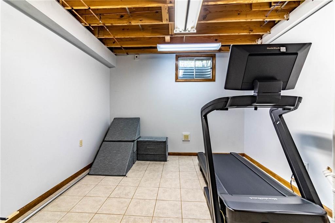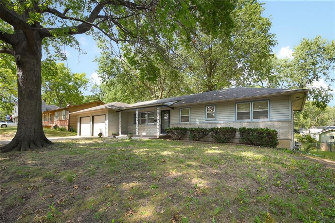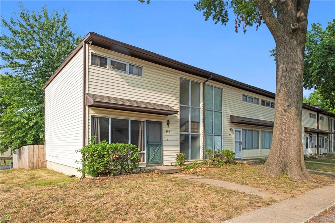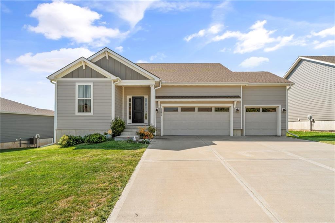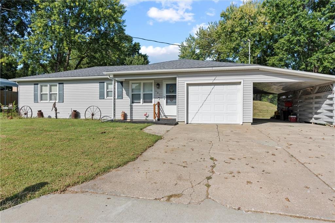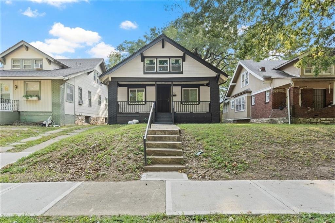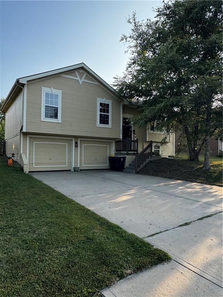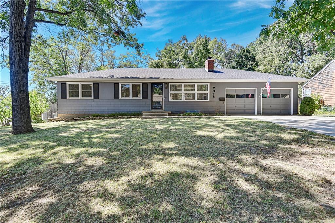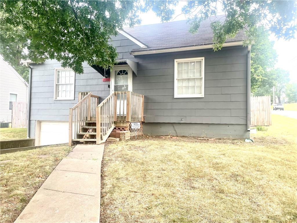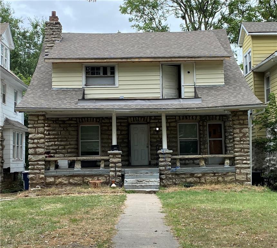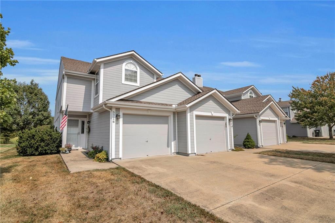Overview$385,000.00
-
Residential
Property Type
-
4
Bedrooms
-
3
Bathrooms
-
2
Garage
-
3283
Sq Ft
-
1992
Year Built
Description
Welcome Home! Spaces for everyone in this well-maintained, large home in the desirable Fountain Hills subdivision. A short drive to downtown businesses, restaurants, and DD Hwy/Hale Lake Rd for the 15 min commute to Whiteman AFB. Landscaping surrounds the property while mature trees provide shade for the back yard. Front entry features vaulted ceilings in the Dining and Living Room that showcases a double-sided fireplace that is beautifully bricked up to ceiling and gorgeous wood floors throughout. The formal Dining Room fits a large table and opens to the Living Room. Living Room has direct access to the back deck overlooking the treed yard. The beautiful Kitchen workflows well with stainless steel appliances that all stay including refrigerator. Microwave and stove are NEW! There is extra seating at the peninsula next to the eat-in Breakfast area with extra cabinet storage. Laundry Room and Half Bath are freshly updated, painted and conveniently located near the Primary Bedroom on the main level. Retreat to the large Primary Bedroom suite with the fireplace for cozy nights and a full Bath featuring a jetted tub, separate shower and step-in closet. Head upstairs to the flex room/office and two spacious secondary Bedrooms with the full Bathroom nearby. Bedrooms upstairs have new carpet. The basement Family Room includes the projector and screen (staying) for movie night and direct access to the back patio and yard. The 4th Bedroom is also spacious with new carpet, full Bathroom is large with a shower, storage area and workout/flex room finish out the basement. Come see this one in person to fully appreciate all it has to offer!
Features
- Ceiling Fan(s)
- Central Vacuum
- Painted Cabinets
- Pantry
- Vaulted Ceiling
- Walk-In Closet(s)
- Dishwasher
- Disposal
- Microwave
- Built-In Electric Oven
- Stainless Steel Appliance(s)
- Water Purifier
- Water Softener
- Traditional
- Basement BR
- Finished
- Full
- Inside Entrance
- Walk Out
- Brick & Frame
- Carpet
- Tile
- Wood
- Composition

