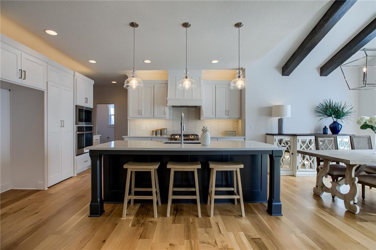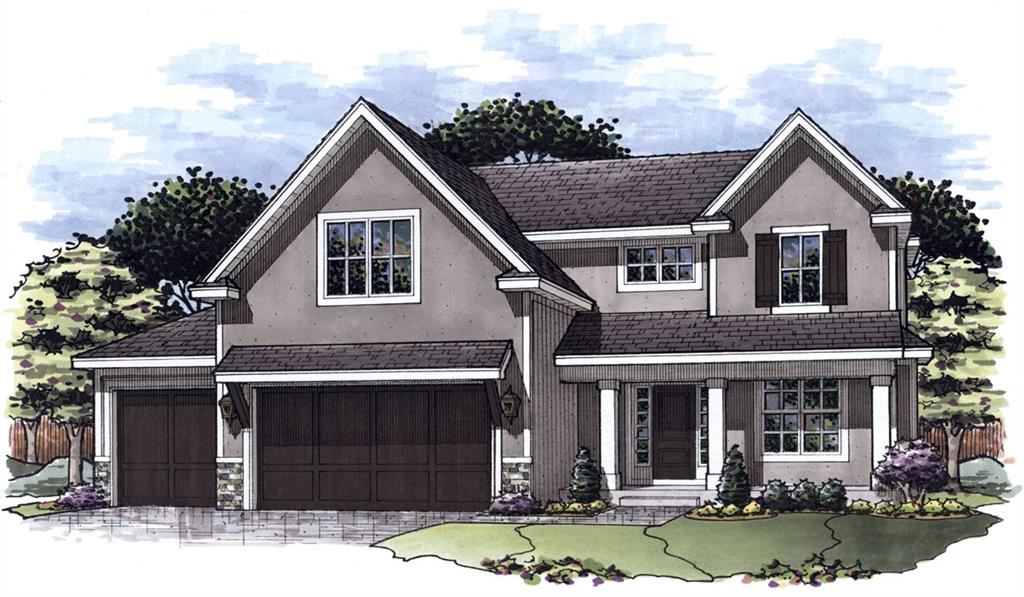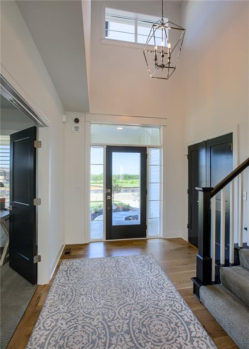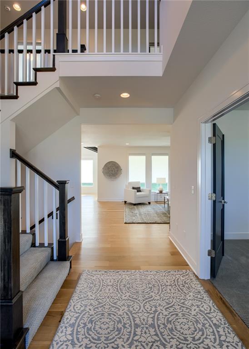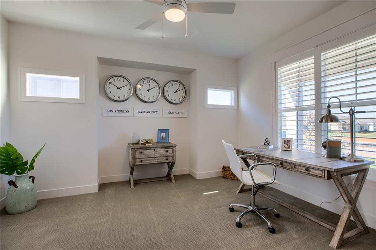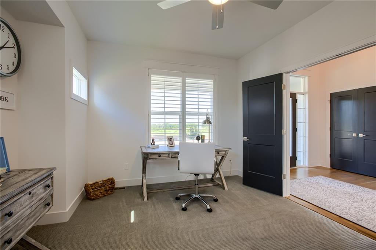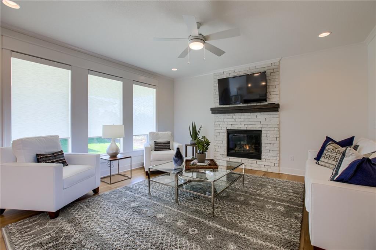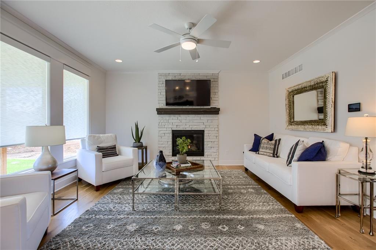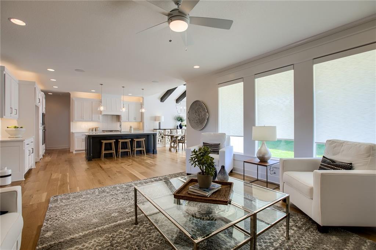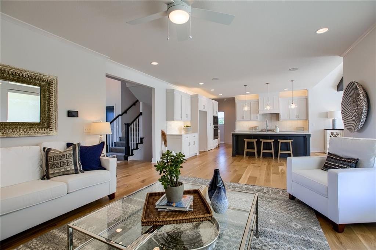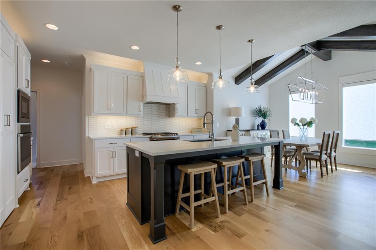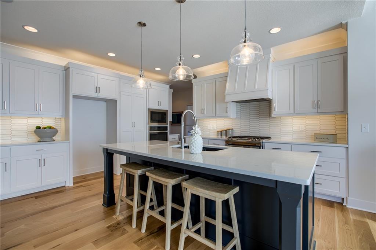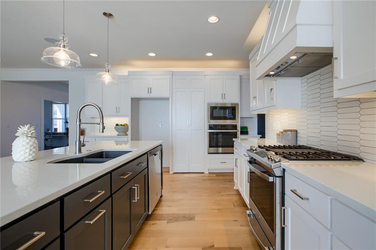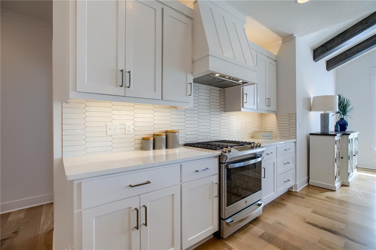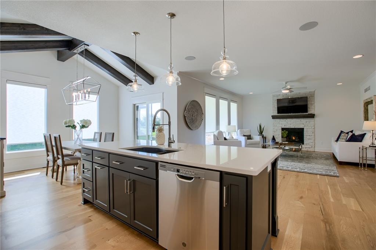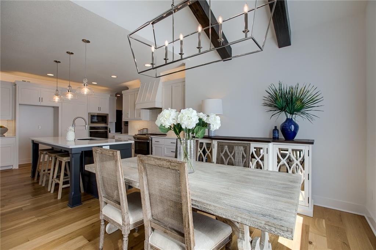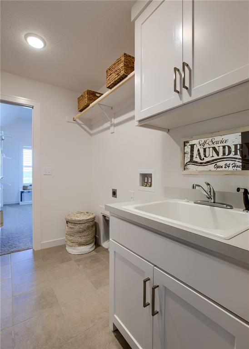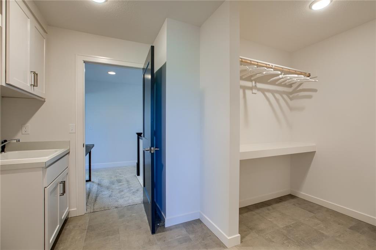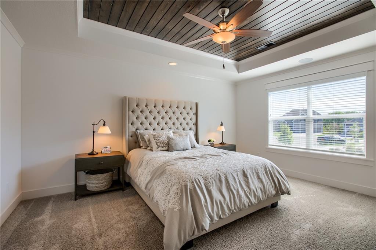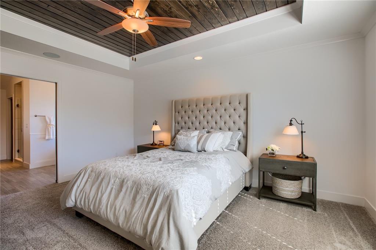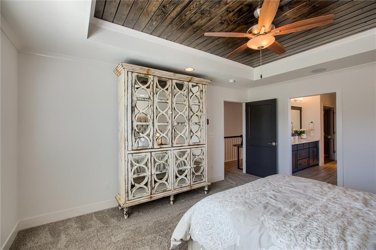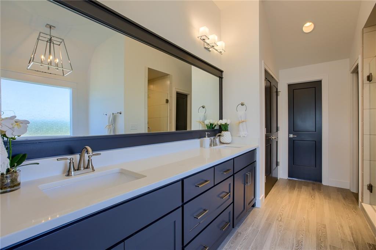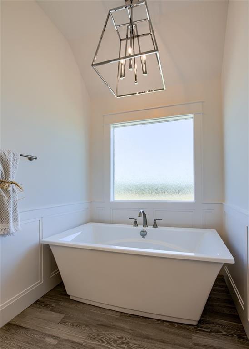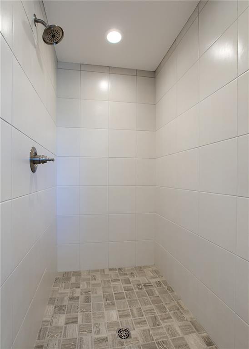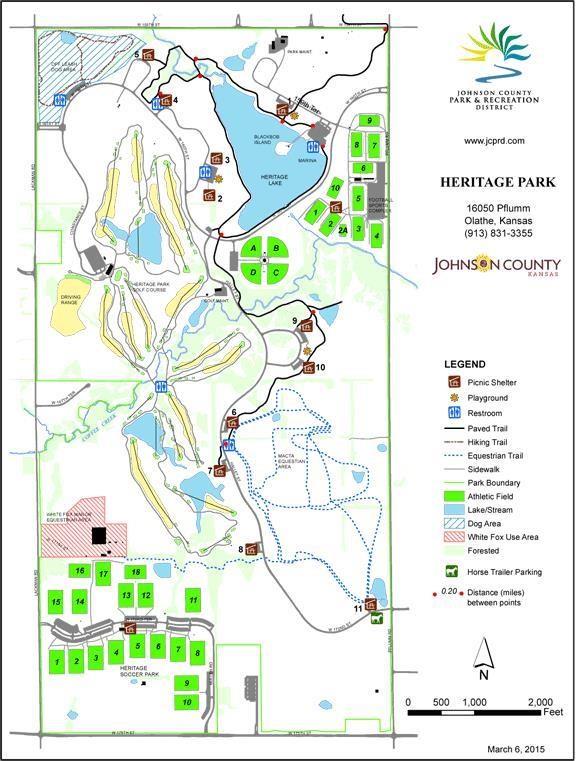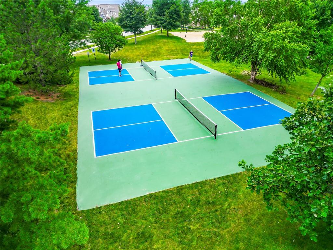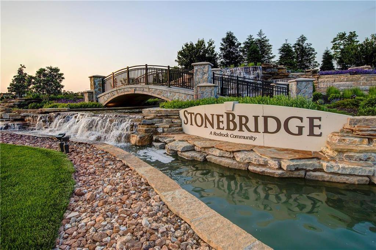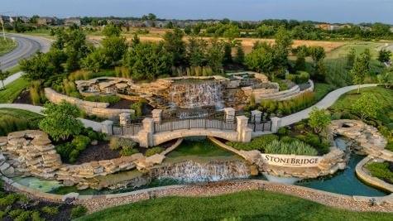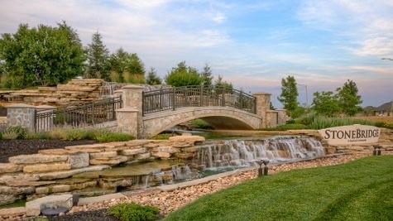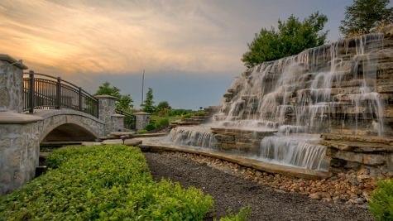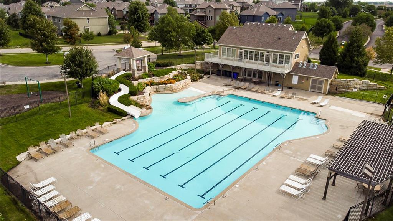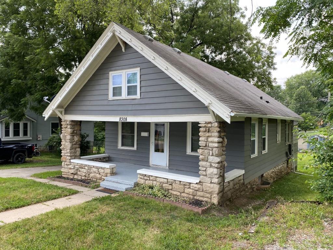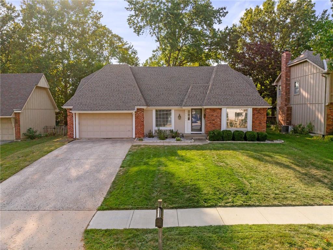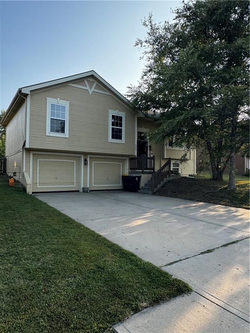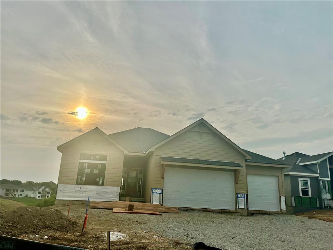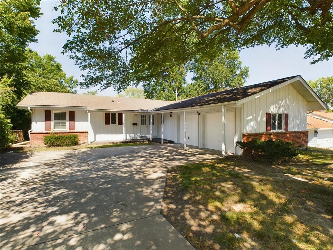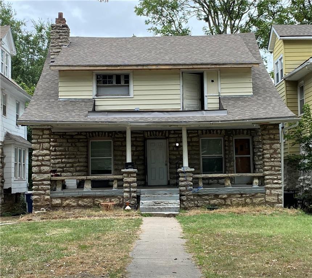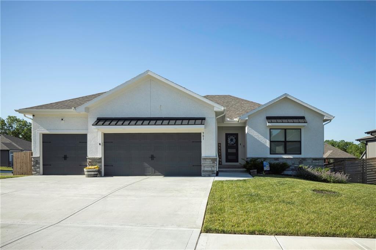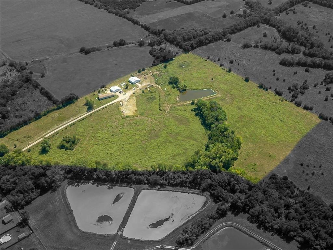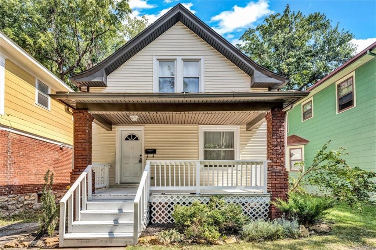Overview$699,950.00
-
Residential
Property Type
-
5
Bedrooms
-
4
Bathrooms
-
3
Garage
-
2675
Sq Ft
Description
The Middleton II.1 Sundance by Hilmann Home Building on a large end of cul-de-sac homesite. Elevation”D” is a Traditional Elevation that includes a front porch. Flexible 5 BR and 4BTh, two-story with a 5th Bedroom and an additional office/flex room on the main level. 8ft. Garage Doors for your taller vehicles. Hardwood Floors in the large Kitchen, Great Room and Entry. Walk-in Pantry, Gas Cooktop, Enameled Cabinets with your Granite tops. Jack-n-Jill bath, Large Walk-in Primary BR closet. Fantastic Laundry Room with a separate Ironing Room. Fully sodded homesite, sprinkler system and covered patio.
A block away to our K-8 schools. Our elementary school was a 2020 National Blue Ribbon Award winner.
Stonebridge amenities include 4 pools, 2 clubhouses (1 is a fitness gym) parks and playgrounds. New in 2024 are Pickleball courts!
Our signature Stonebridge monument is a great spot for your pictures. 1238 Acre Heritage Park is right next door.
This home is at foundation stage so all decor selections are currently available. Estimated completion is in early 2025.
Photos are of another Middleton II.1 home and show some optional features. Taxes are estimated.
Features
- Ceiling Fan(s)
- Custom Cabinets
- Kitchen Island
- Painted Cabinets
- Pantry
- Vaulted Ceiling
- Walk-In Closet(s)
- Cooktop
- Dishwasher
- Exhaust Hood
- Microwave
- Built-In Oven
- Stainless Steel Appliance(s)
- Traditional
- Radon Mitigation System
- Stubbed for Bath
- Stone Trim,Stucco & Frame
- Carpet
- Tile
- Wood
- Composition

