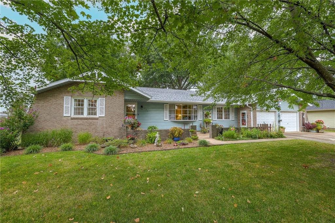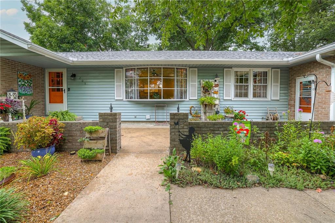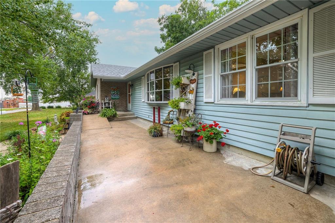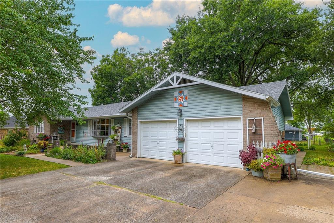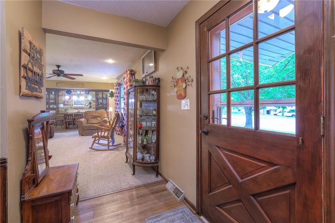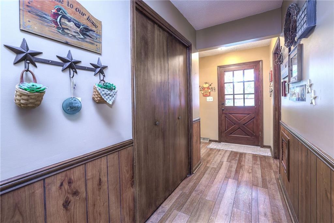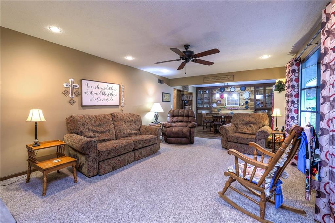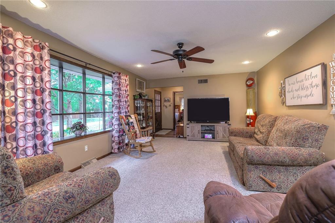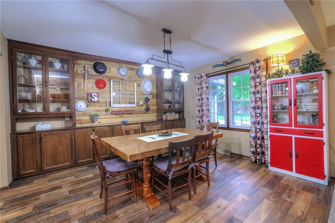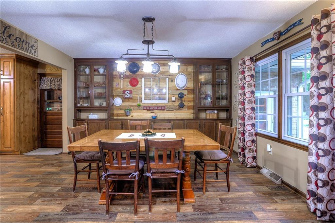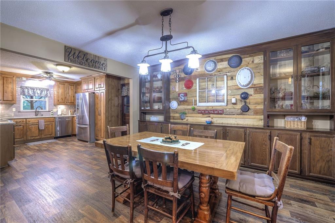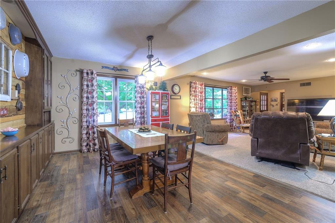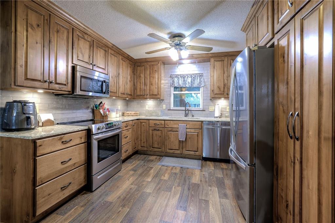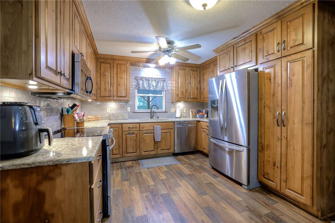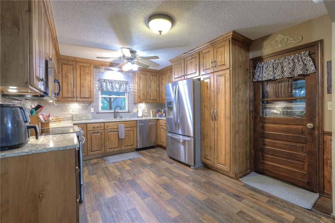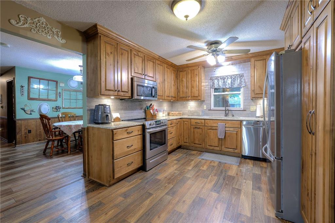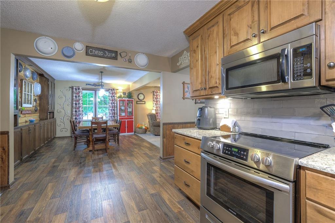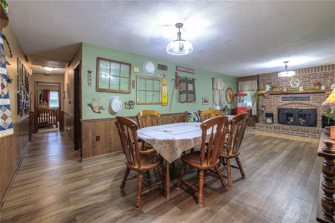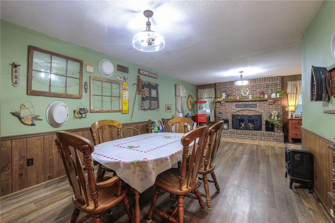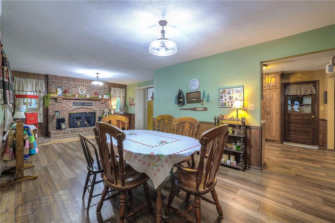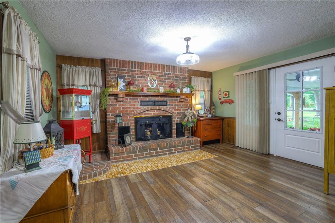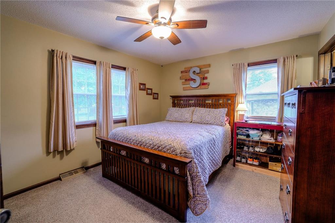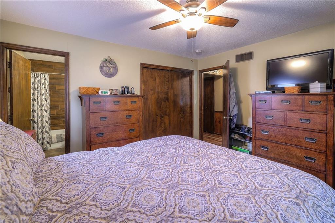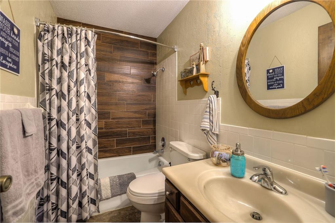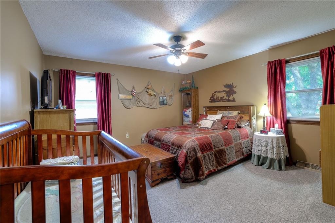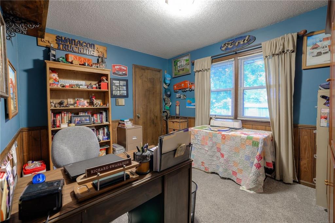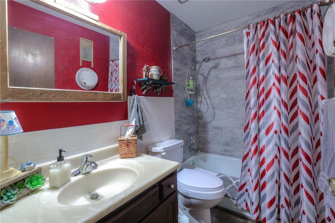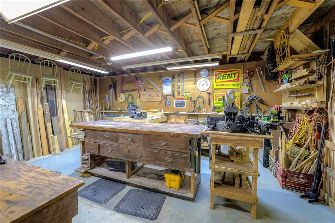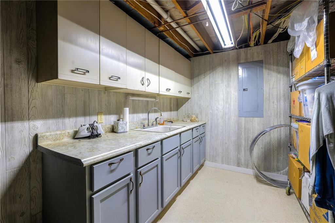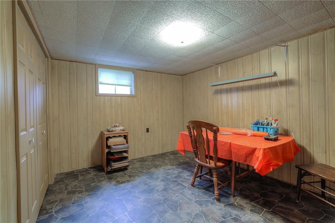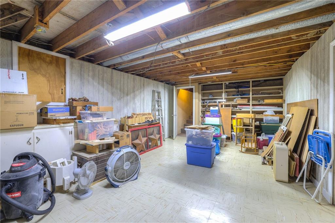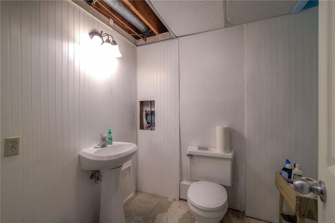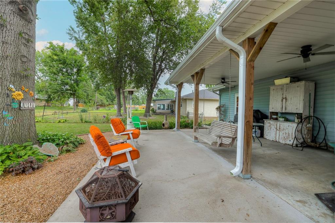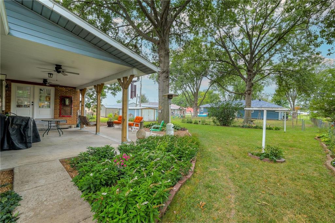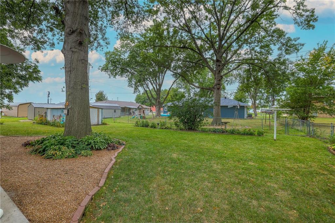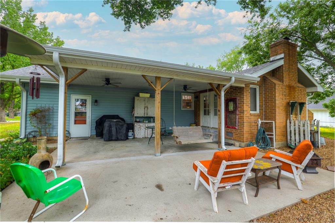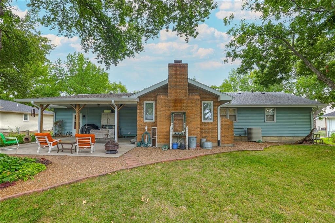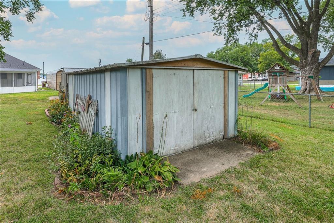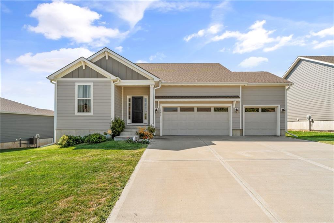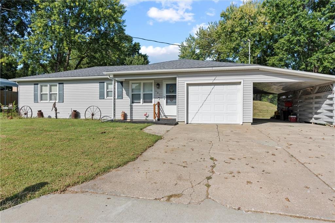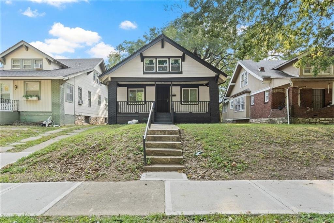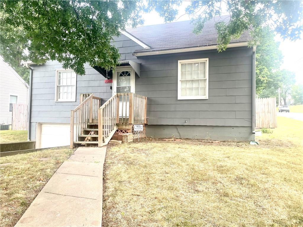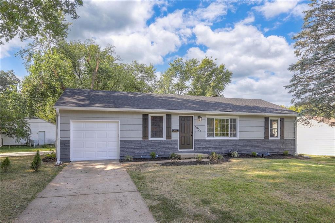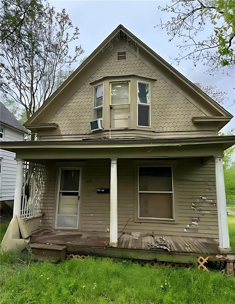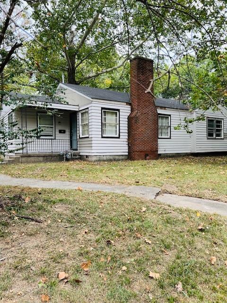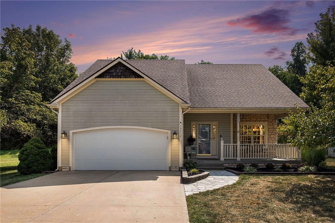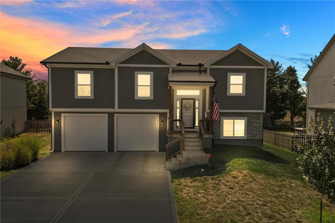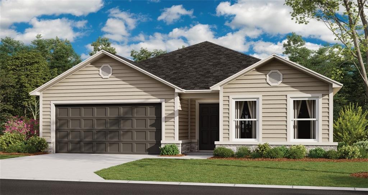Overview$324,900.00
-
Residential
Property Type
-
3
Bedrooms
-
2
Bathrooms
-
2
Garage
-
1912
Sq Ft
-
1965
Year Built
Description
This traditional ranch style home boasting the most beautiful landscaping, and many upgrades is waiting for the perfect person to call it home! Upon walking up to the front door, you will be greeted by the beautiful perennial flower beds that will bloom year after year adding great curb appeal to this property. Inside you will find not one but two very nice size living spaces. The floor plan of this home allows you to move freely throughout the main living spaces and the bedrooms with ease. The front living space offers large windows that flood the room with natural light. It is connected to a formal dining space that then walks into the recently renovated kitchen. In the kitchen you will find beautiful custom Alder cabinetry with soft-close doors, glass tile backsplash, stainless steel appliances, a large pantry space, and quartz countertops. Also connected to these spaces you will find the cozy back family room with a wood burning fireplace. And if you didn’t have enough space to relax and entertain then the covered back patio will give you a wonderful space to enjoy even more beautiful landscaping. Also on the main level you will find the master bedroom with an attached full bath, laundry space, another renovated bathroom and two nice sized bedrooms. In the full basement you will find a fourth bedroom that is non-conforming but is fully finished. Although the basement is not fully finished you will find very useful spaces including a workshop, a kitchenette, half bath and storage spaces. Another wonderful feature of this home is the large garage. Many upgrades have been made to this home such as roof and gutters in 2019, HVAC and water heater in 2012, new patio with added roof 2017, new patio door in 2024, flooring three years ago and the kitchen remodel also 3 years. Don’t miss out on this one!
Features
- Ceiling Fan(s)
- Custom Cabinets
- Pantry
- Dishwasher
- Dryer
- Microwave
- Refrigerator
- Built-In Electric Oven
- Stainless Steel Appliance(s)
- Washer
- Basement BR
- Concrete
- Full
- Sump Pump
- Brick Trim,Frame,Vinyl Siding
- Composition

