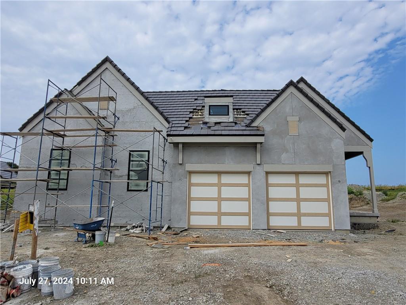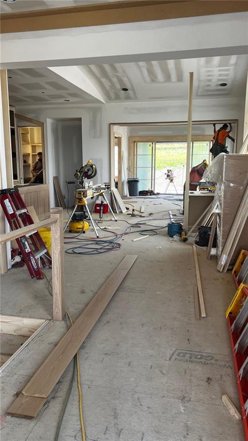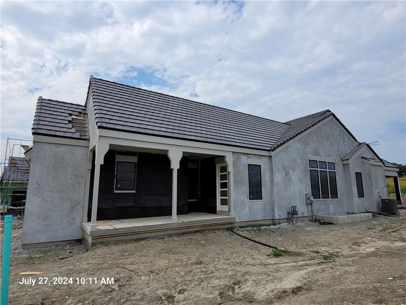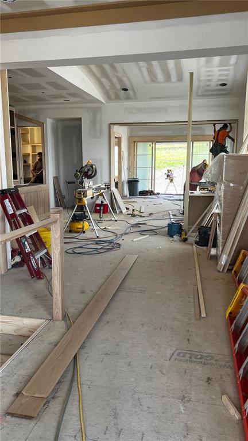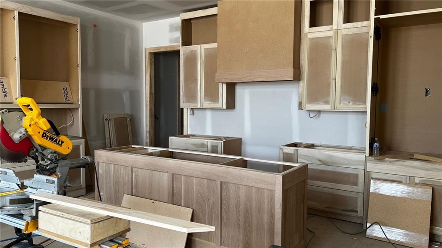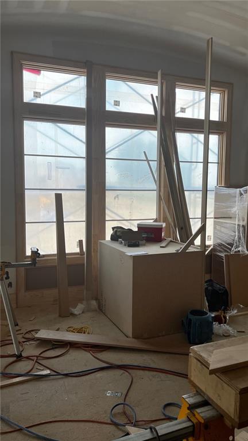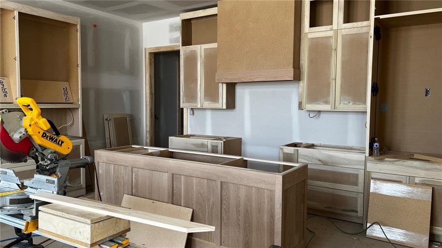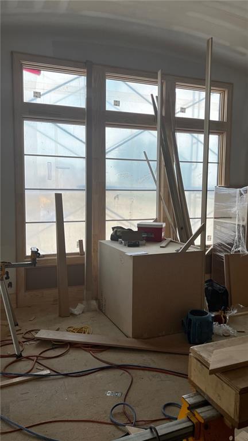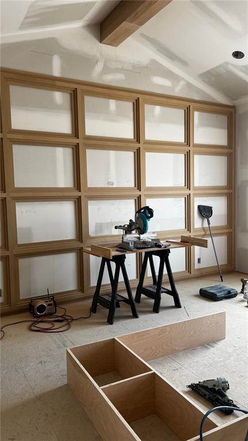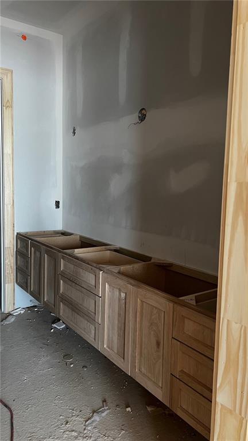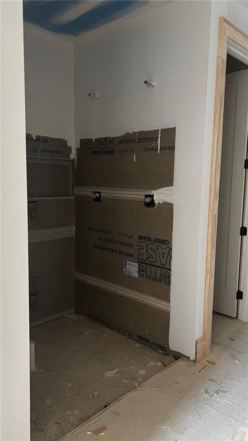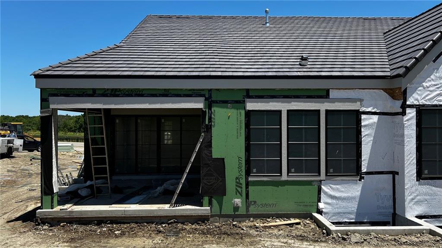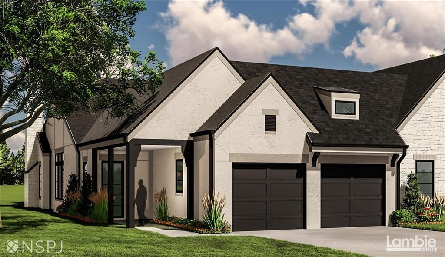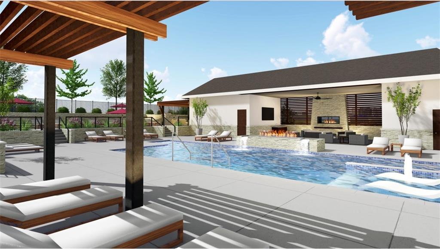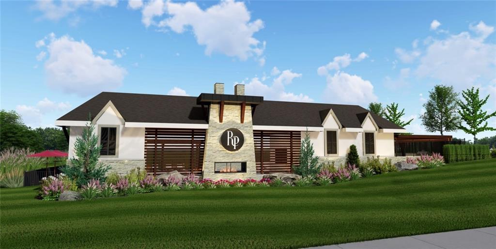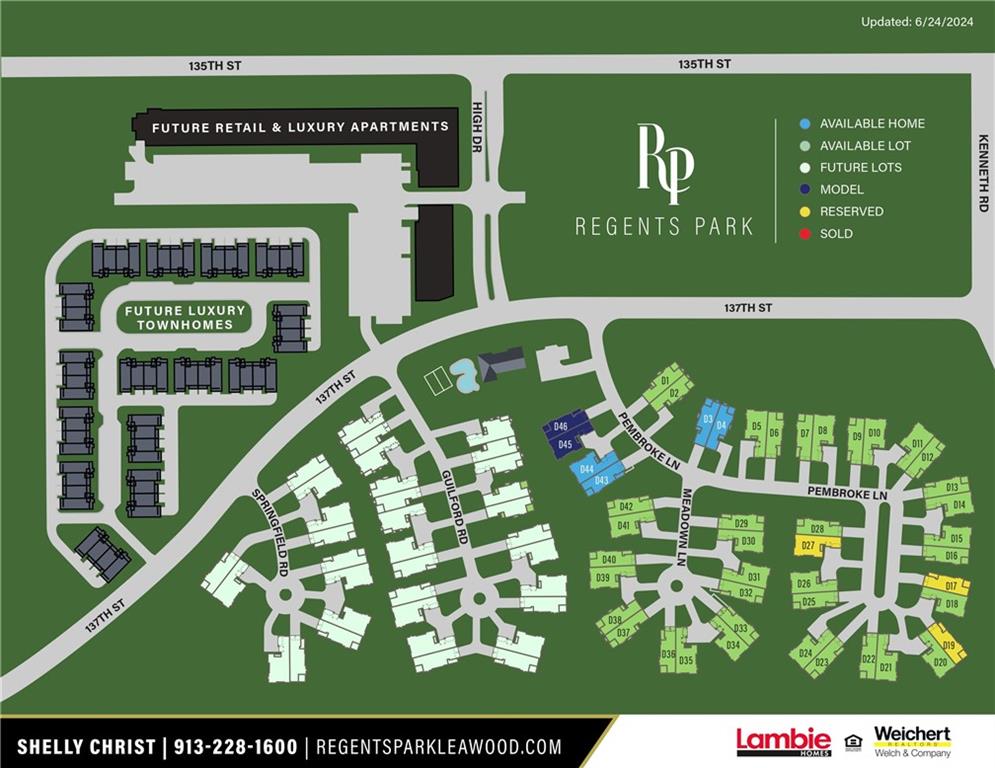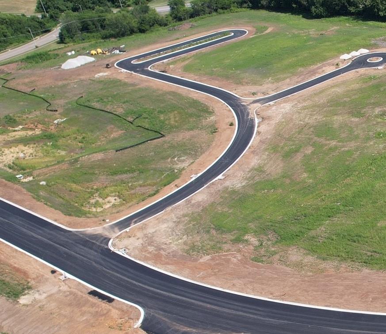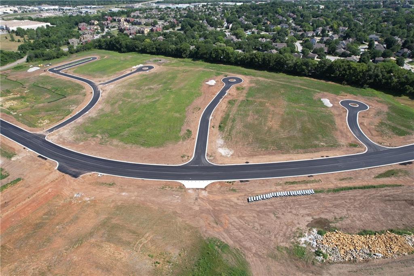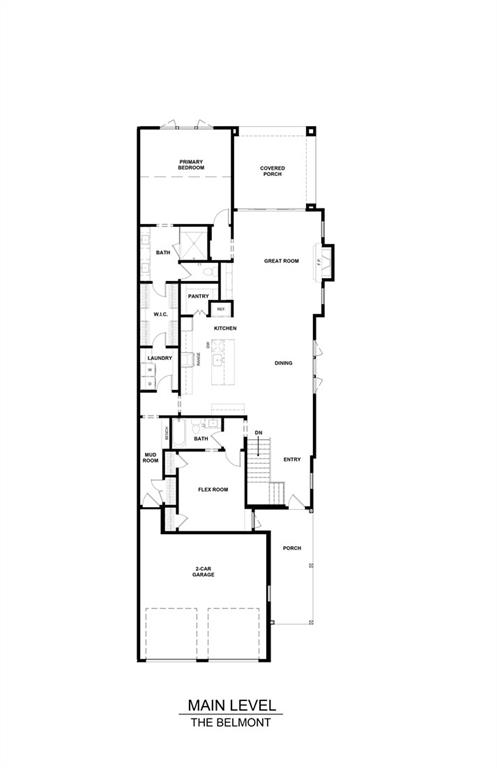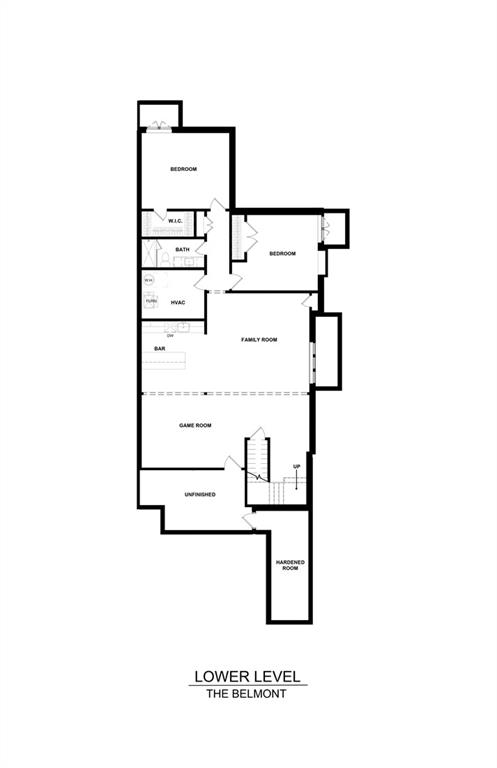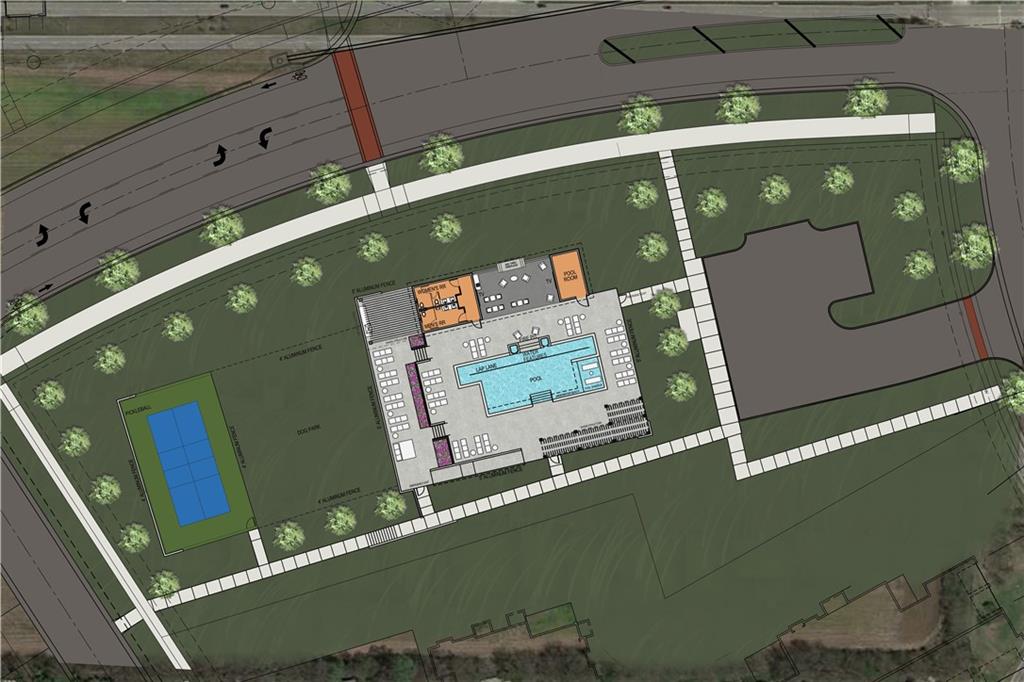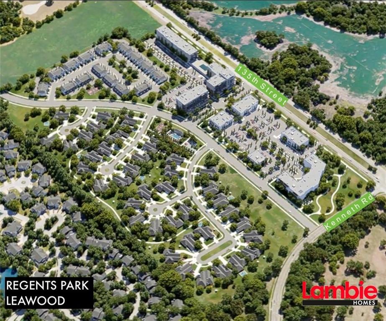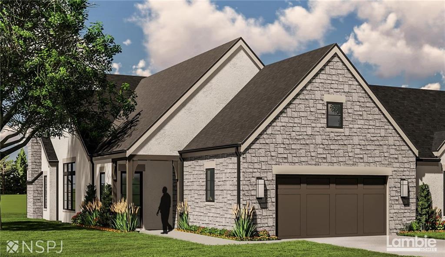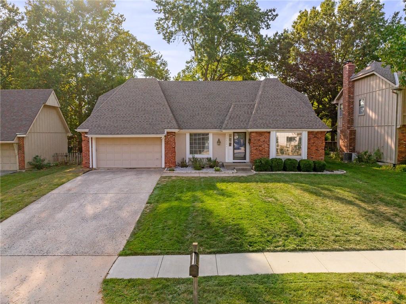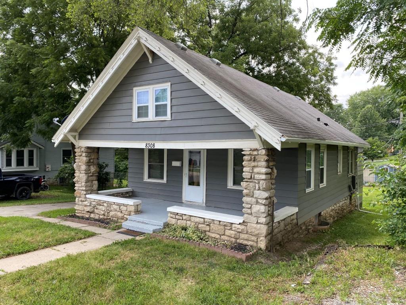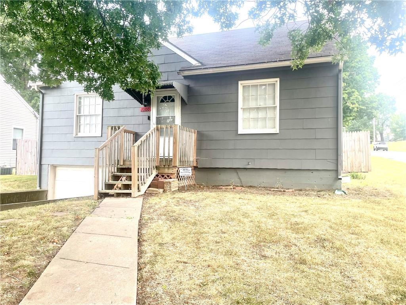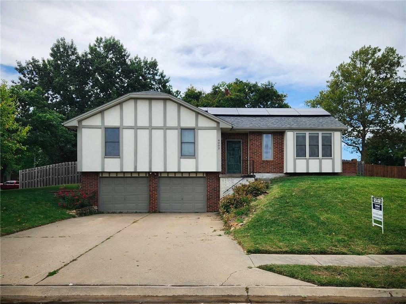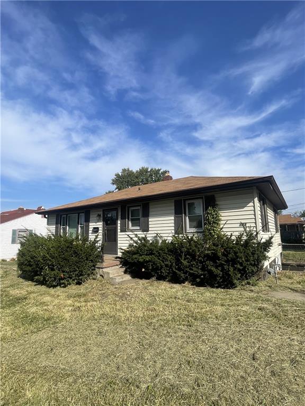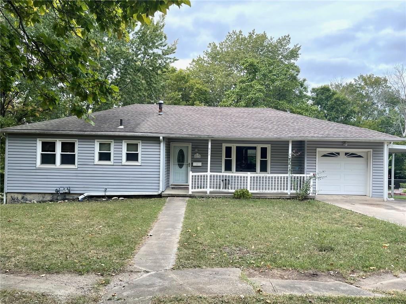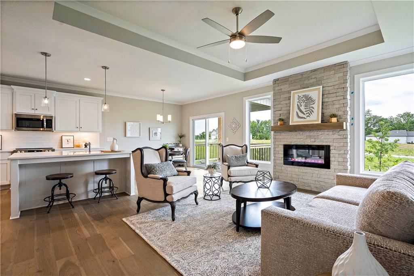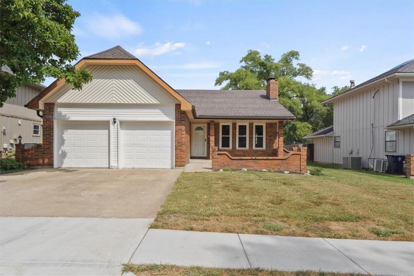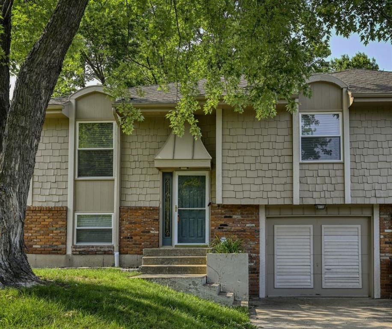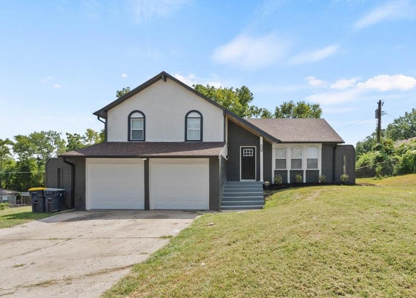Overview$1,082,728.00
-
Residential
Property Type
-
4
Bedrooms
-
3
Bathrooms
-
2
Garage
-
3703
Sq Ft
-
2024
Year Built
Description
Discover the pinnacle of luxury living with LAMBIE HOMES’ exquisite paired villa, the BELMONT on LT 23/D46. This exquisite home features a contemporary exterior adorned with acrylic stucco, stone accents, black concrete tile roof and spacious two-car garage. Inside welcomes you with an expansive open floor plan seamlessly connecting the dining room with a gorgeous barrel ceiling, large great room with beamed ceilings overlooking the covered lanai, and kitchen with stunning 7″ white oak engineered hardwood floors. The kitchen features an oversized island, beautiful custom cabinets, gas cooktop and walk-in pantry and bar area. Retreat to the serene primary suite complete with a generous sized walk-in closet conveniently connected to the laundry room for ease of use. Flex room also on the main level with a full bath and walk-in closet. Entertainment knows no bounds in the lower level, thoughtfully conceived for social gatherings. Indulge in the vast family room, game room, and sophisticated wet bar, setting the stage for unforgettable moments. Two additional bedrooms and another bath complete the space. **Taxes and room sizes are estimated.** Buyer’s agent to verify.
Features
- Ceiling Fan(s)
- Custom Cabinets
- Kitchen Island
- Pantry
- Vaulted Ceiling
- Walk-In Closet(s)
- Wet Bar
- Dishwasher
- Disposal
- Exhaust Hood
- Microwave
- Built-In Oven
- Stainless Steel Appliance(s)
- Contemporary
- Basement BR
- Egress Window(s)
- Finished
- Full
- Stone Trim,Stucco & Frame
- Carpet
- Tile
- Wood
- Concrete
- Tile

