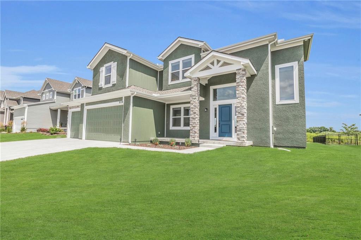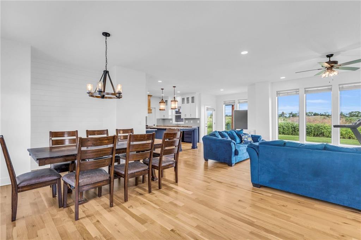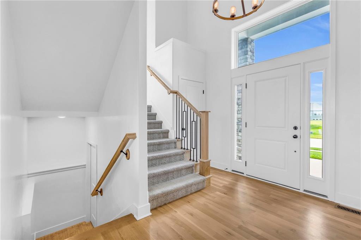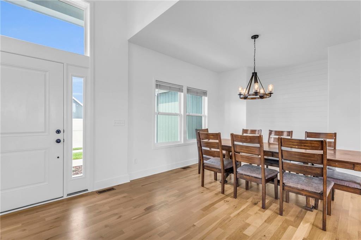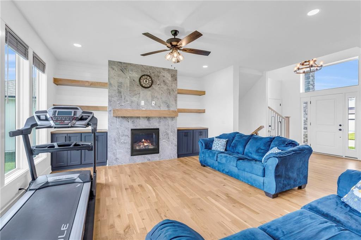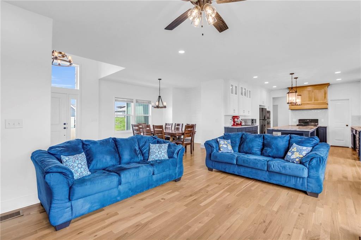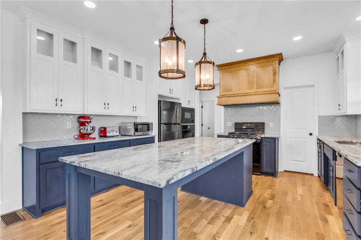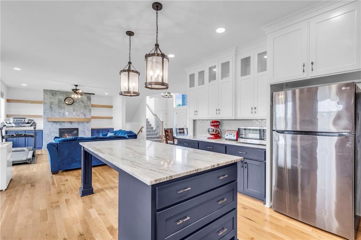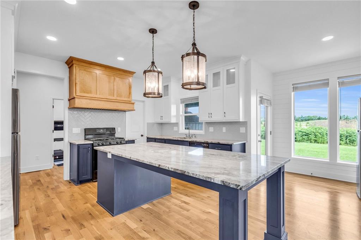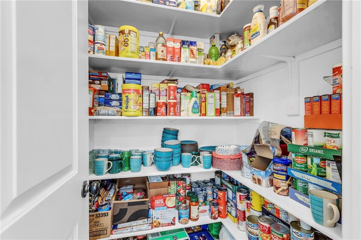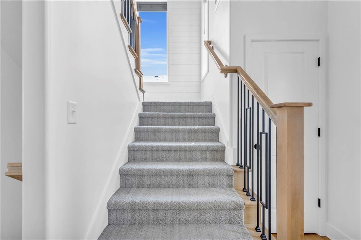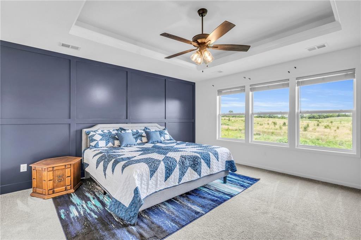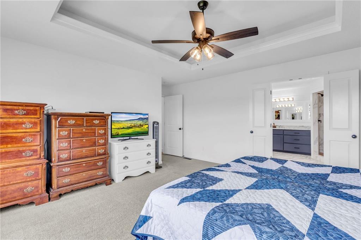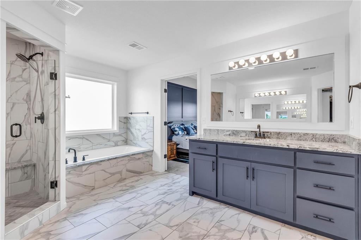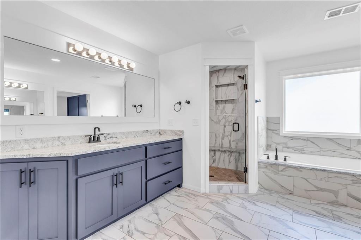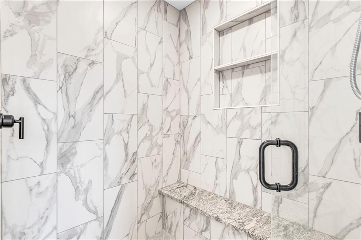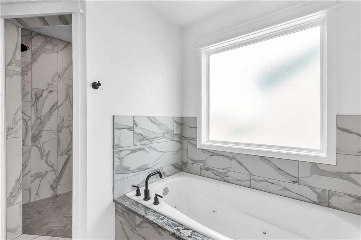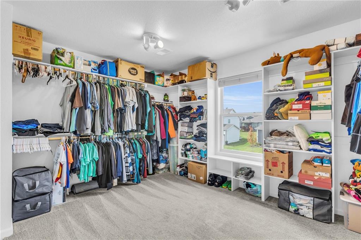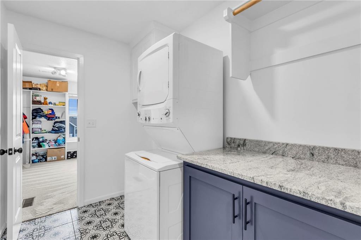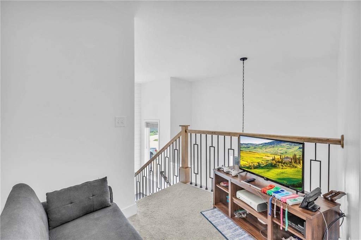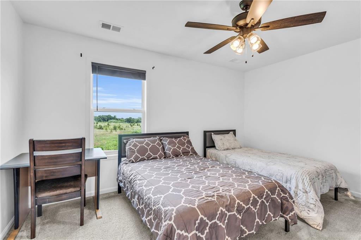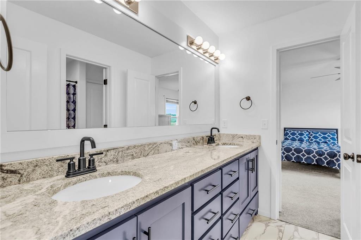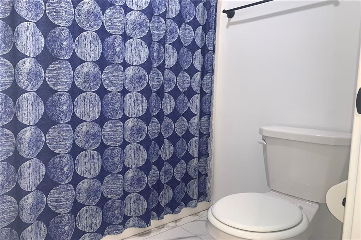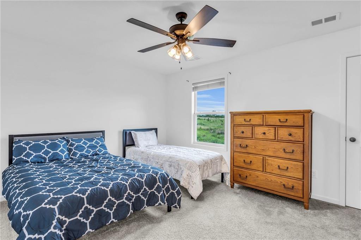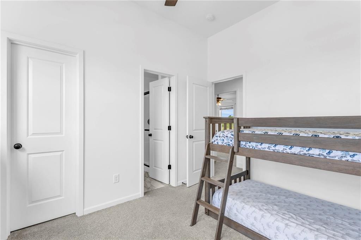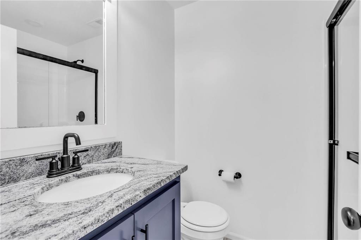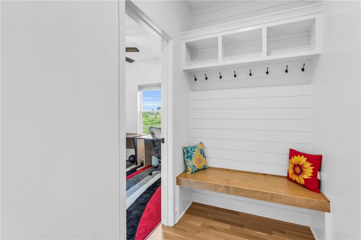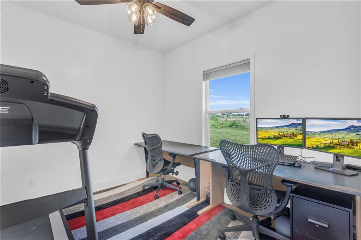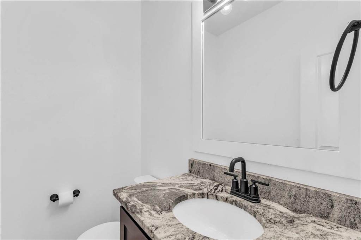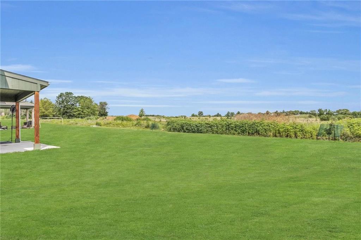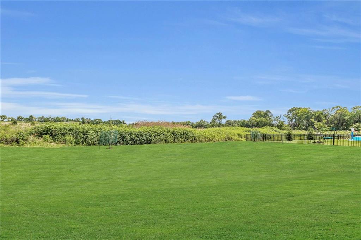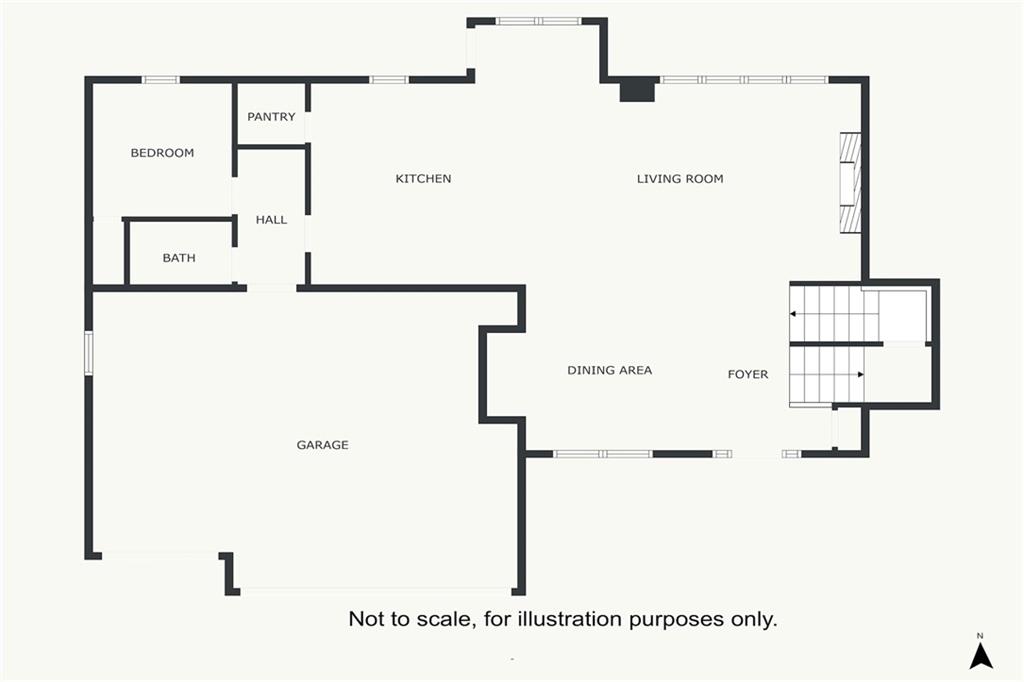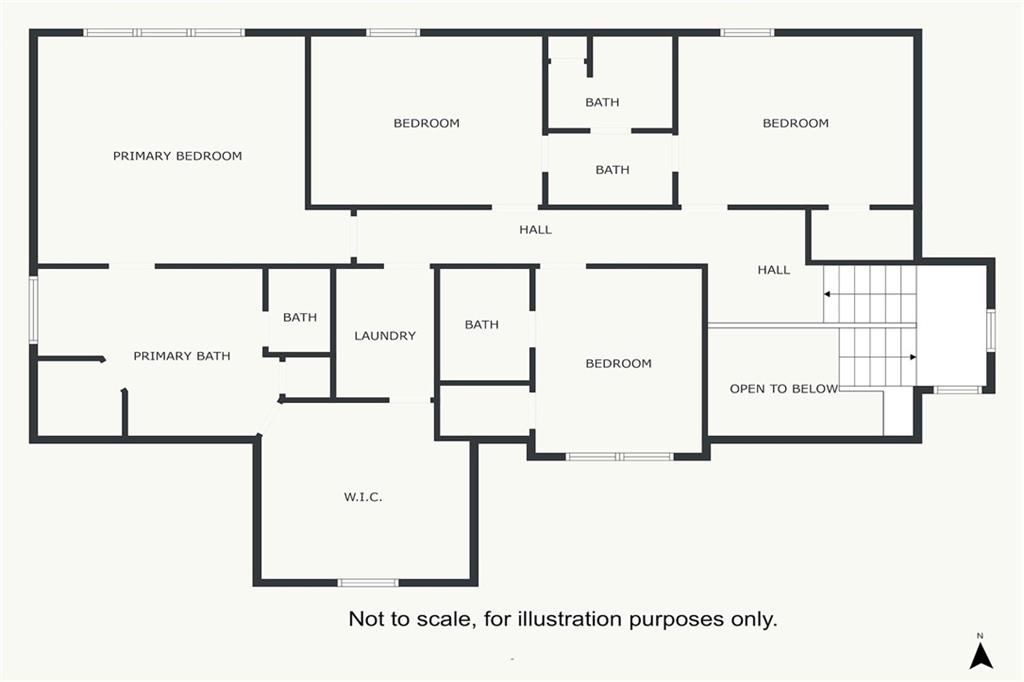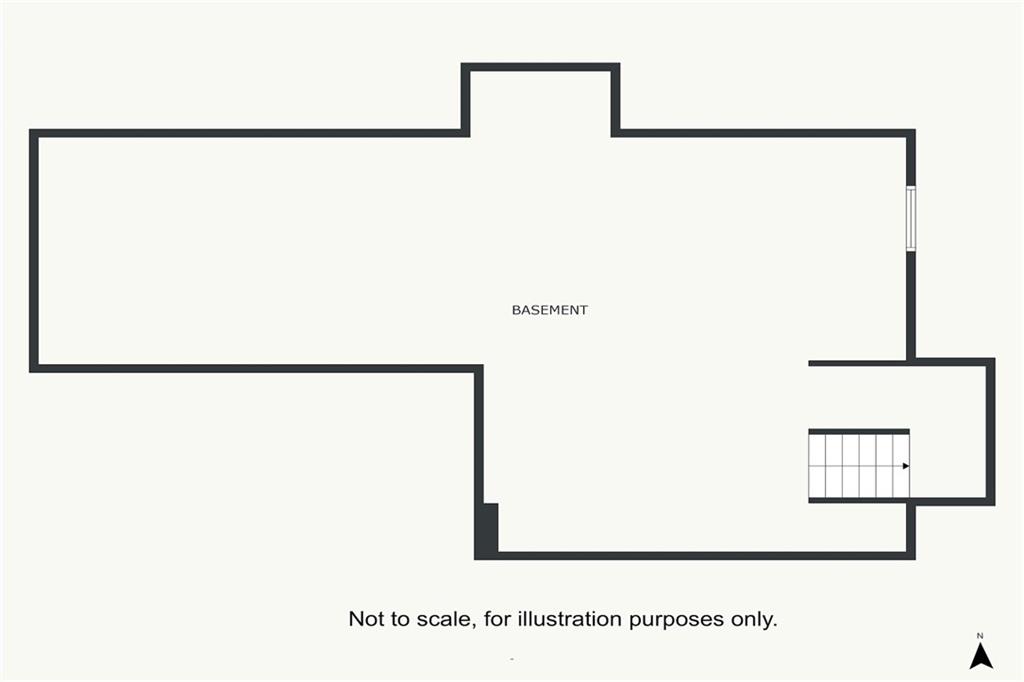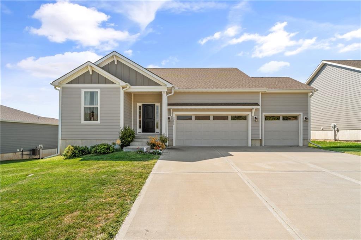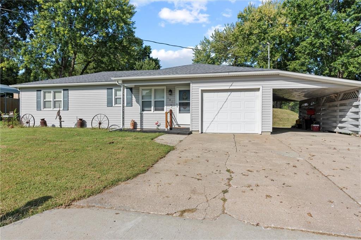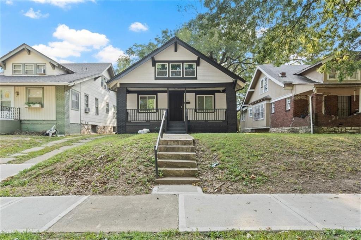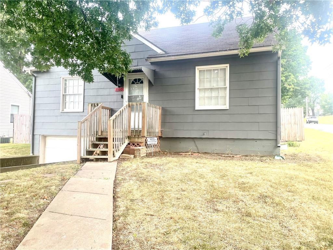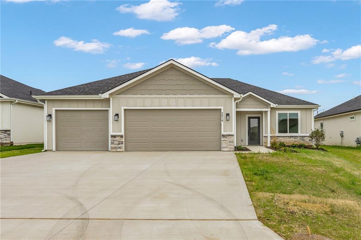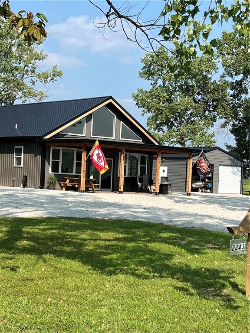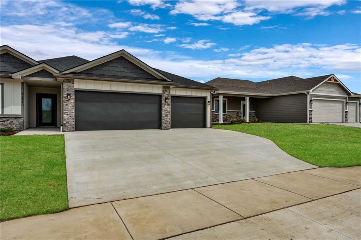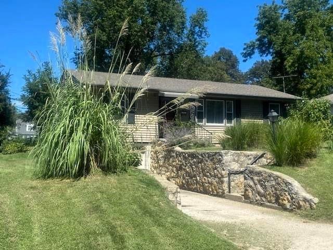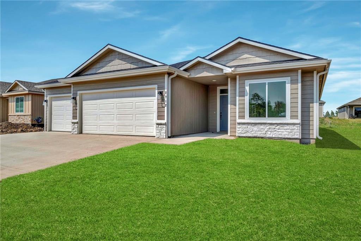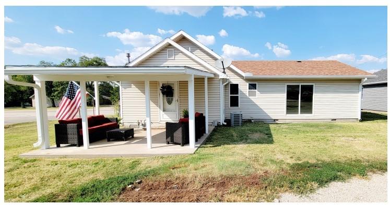Overview$555,550.00
-
Residential
Property Type
-
5
Bedrooms
-
3
Bathrooms
-
3
Garage
-
2710
Sq Ft
-
2022
Year Built
Description
*** SELLER OFFERING BUYER INCENTIVE UP TO $5,000 OFF CLOSING COSTS OR INTEREST RATE BUY DOWN *** This elegant 2-story home features an open concept with real hardwood floors throughout the first floor. The kitchen has both a gas range and electric oven, large island and pantry, Herringbone pattern backsplash, accented stained hood cover, upgraded cabinet pulls and custom windowed cabinets to the ceiling. Home includes shiplap in Breakfast Nook, Dining Room, Staircase, Mudroom, and around Fireplace with floating shelves. Oversized Master Bedroom features batten accent wall and tray ceiling. Master bathroom features dual shower heads with bench, separate large vanities, jetted tub with tile surround, and large walk-in closet. Spacious bedrooms offer walk-in closets, ceiling fans, and Jack and Jill bath with oversized dual vanity.
Other features of the home include: painted garage, upgraded interior satin paint, interior neutral wall paint colors, large 3 car garage, upgraded granite counter/vanity tops throughout, floor-to- to ceiling windows in living room and staircase, accented cabinets, large covered patio with fan and basement stubbed for bathroom. Home is located in the Lee’s Summit school district. Easy access to highway and close to stores, restaurants, and parks. Owner/Agent.
Features
- Ceiling Fan(s)
- Custom Cabinets
- Kitchen Island
- Painted Cabinets
- Pantry
- Walk-In Closet(s)
- Whirlpool Tub
- Dishwasher
- Disposal
- Exhaust Hood
- Humidifier
- Microwave
- Built-In Oven
- Built-In Electric Oven
- Free-Standing Electric Oven
- Gas Range
- Traditional
- Egress Window(s)
- Full
- Stubbed for Bath
- Sump Pump
- Stone Veneer,Stucco,Wood Siding
- Carpet
- Tile
- Wood
- Composition

