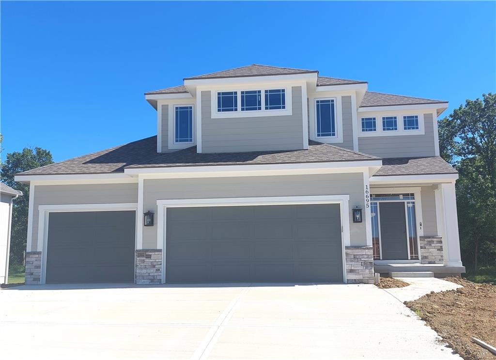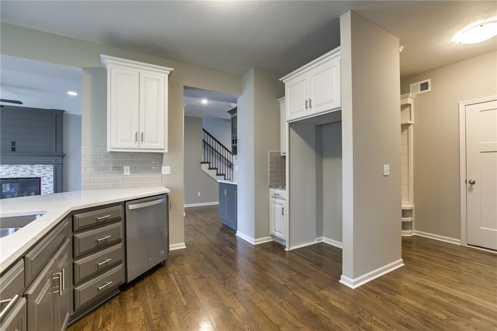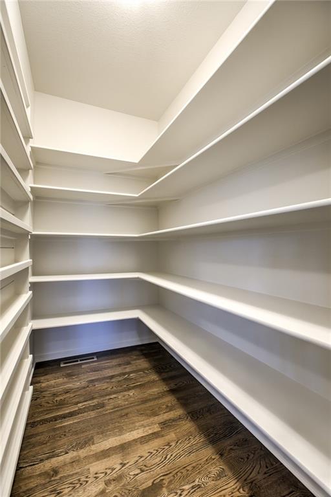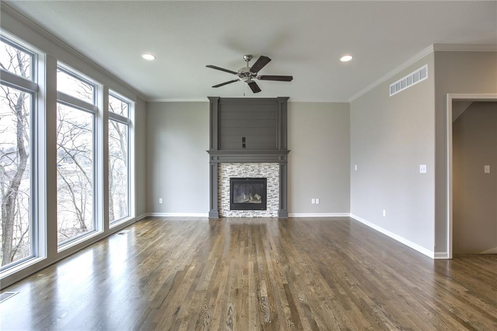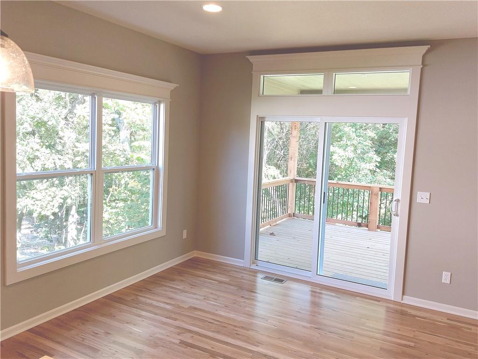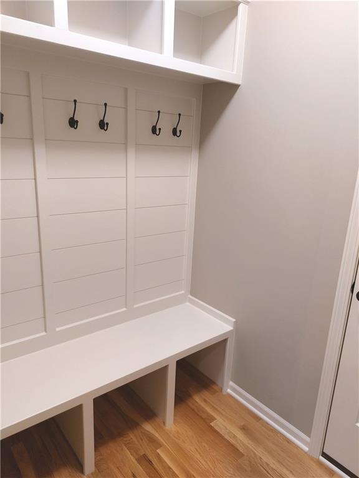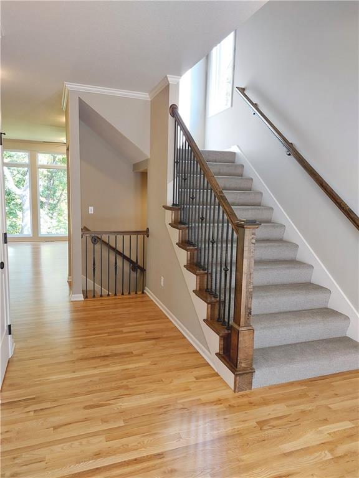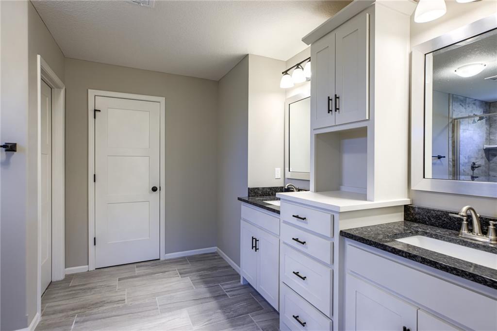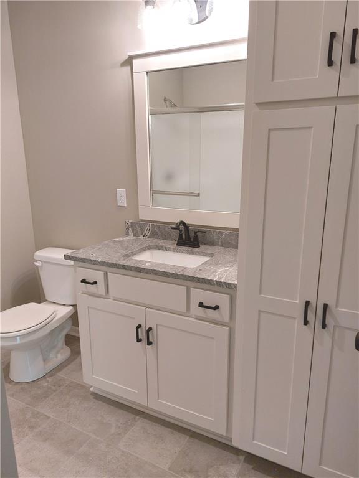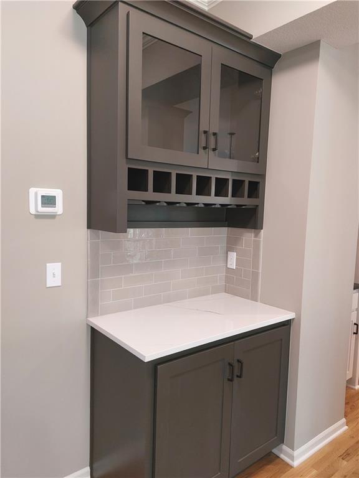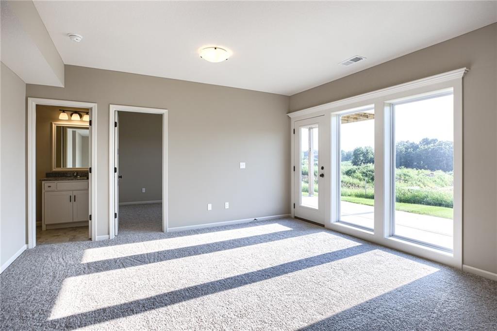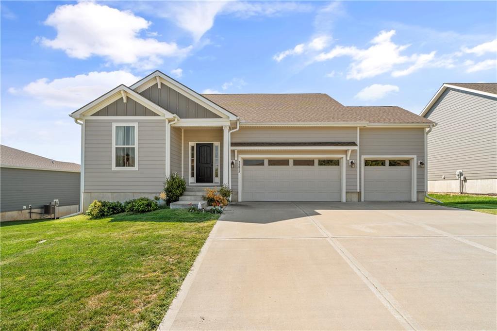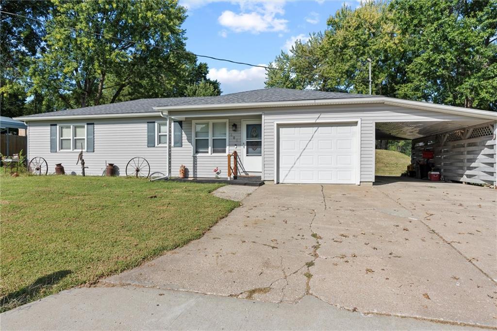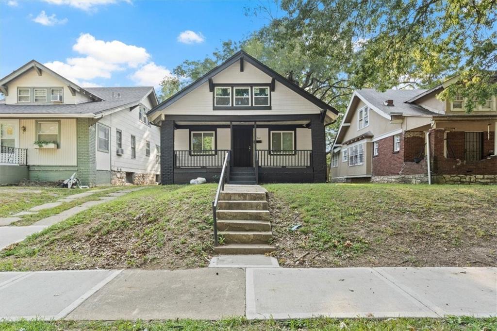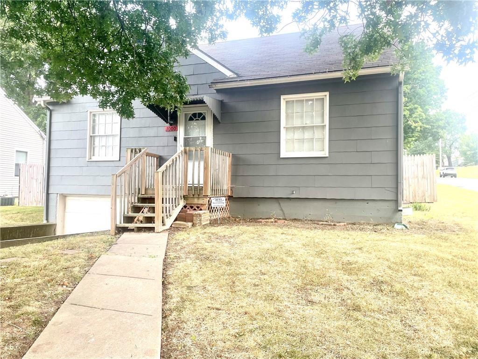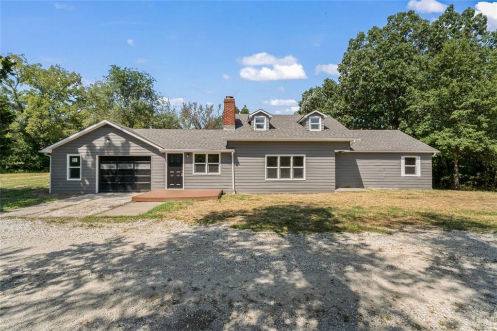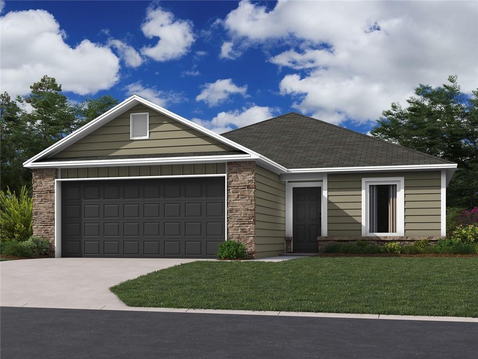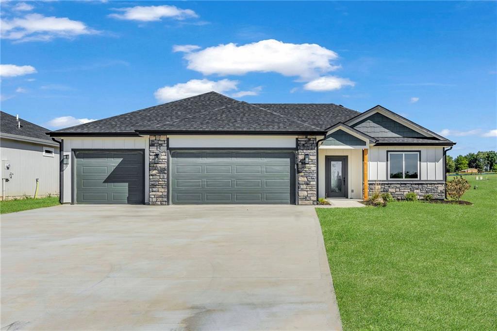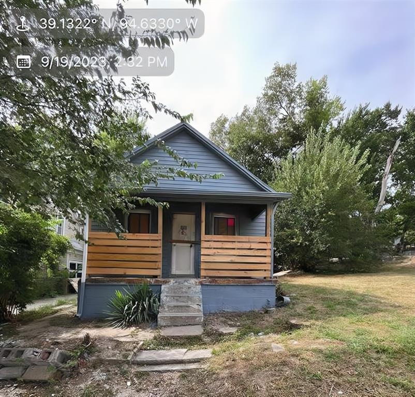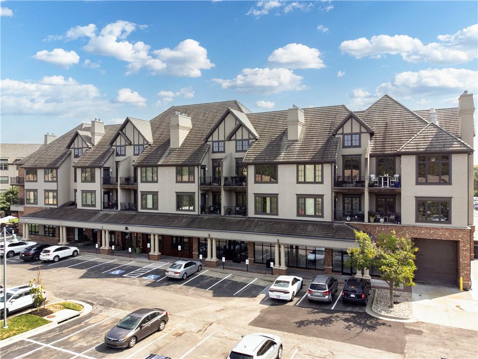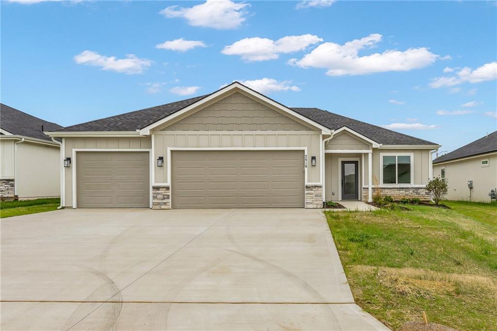Overview$577,900.00
-
Residential
Property Type
-
4
Bedrooms
-
3
Bathrooms
-
3
Garage
-
3022
Sq Ft
-
2024
Year Built
Description
The Aspen II By North Star Custom Homes! This Wonderful 2 Story Plan Boasts Solid hardwood floors on the entire main level. All counter & vanity tops are upgraded granite and quartz throughout, Ultra-quiet dishwasher. Box vault ceilings with stained beams. Large walk-in pantry w/ built-ins. Two coat drop zones. Rounded drywall corners. 9 ft ceilings on main floor and basement ceilings. Bed level laundry with built-in table. Finished walkout basement . With Over 3000 finished square feet this home has space !12×12 covered deck. 25 ft Extra deep 3rd car garage and a Passive radon system. This home sits beautifully on a large lot that backs to trees and green space. This home is still Under Construction there is still time For your own color selections and finish details! Located in the Running Horse Subdivision and The Platte County School District in Unincorporated Platte County (no “E” Tax). A short distance to The New KCI airport ,local shopping and just off I-435 for an easy commute to Downtown, KS, or St Joe !
Features
- Ceiling Fan(s)
- Custom Cabinets
- Pantry
- Vaulted Ceiling
- Walk-In Closet(s)
- Wet Bar
- Dishwasher
- Microwave
- Traditional
- Finished
- Full
- Walk Out
- Lap Siding,Stone & Frame
- Wood
- Composition

