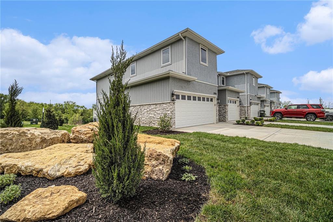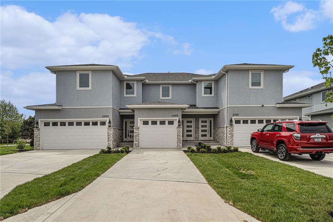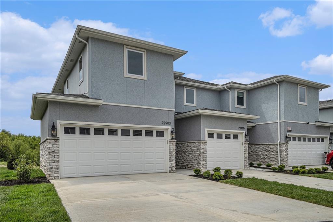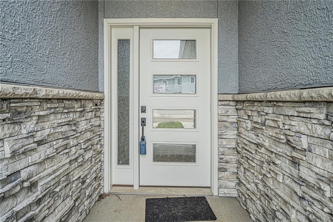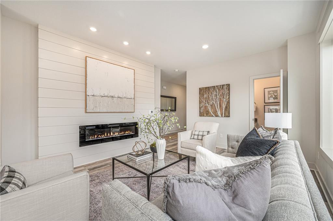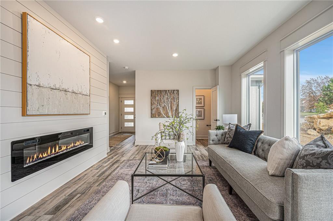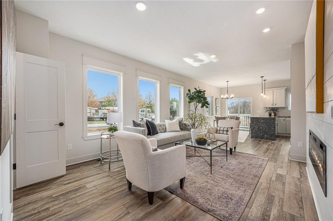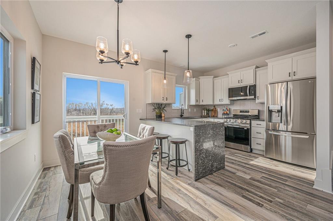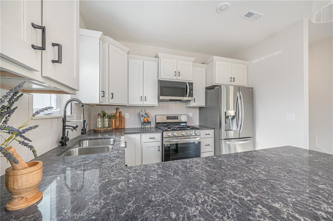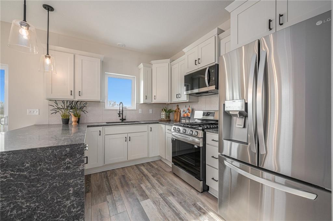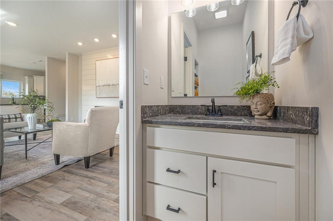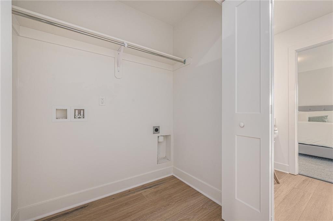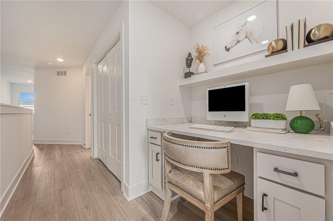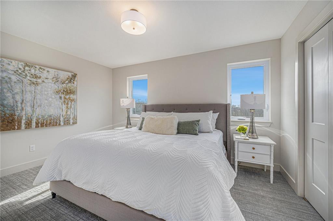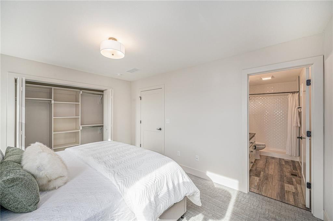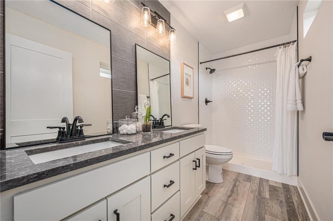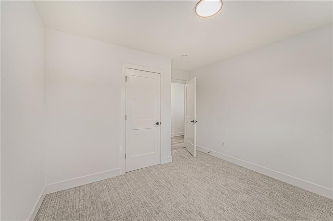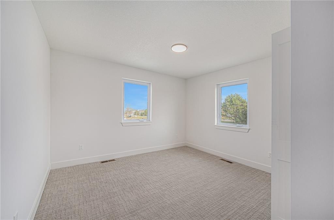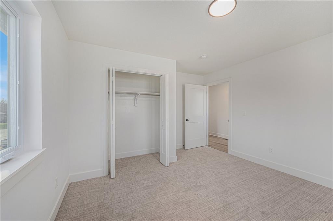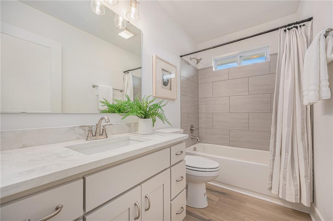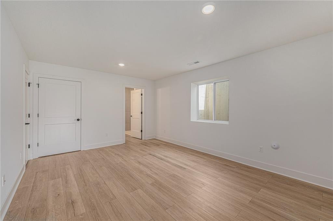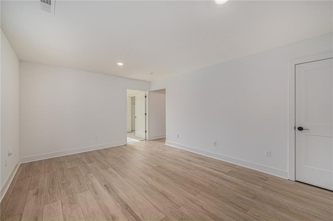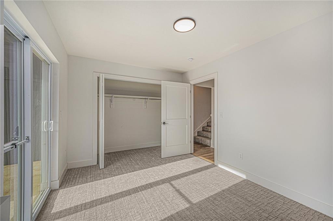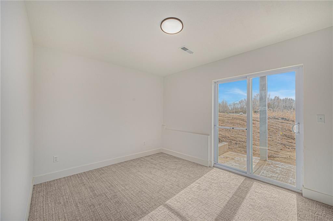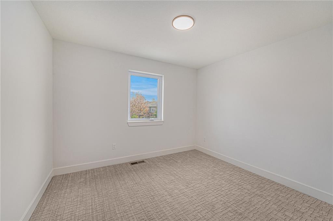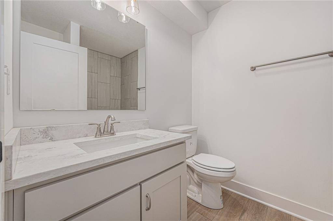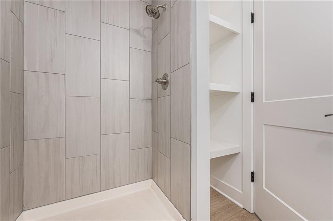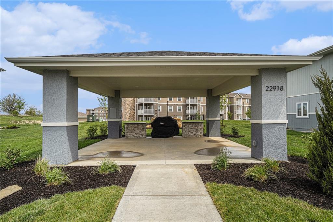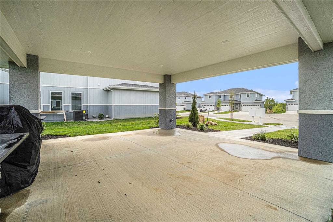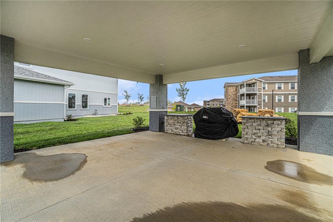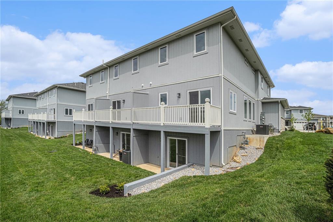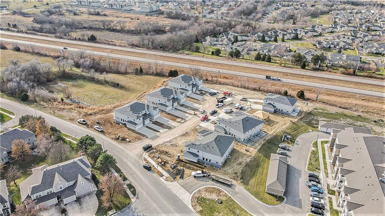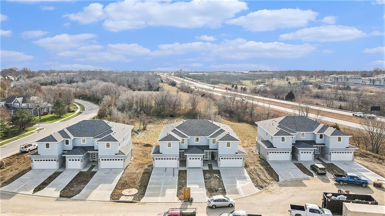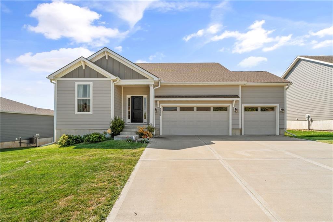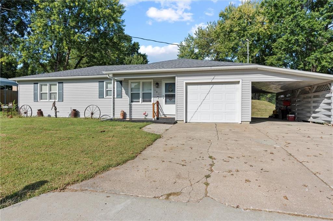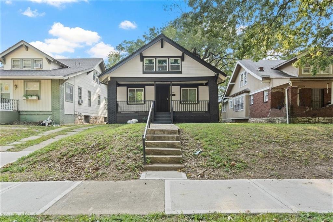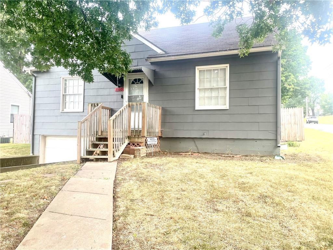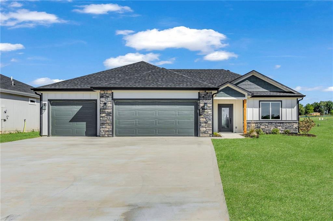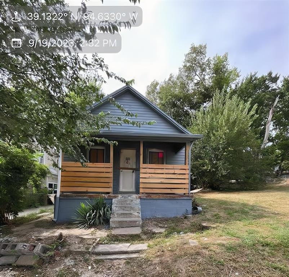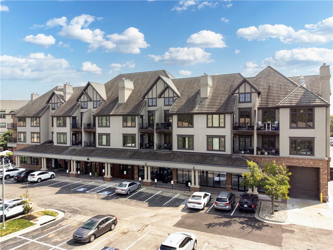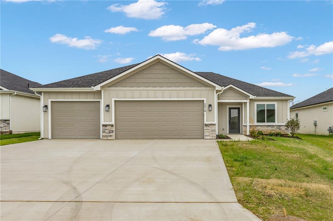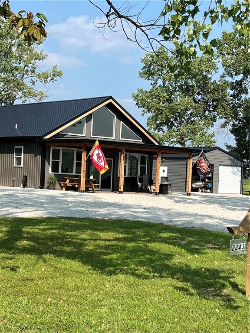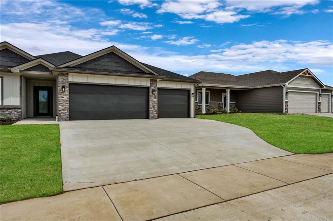Overview$440,000.00
-
Residential
Property Type
-
4
Bedrooms
-
3
Bathrooms
-
2
Garage
-
2200
Sq Ft
-
2023
Year Built
Description
$3500 credit towards closing costs or rate buy down FOR ANY HOMES PUT UNDER CONTRACT IN JUNE! Unbelievable brand new construction in beautiful and popular Shawnee! Reflection Ridge Townhomes offers multiple layouts in this community of triplexes and duplexes, all with flawless finishes and convenient floorplans to make any buyer feel right at home. Enter into nine foot ceilings in the open concept living, dining and kitchen space on the main floor with stunning electric fireplace and natural light pouring in through every window. In the kitchen quartz counters including a peninsula island cover custom cabinetry and every unit includes brand new smart stainless steel appliances. Luxury vinyl tile throughout the main level which includes a convenient half bathroom for guests. Upstairs there are two guest bedrooms, a full guest bathroom, upstairs laundry, and a bonus space that serves as a convenient folding table OR your hallway home office. The master bedroom and bathroom (along with all the floors) has been insulated specifically for sound control so you can enjoy your peace and quiet. In the master bathroom the quartz double vanity and custom tile shower will wow you! In the basement there’s even more room for a 2nd living area, home office or gym with a convenient full bathroom. The fourth bedroom includes a walk out door to provide multiple options for this lower level area. No details have been spared – high efficiency furnace, LP Smart Siding, sprinkler system, extra deep driveways for additional parking, and so much more! See supplements for full list.
Features
- Custom Cabinets
- Dishwasher
- Disposal
- Gas Range
- Stainless Steel Appliance(s)
- Egress Window(s)
- Finished
- Inside Entrance
- Walk Out
- Stucco
- Carpet
- Luxury Vinyl Plank
- Tile
- Composition

