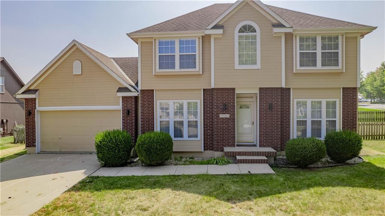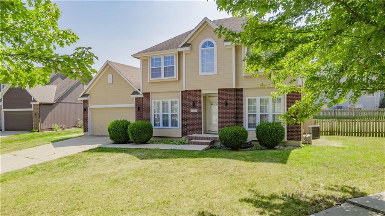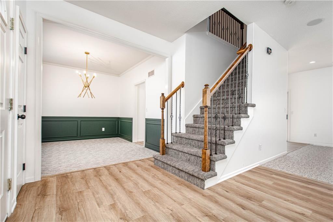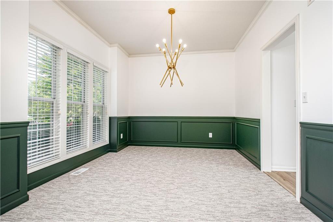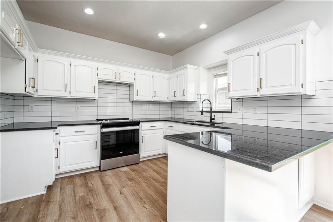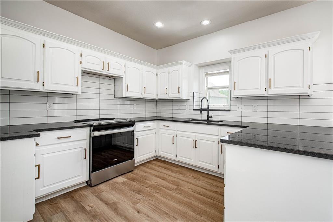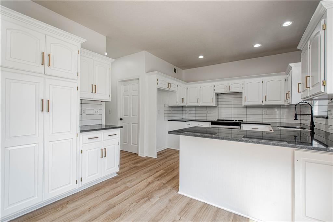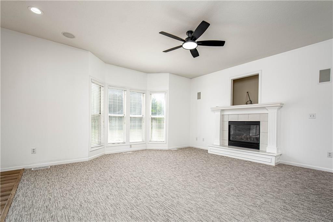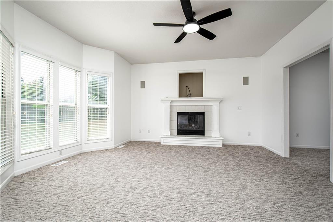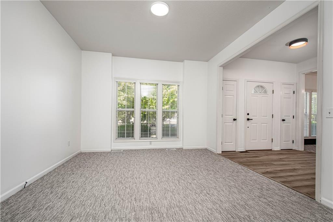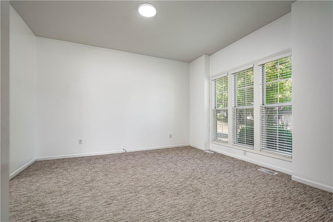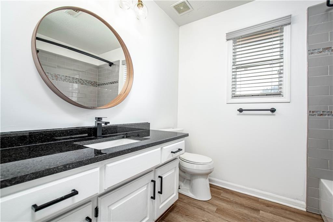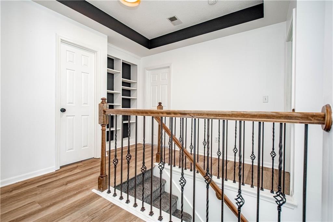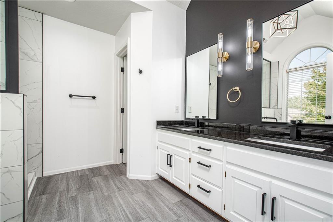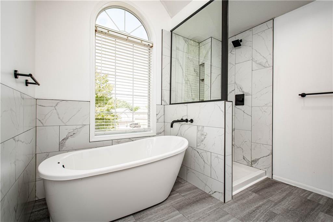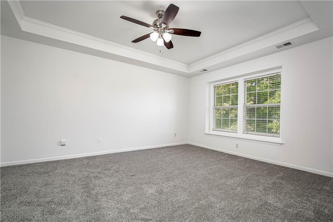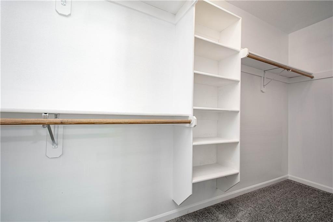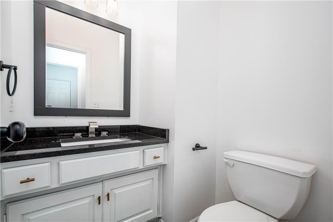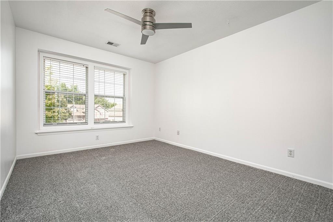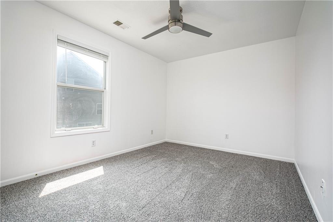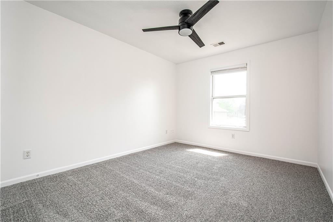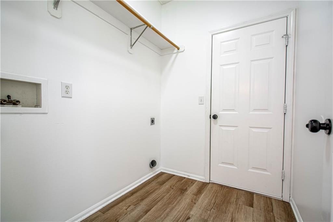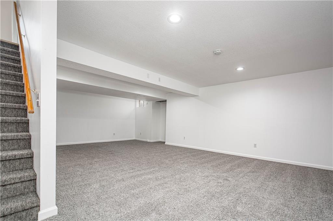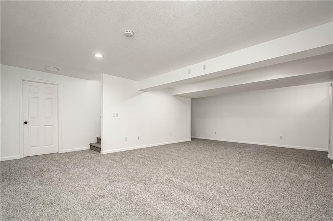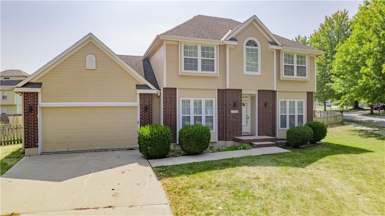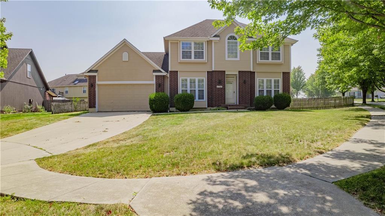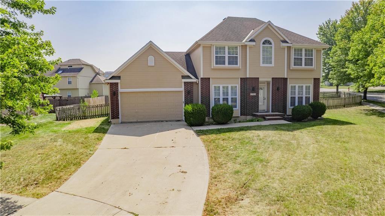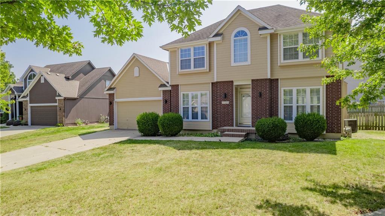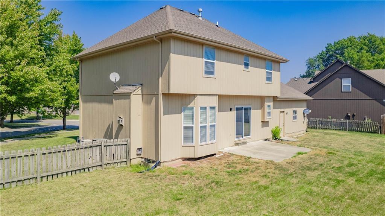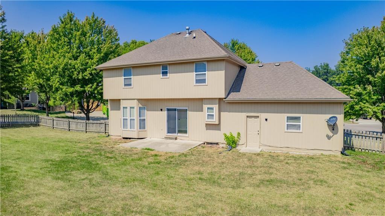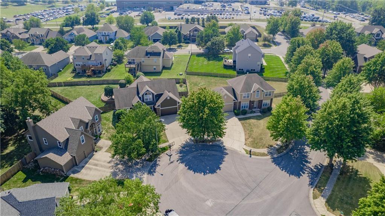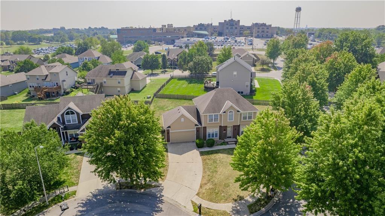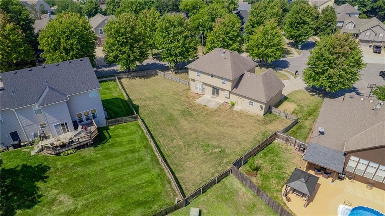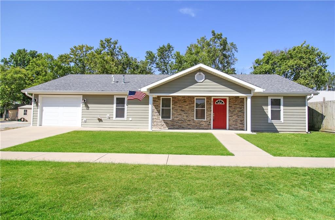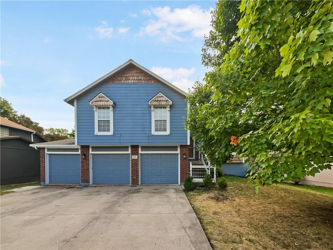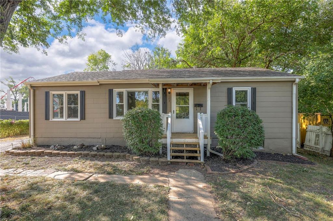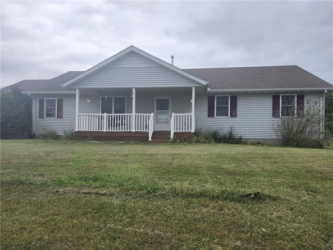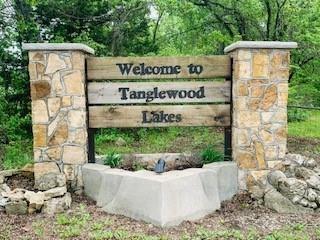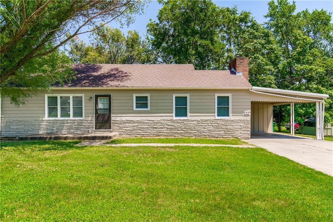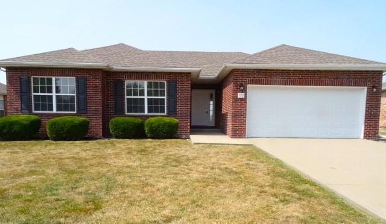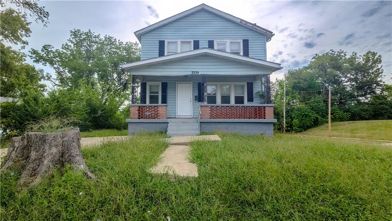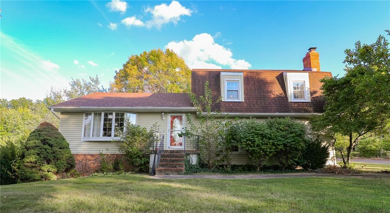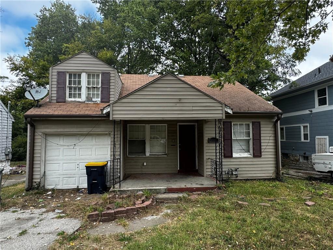Overview$429,000.00
-
Residential
Property Type
-
4
Bedrooms
-
2
Bathrooms
-
2
Garage
-
2443
Sq Ft
-
1999
Year Built
Description
Looking for a beautiful renovated home in Lees Summit Schools…this 4 bedroom home is ready for you! This property is located walking distance to University Health Hospital and in a great residential area of town near restaurants, libraries, coffee shops and more. Now.. Let’s get into the details of this freshly renovated property! When you enter the home there is a formal dining room on the left which could be used for a traditional family table or turned into an office. This room has a dark green wainscoting and modern lighting. On the right you’ll circle into a 2 part living area/family room. This space opens into the kitchen that has a new slider into the back yard where you can host football parties till your heart is content! Speaking of the kitchen, it’s a beauty! There are new hard surface counter tops complete with beautiful white cabinets and matching matte white subway tile. All 4 bedrooms are upstairs and complete with new high end carpet, fresh paint, and updated high efficiency ceiling fans. The main bedroom is located at the front of the house with privacy from the other bedrooms upstairs. This main bedroom has a large walk in closet and a stunningly renovated bathroom. The shower is a walk-in with floor to ceiling tile, tile bench, and black matte finishes. Other features of this main bathroom include a white soaking tub, double vanity, and water closet. Outside, the home has a fully fenced a flat backyard and it’s located in a cul-da-sac with 4 other homes. This property is the corner lot and is on a corner which means you’ve got space to enjoy outdoor time in the front or backyard! Call today to schedule a private showing. Owner Agent.
Features
- Traditional
- Concrete
- Brick & Frame
- Wood
- Composition

