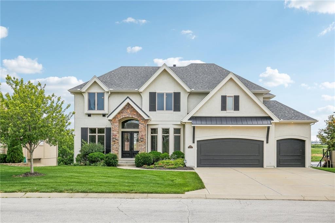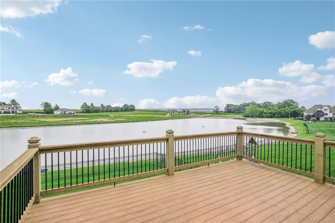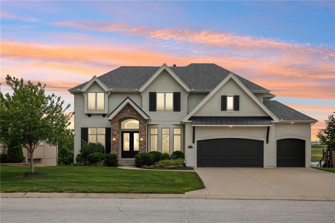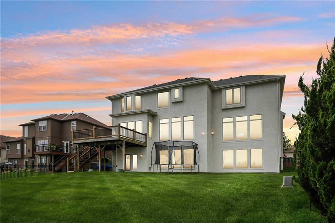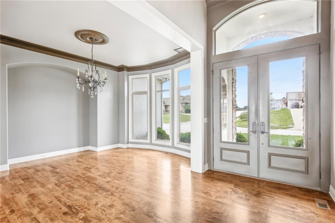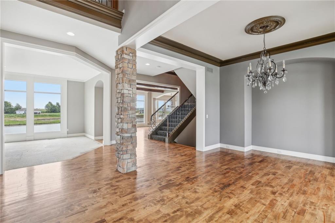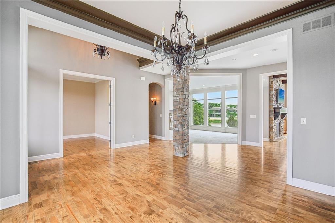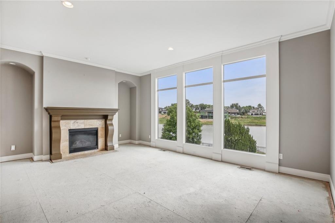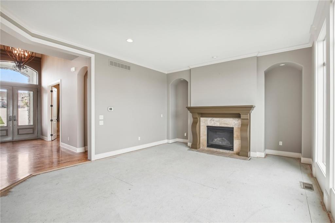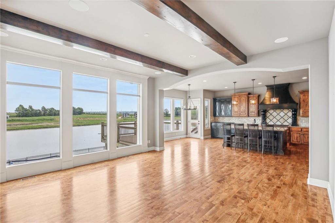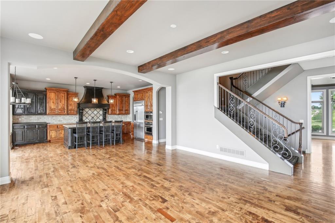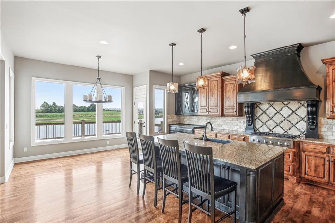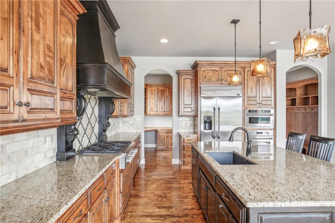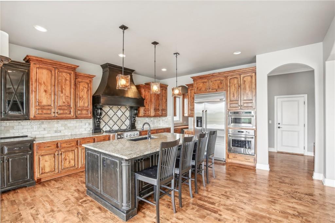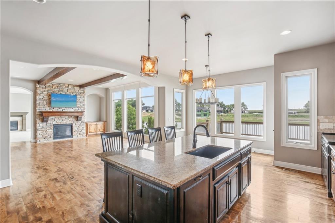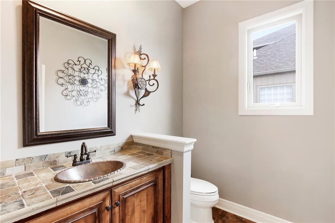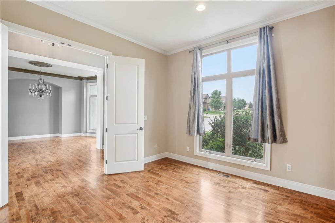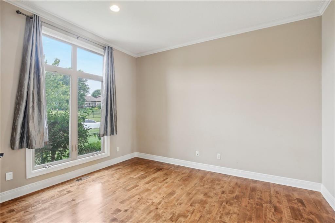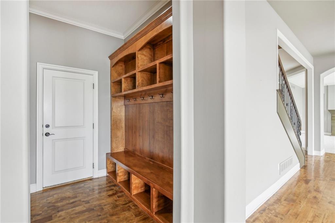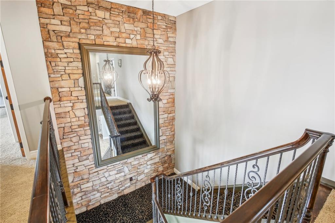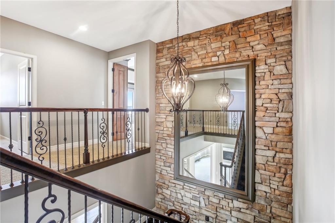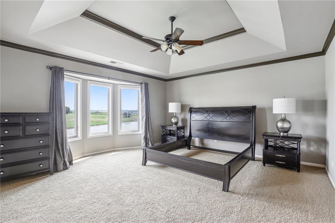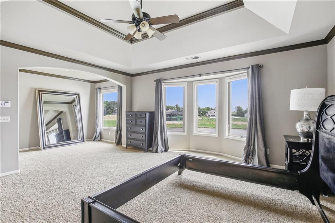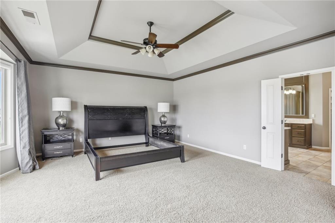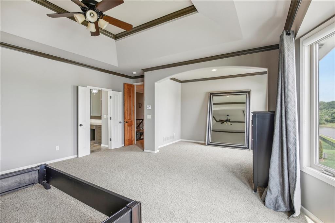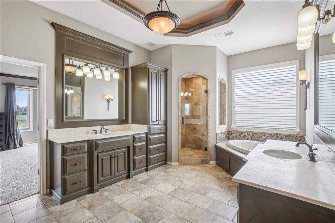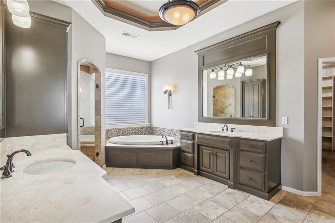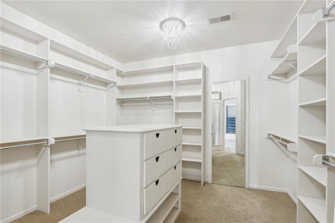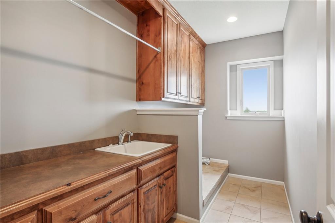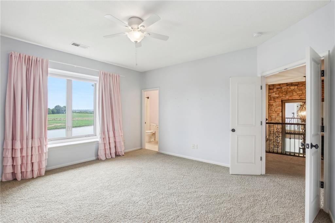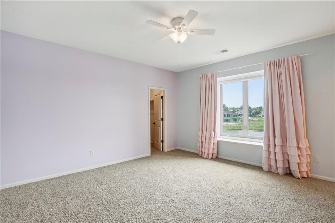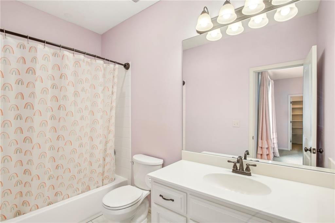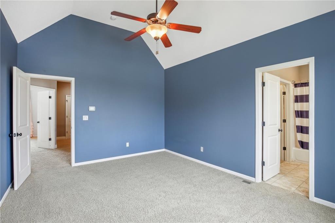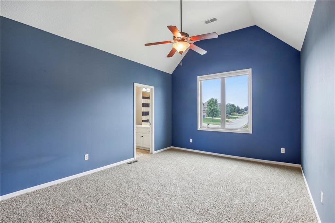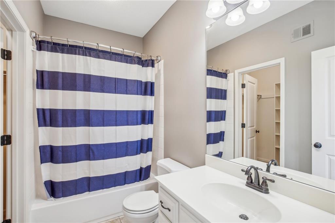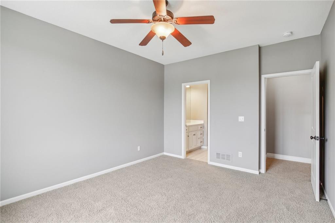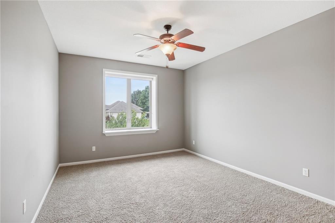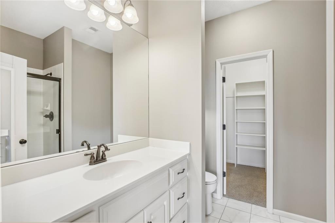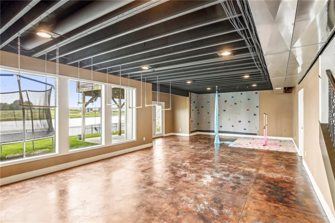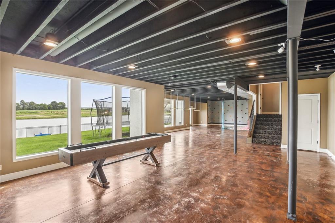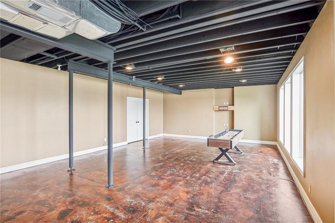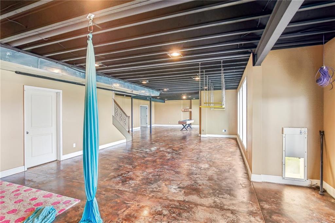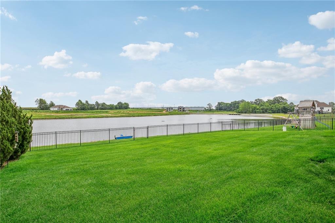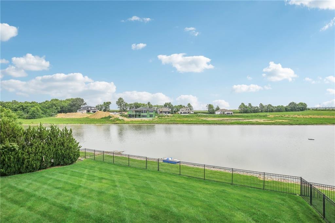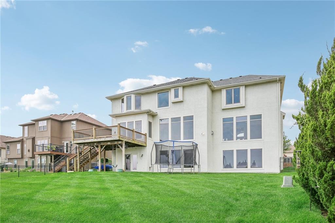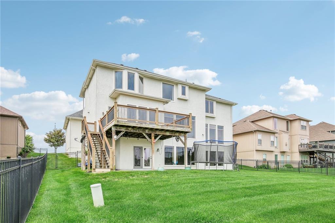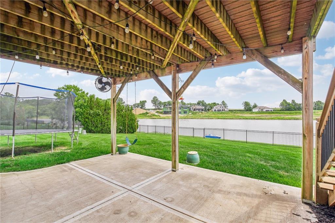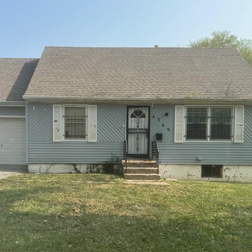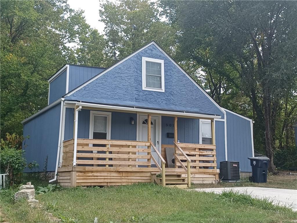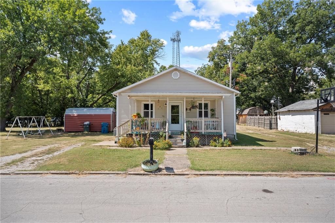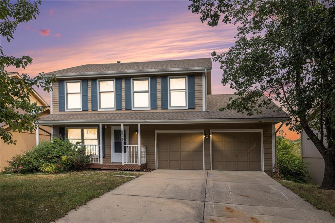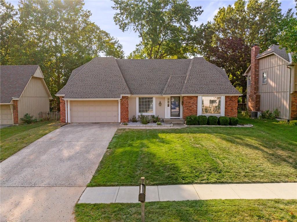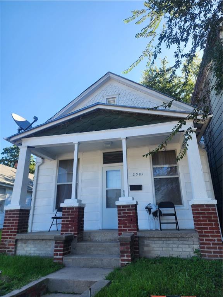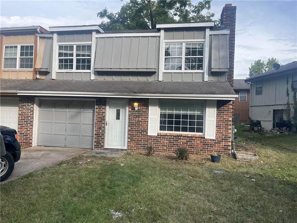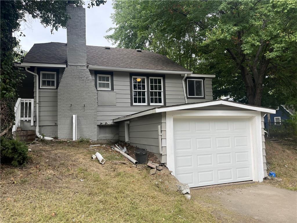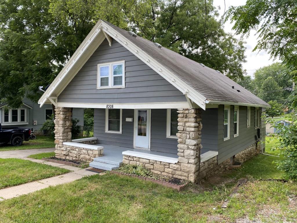Overview$949,500.00
-
Residential
Property Type
-
4
Bedrooms
-
4
Bathrooms
-
3
Garage
-
6000
Sq Ft
-
2012
Year Built
Description
ATTENTION TO DETAIL! Executive home offers 6,000 sqft w/ 4 bedrooms and 4.5 bathrooms & is one of a kind for Warrensburg. This stunning home features a 20′ ceiling in the spacious entry way & gorgeous rustic birch hardwood flooring throughout main level. The great room & the hearth room each feature a gas fireplace & floor to ceiling windows that overlook the 6 acre subdivision lake. Chef’s kitchen is state-of-the-art, w/ top of the line stainless steel appliances, six burner gas cooktop, microwave / convection oven, custom cabinets, butler’s pantry, walk-in pantry, coffee bar, & a giant island. A formal dining room, breakfast nook & a study are also located on the main floor. The extra wide staircase w/ an upgraded 15′ stone wall & mirror leads upstairs to the master suite which features custom wood french doors, a sitting room, vaulted ceiling, a large walk-in closet plus cedar closet & a luxurious spa bathroom w/ a whirlpool tub, walk-in tile shower w/ multiple shower heads & three vanities. The other three oversized bedrooms each have their own private full bathrooms & walk-in closets. The bedroom level has a separate laundry room w/ integrated custom cabinets & wash sink. The walk-out basement w/ stained concrete floors and floor to ceiling windows is set up as a children’s indoor playground fitted with a 9′ rock wall, swinging monkey bars, and an acrobatic silk or rope swing. Two large storage rooms & a storm shelter. The house also has a three-car garage wired for an EV & long enough to fit a full size SUV or truck. Enjoy the view from the large composite deck and lower patio that overlooks the black metal fenced yard and the subdivision lake. The attention to detail along with multiple upgrades sets this home apart from any other home in Warrensburg. This home is the only home in Johnson County, Mo that was built by Koehler Building Co. from Leawood, KS who has built over 3,000 custom homes, 40+ awards w/ multiple first place awards in the Kansas City area.
Features
- Cedar Closet
- Ceiling Fan(s)
- Custom Cabinets
- Kitchen Island
- Pantry
- Walk-In Closet(s)
- Dishwasher
- Disposal
- Double Oven
- Humidifier
- Refrigerator
- Gas Range
- Concrete
- Partial
- Sump Pump
- Walk Out
- Stucco
- Carpet
- Wood
- Composition

