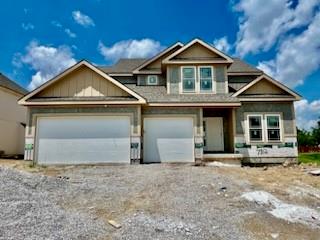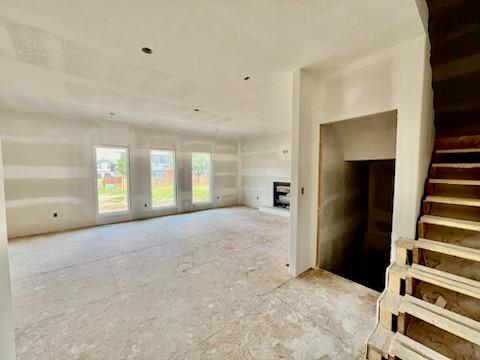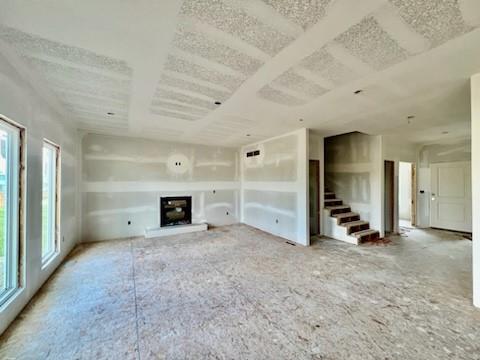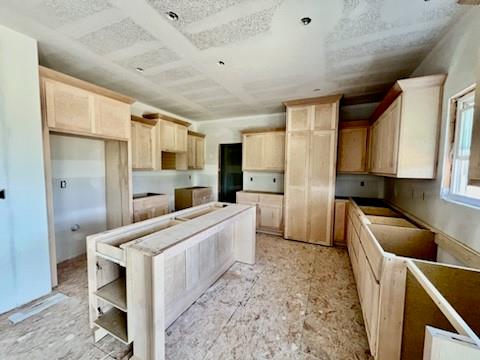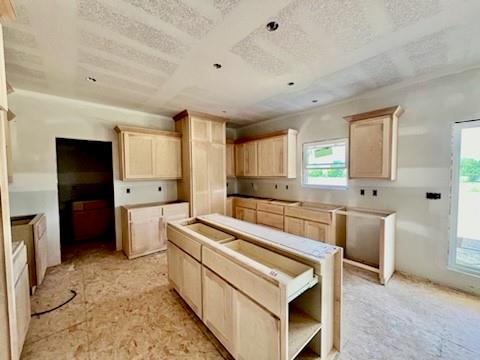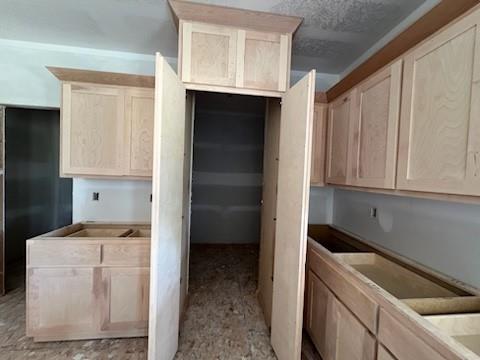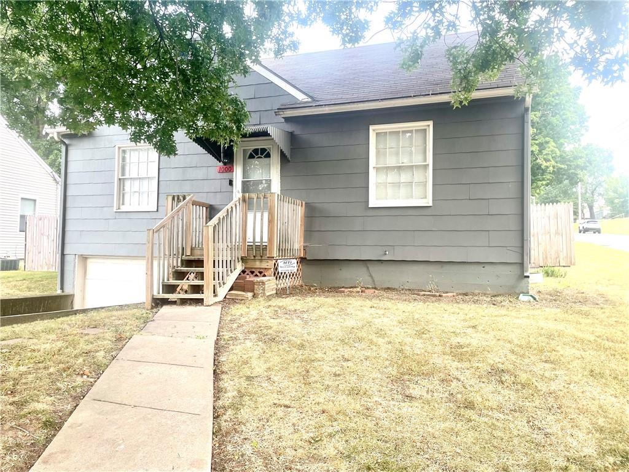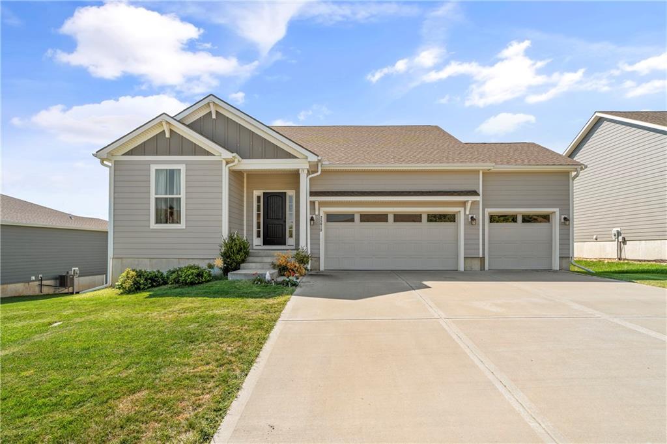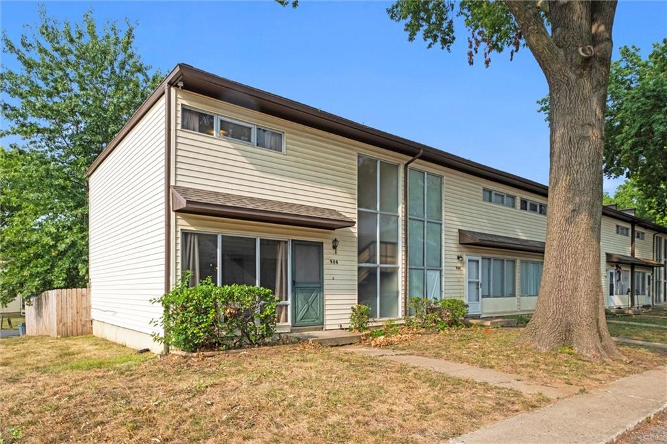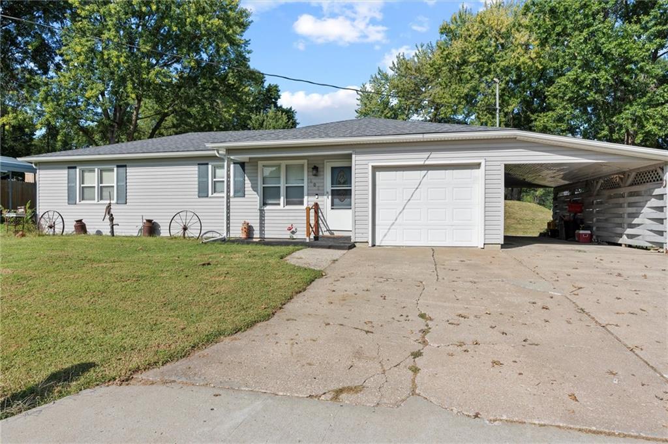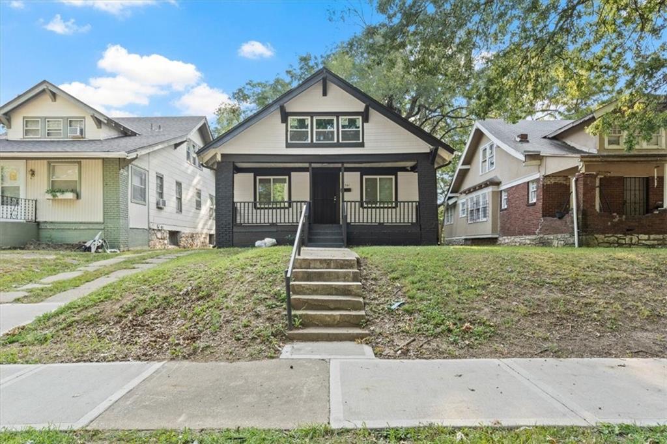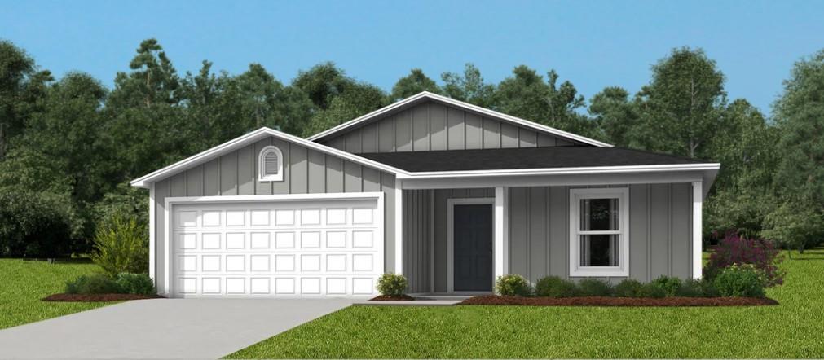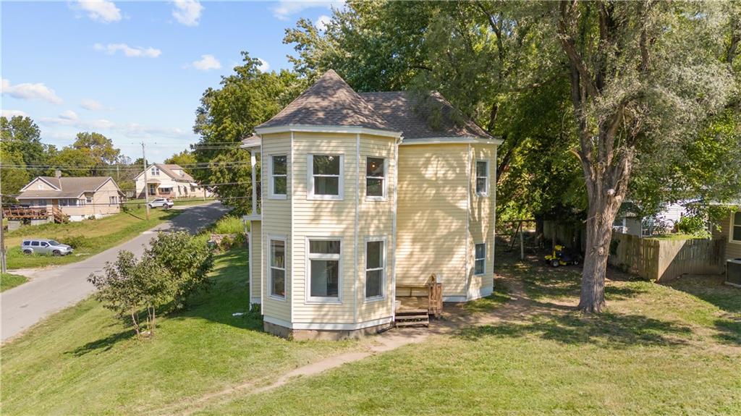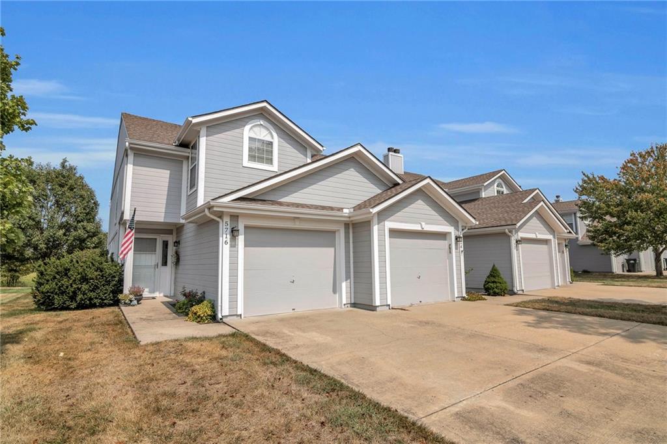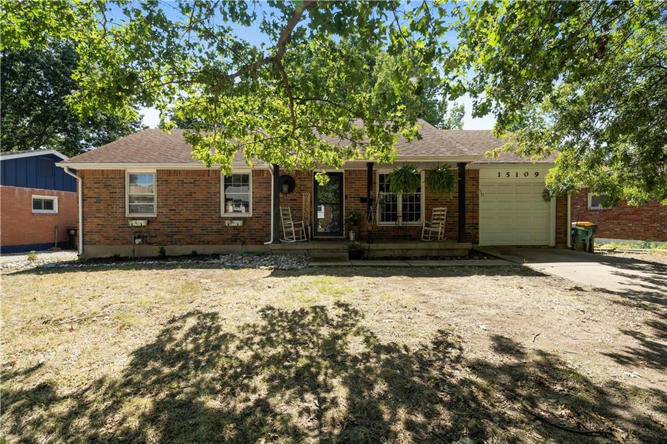Overview$502,900.00
-
Residential
Property Type
-
4
Bedrooms
-
3
Bathrooms
-
3
Garage
-
2367
Sq Ft
Description
Oct/NOV Finish*** FOUNDATION stage**Looking for a home with an open concept and office space on the main level?? Then you’ll want to walk through the Lydia Plan…. a newly designed 2 story plan the with spacious kitchen and large hidden pantry with a nice covered deck off the main. The 2nd floor offers 4 bedrooms with several walk in closets and 3 full baths. Pictures are from another home with the same floor plan and may or may not depict upgrades not featured in this home. To see this plan further along, please visit 7812 NE 107th St.
Features
- Ceiling Fan(s)
- Kitchen Island
- Pantry
- Walk-In Closet(s)
- Dishwasher
- Traditional
- Concrete
- Daylight
- Full
- Other
- Carpet
- Tile
- Wood
- Composition

